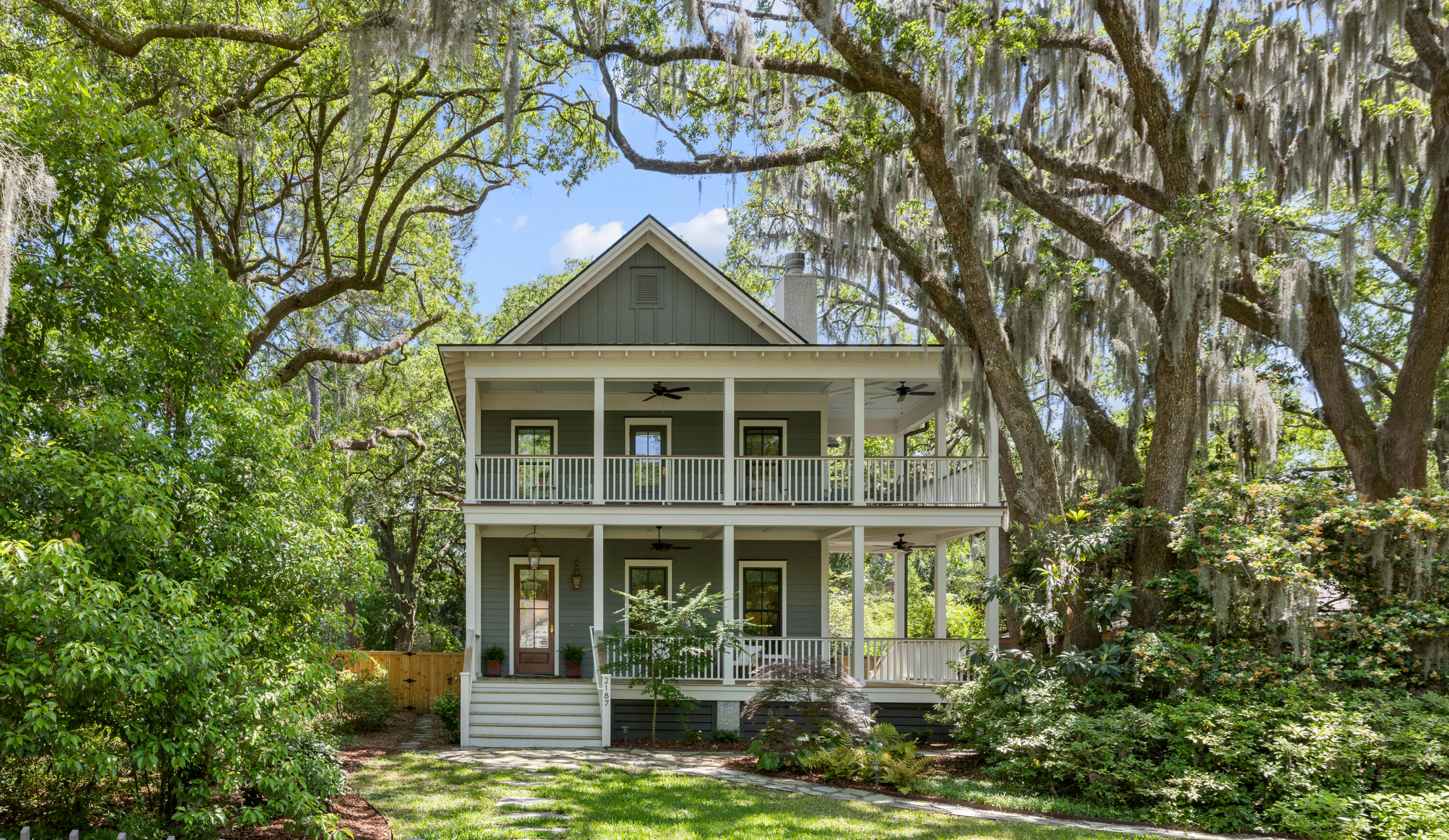2187 Saint James Drive, Charleston, SC 29412
$1,950,000
4
Beds
4
Baths
2,390
Sq Ft
Single Family
Active
Listed by
Harrison Gilchrist
William Means Real Estate, LLC.
Last updated:
May 7, 2025, 02:21 PM
MLS#
25012166
Source:
SC CTAR
About This Home
Home Facts
Single Family
4 Baths
4 Bedrooms
Built in 2023
Price Summary
1,950,000
$815 per Sq. Ft.
MLS #:
25012166
Last Updated:
May 7, 2025, 02:21 PM
Added:
6 day(s) ago
Rooms & Interior
Bedrooms
Total Bedrooms:
4
Bathrooms
Total Bathrooms:
4
Full Bathrooms:
3
Interior
Living Area:
2,390 Sq. Ft.
Structure
Structure
Architectural Style:
Traditional
Building Area:
2,390 Sq. Ft.
Year Built:
2023
Lot
Lot Size (Sq. Ft):
12,196
Finances & Disclosures
Price:
$1,950,000
Price per Sq. Ft:
$815 per Sq. Ft.
Contact an Agent
Yes, I would like more information from Coldwell Banker. Please use and/or share my information with a Coldwell Banker agent to contact me about my real estate needs.
By clicking Contact I agree a Coldwell Banker Agent may contact me by phone or text message including by automated means and prerecorded messages about real estate services, and that I can access real estate services without providing my phone number. I acknowledge that I have read and agree to the Terms of Use and Privacy Notice.
Contact an Agent
Yes, I would like more information from Coldwell Banker. Please use and/or share my information with a Coldwell Banker agent to contact me about my real estate needs.
By clicking Contact I agree a Coldwell Banker Agent may contact me by phone or text message including by automated means and prerecorded messages about real estate services, and that I can access real estate services without providing my phone number. I acknowledge that I have read and agree to the Terms of Use and Privacy Notice.


