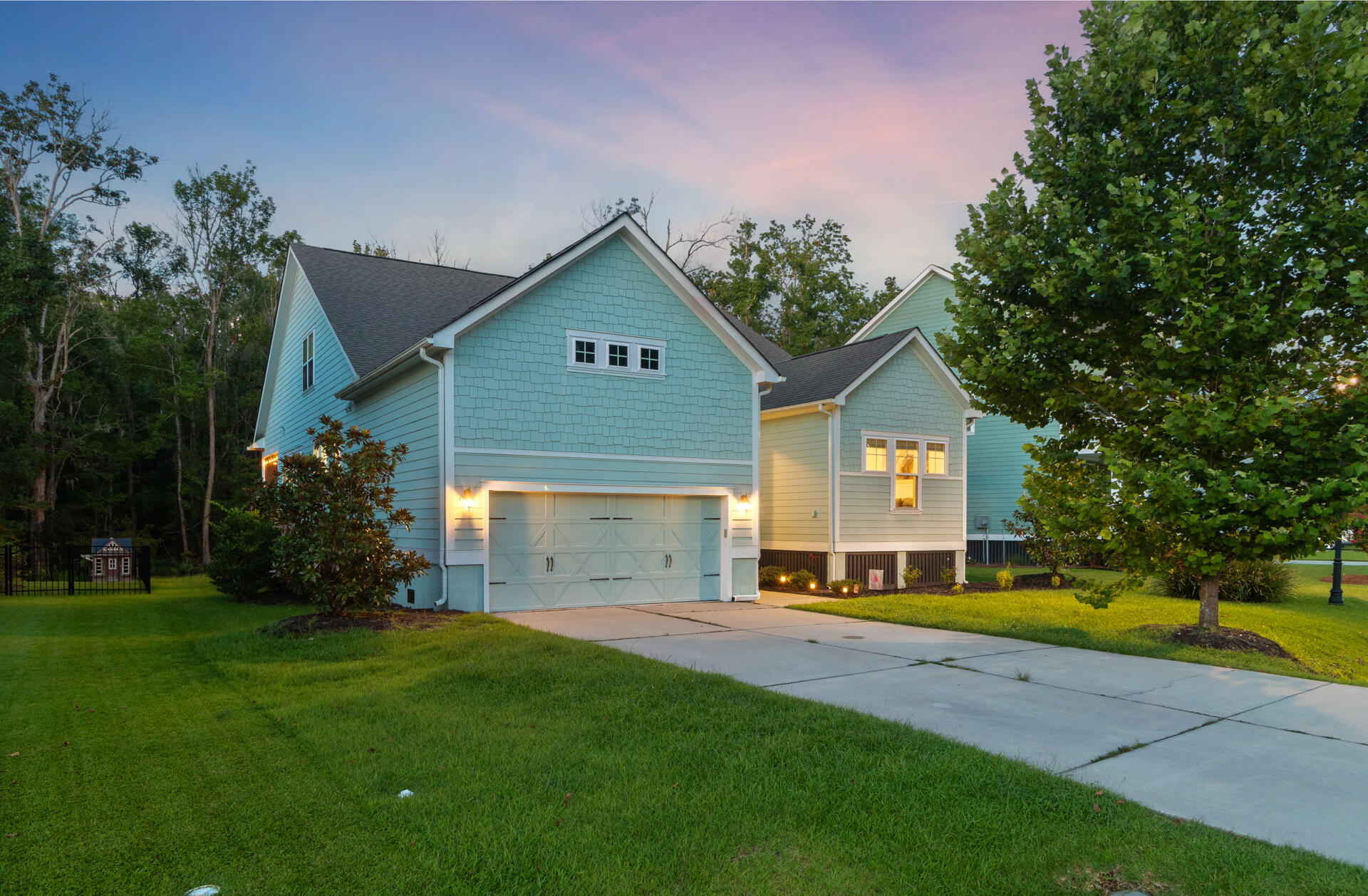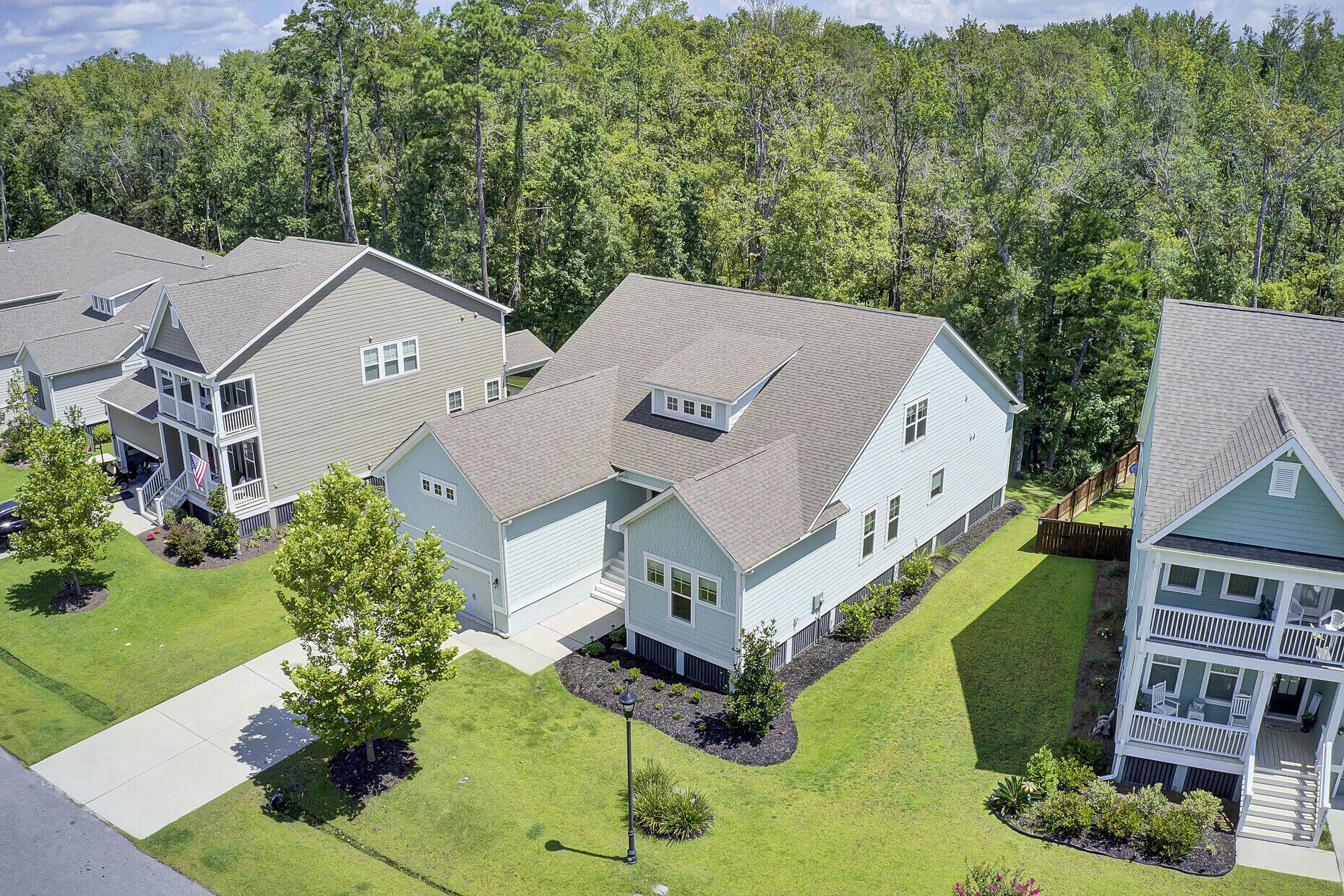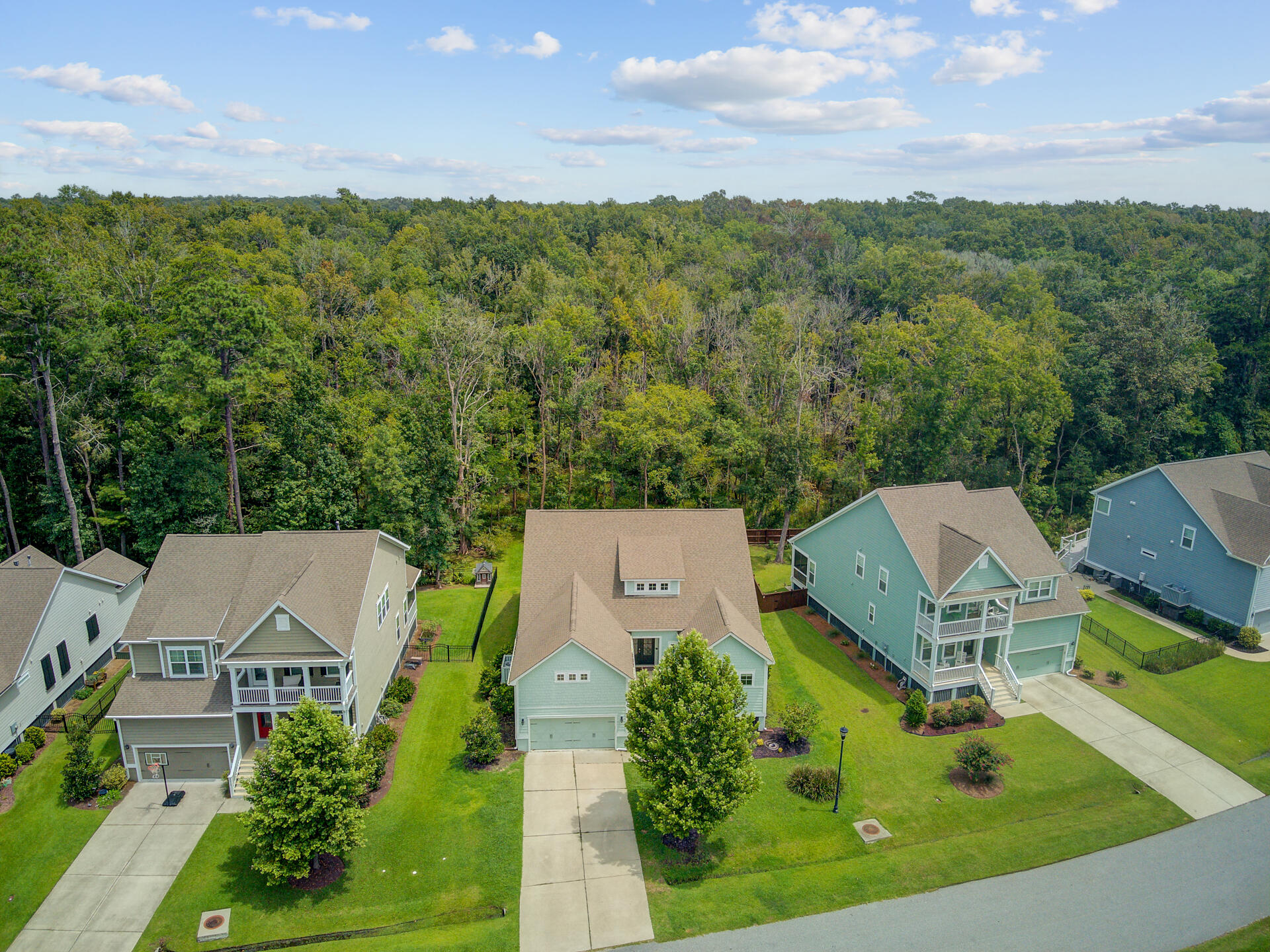


2025 Syreford Court, Charleston, SC 29414
$740,000
5
Beds
4
Baths
3,188
Sq Ft
Single Family
Active
About This Home
Home Facts
Single Family
4 Baths
5 Bedrooms
Built in 2019
Price Summary
740,000
$232 per Sq. Ft.
MLS #:
25022086
Last Updated:
August 18, 2025, 08:49 PM
Added:
7 day(s) ago
Rooms & Interior
Bedrooms
Total Bedrooms:
5
Bathrooms
Total Bathrooms:
4
Full Bathrooms:
3
Interior
Living Area:
3,188 Sq. Ft.
Structure
Structure
Architectural Style:
Craftsman, Traditional
Building Area:
3,188 Sq. Ft.
Year Built:
2019
Lot
Lot Size (Sq. Ft):
10,454
Finances & Disclosures
Price:
$740,000
Price per Sq. Ft:
$232 per Sq. Ft.
Contact an Agent
Yes, I would like more information from Coldwell Banker. Please use and/or share my information with a Coldwell Banker agent to contact me about my real estate needs.
By clicking Contact I agree a Coldwell Banker Agent may contact me by phone or text message including by automated means and prerecorded messages about real estate services, and that I can access real estate services without providing my phone number. I acknowledge that I have read and agree to the Terms of Use and Privacy Notice.
Contact an Agent
Yes, I would like more information from Coldwell Banker. Please use and/or share my information with a Coldwell Banker agent to contact me about my real estate needs.
By clicking Contact I agree a Coldwell Banker Agent may contact me by phone or text message including by automated means and prerecorded messages about real estate services, and that I can access real estate services without providing my phone number. I acknowledge that I have read and agree to the Terms of Use and Privacy Notice.