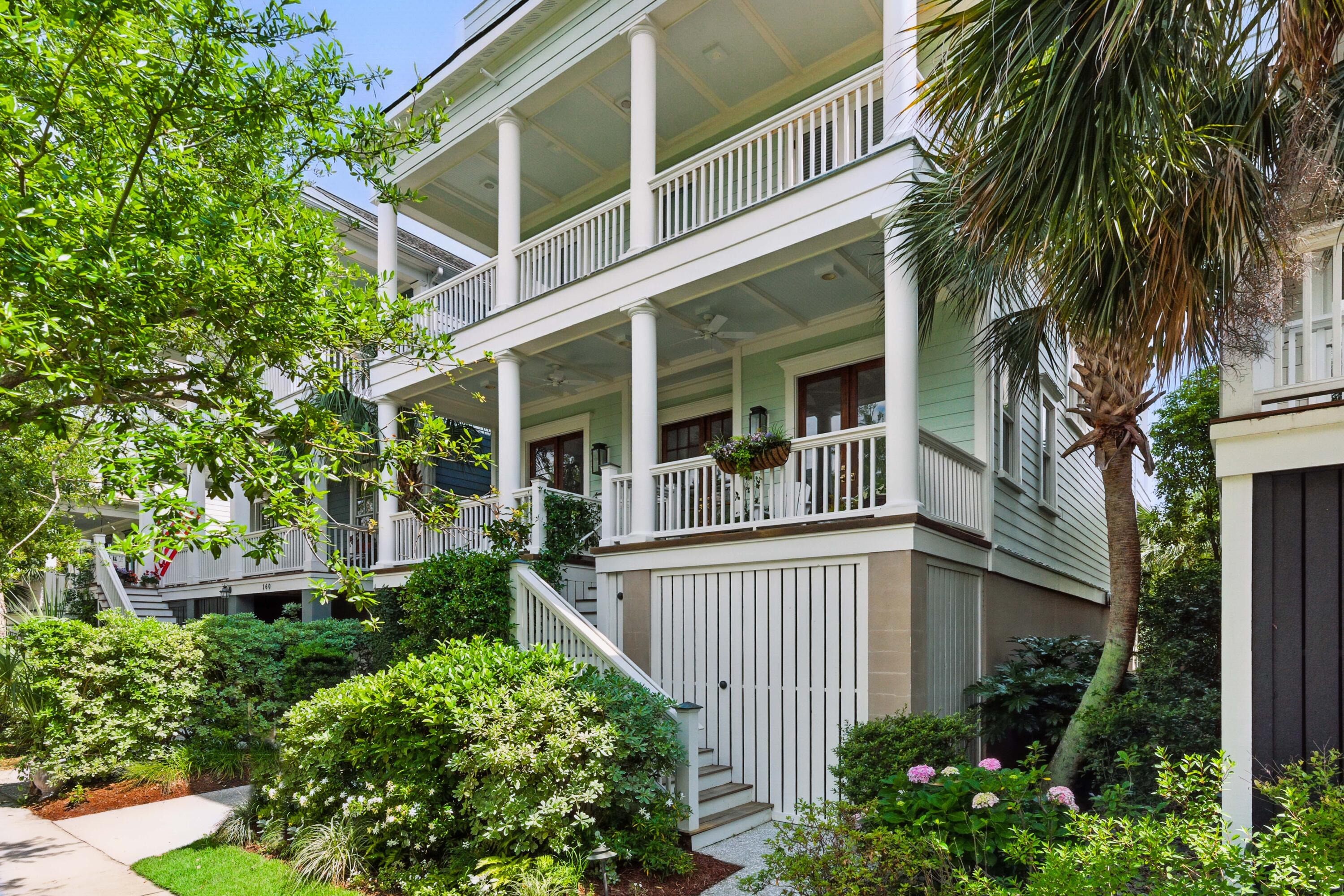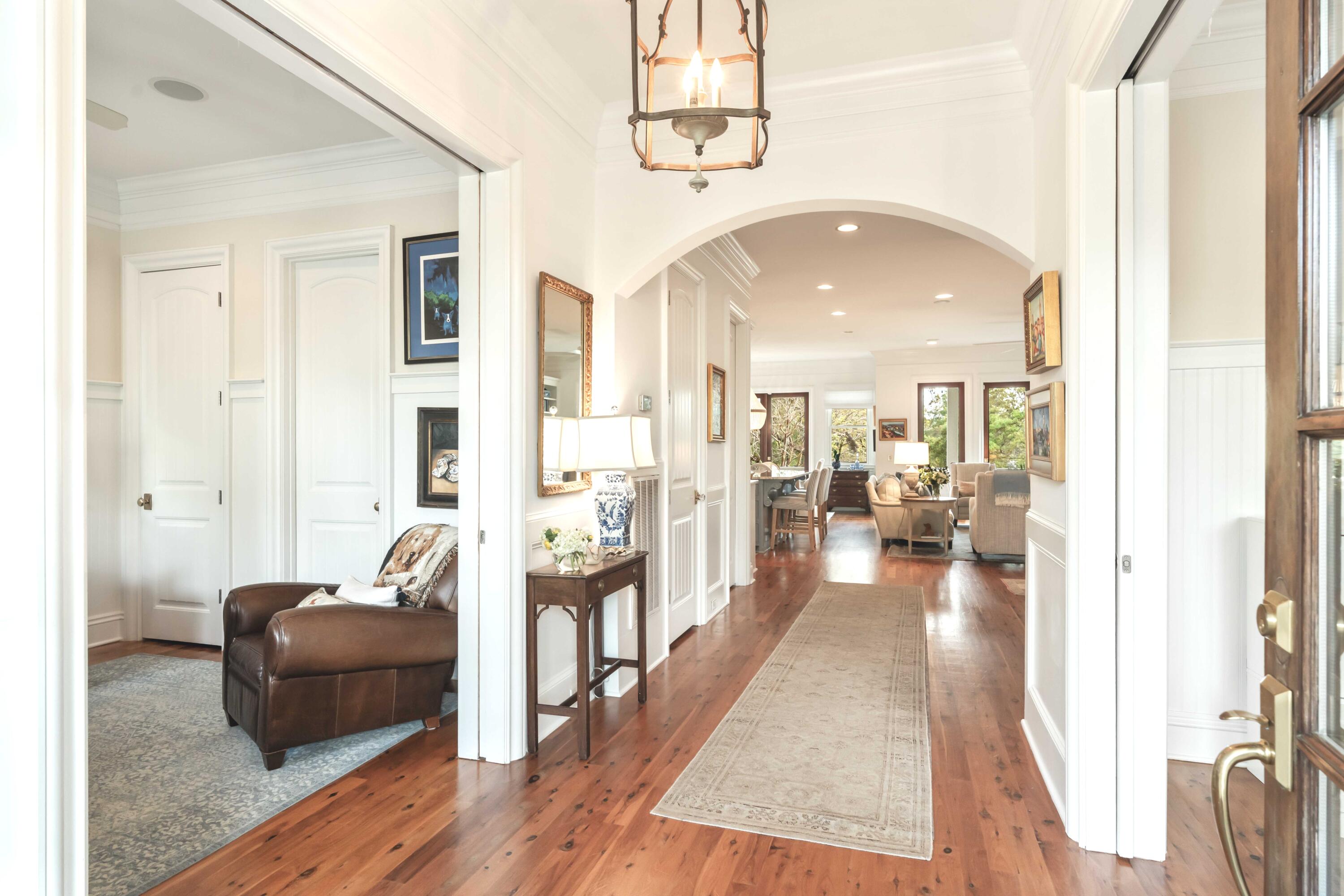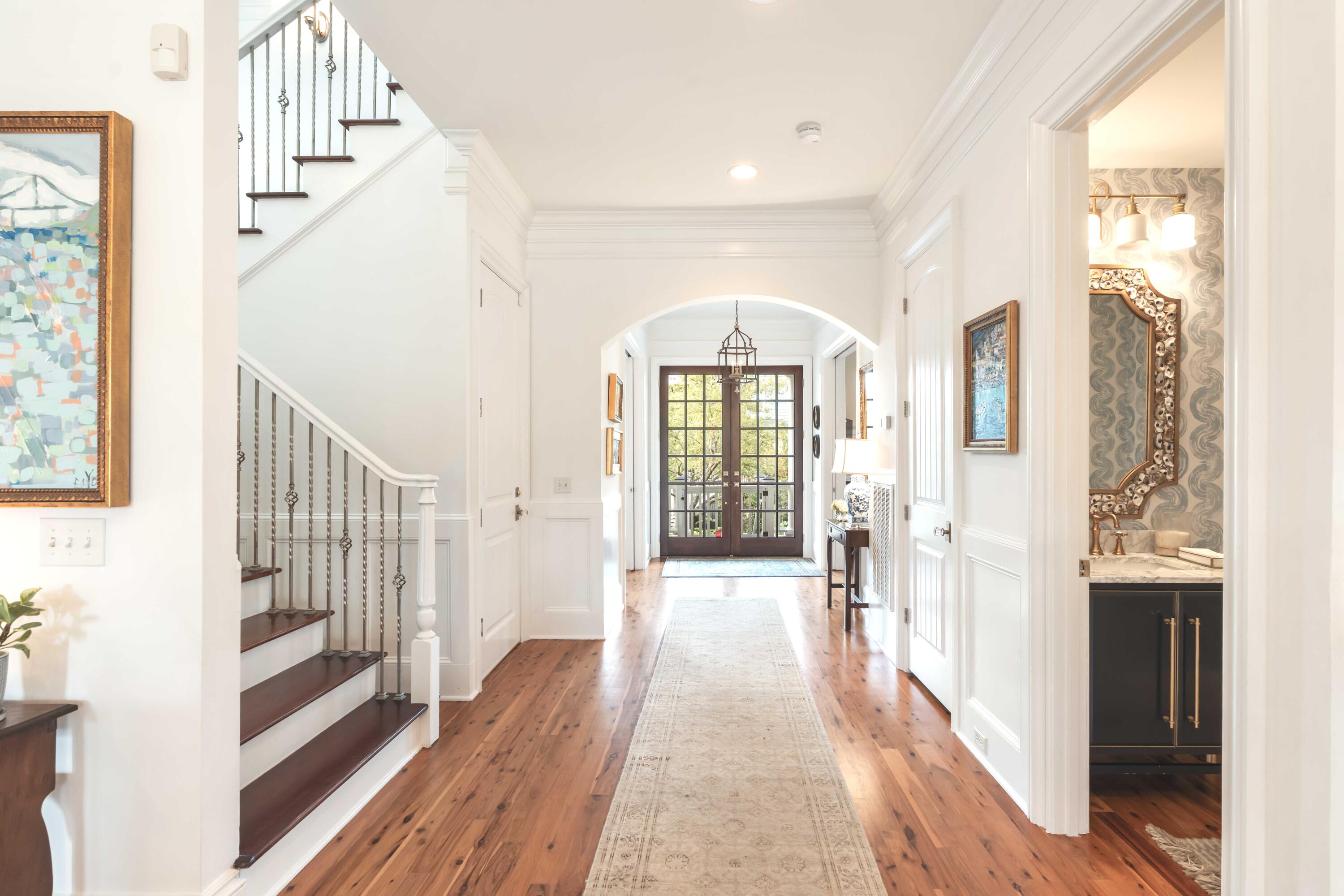158 Mary Ellen Drive, Charleston, SC 29403
$2,795,000
5
Beds
6
Baths
3,705
Sq Ft
Single Family
Active
Listed by
Robertson Allen
The Cassina Group
843-628-0008
Last updated:
May 20, 2025, 10:53 PM
MLS#
25013923
Source:
SC CTAR
About This Home
Home Facts
Single Family
6 Baths
5 Bedrooms
Built in 2009
Price Summary
2,795,000
$754 per Sq. Ft.
MLS #:
25013923
Last Updated:
May 20, 2025, 10:53 PM
Added:
3 day(s) ago
Rooms & Interior
Bedrooms
Total Bedrooms:
5
Bathrooms
Total Bathrooms:
6
Full Bathrooms:
5
Interior
Living Area:
3,705 Sq. Ft.
Structure
Structure
Architectural Style:
Traditional
Building Area:
3,705 Sq. Ft.
Year Built:
2009
Lot
Lot Size (Sq. Ft):
4,791
Finances & Disclosures
Price:
$2,795,000
Price per Sq. Ft:
$754 per Sq. Ft.
Contact an Agent
Yes, I would like more information from Coldwell Banker. Please use and/or share my information with a Coldwell Banker agent to contact me about my real estate needs.
By clicking Contact I agree a Coldwell Banker Agent may contact me by phone or text message including by automated means and prerecorded messages about real estate services, and that I can access real estate services without providing my phone number. I acknowledge that I have read and agree to the Terms of Use and Privacy Notice.
Contact an Agent
Yes, I would like more information from Coldwell Banker. Please use and/or share my information with a Coldwell Banker agent to contact me about my real estate needs.
By clicking Contact I agree a Coldwell Banker Agent may contact me by phone or text message including by automated means and prerecorded messages about real estate services, and that I can access real estate services without providing my phone number. I acknowledge that I have read and agree to the Terms of Use and Privacy Notice.


