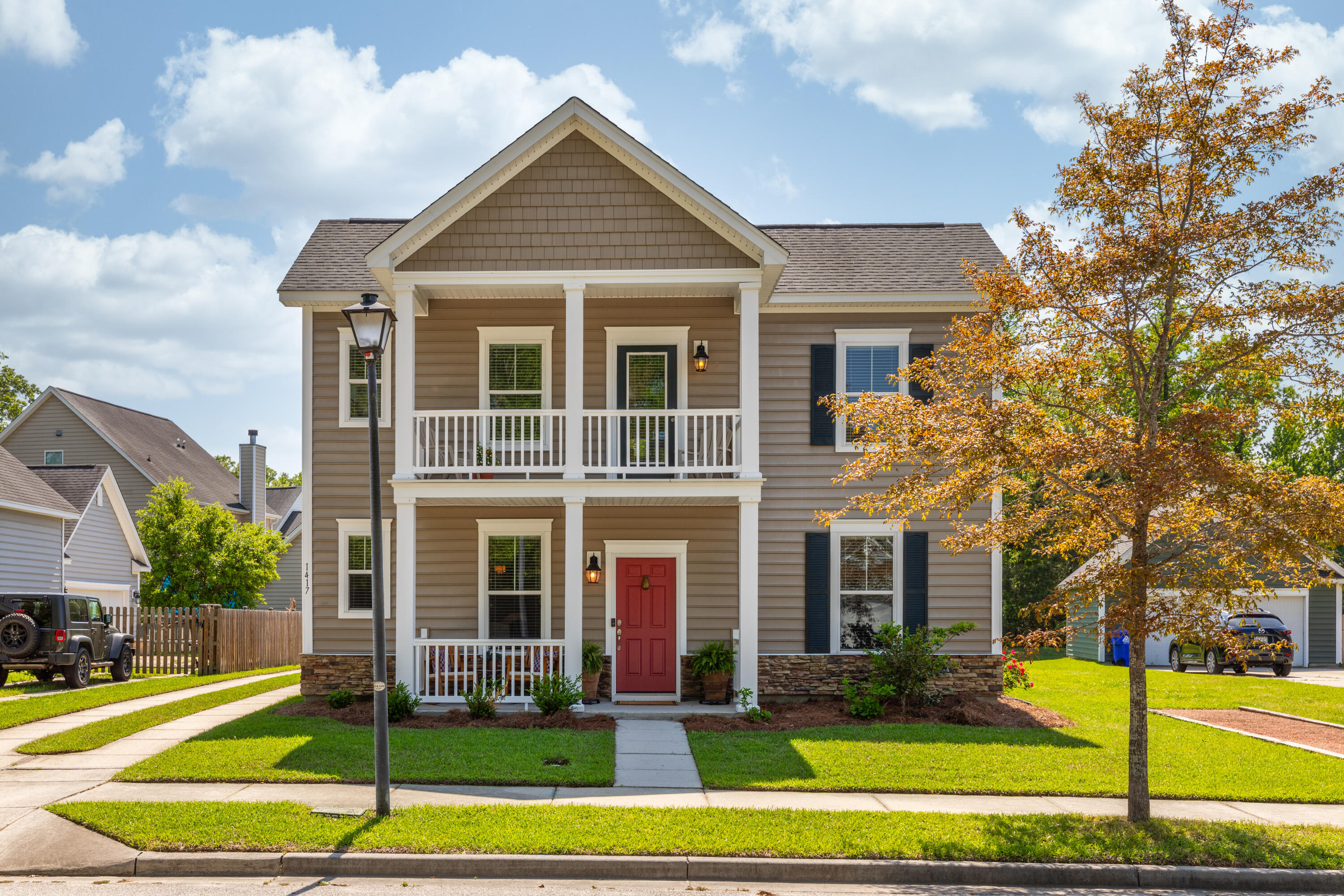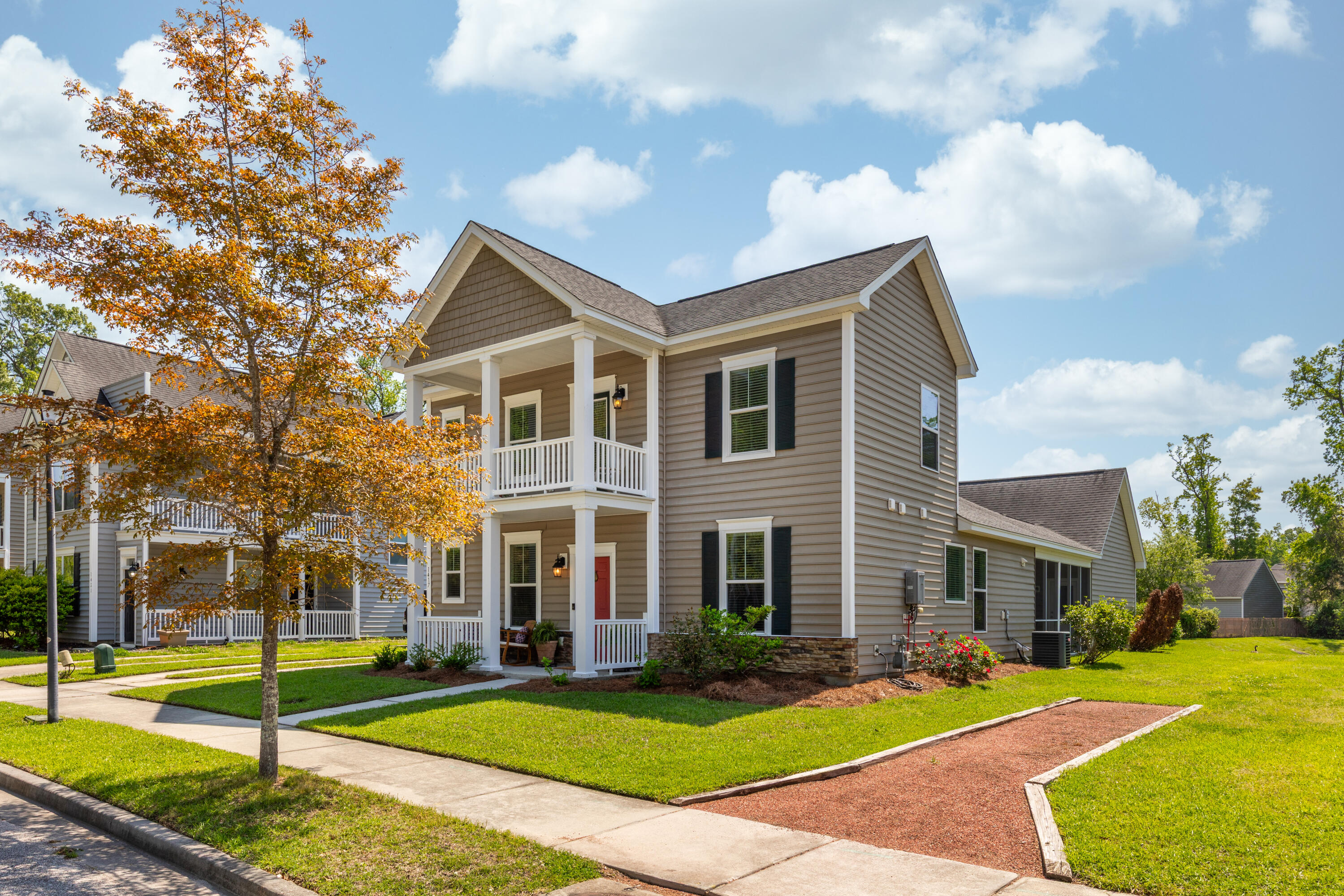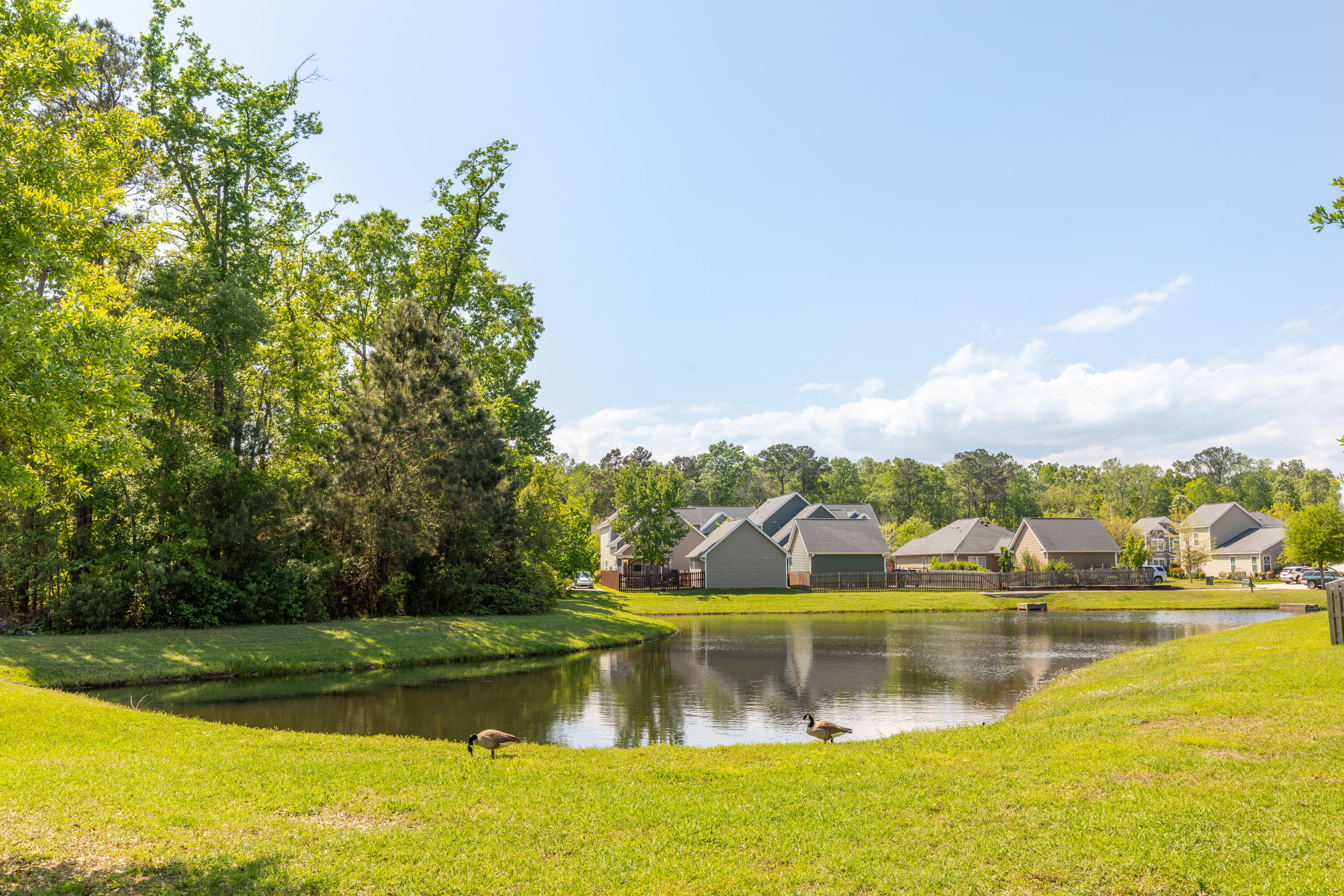


1417 Roustabout Way, Charleston, SC 29414
$535,000
3
Beds
3
Baths
1,818
Sq Ft
Single Family
Active
Listed by
Sarah Wacaster
Keller Williams Realty Charleston West Ashley
sarah@sarahwacaster.com
Last updated:
May 9, 2025, 04:25 AM
MLS#
25011621
Source:
SC CTAR
About This Home
Home Facts
Single Family
3 Baths
3 Bedrooms
Built in 2012
Price Summary
535,000
$294 per Sq. Ft.
MLS #:
25011621
Last Updated:
May 9, 2025, 04:25 AM
Added:
11 day(s) ago
Rooms & Interior
Bedrooms
Total Bedrooms:
3
Bathrooms
Total Bathrooms:
3
Full Bathrooms:
2
Interior
Living Area:
1,818 Sq. Ft.
Structure
Structure
Architectural Style:
Charleston Single, Traditional
Building Area:
1,818 Sq. Ft.
Year Built:
2012
Lot
Lot Size (Sq. Ft):
6,098
Finances & Disclosures
Price:
$535,000
Price per Sq. Ft:
$294 per Sq. Ft.
See this home in person
Attend an upcoming open house
Sat, May 10
11:00 AM - 01:00 PMContact an Agent
Yes, I would like more information from Coldwell Banker. Please use and/or share my information with a Coldwell Banker agent to contact me about my real estate needs.
By clicking Contact I agree a Coldwell Banker Agent may contact me by phone or text message including by automated means and prerecorded messages about real estate services, and that I can access real estate services without providing my phone number. I acknowledge that I have read and agree to the Terms of Use and Privacy Notice.
Contact an Agent
Yes, I would like more information from Coldwell Banker. Please use and/or share my information with a Coldwell Banker agent to contact me about my real estate needs.
By clicking Contact I agree a Coldwell Banker Agent may contact me by phone or text message including by automated means and prerecorded messages about real estate services, and that I can access real estate services without providing my phone number. I acknowledge that I have read and agree to the Terms of Use and Privacy Notice.