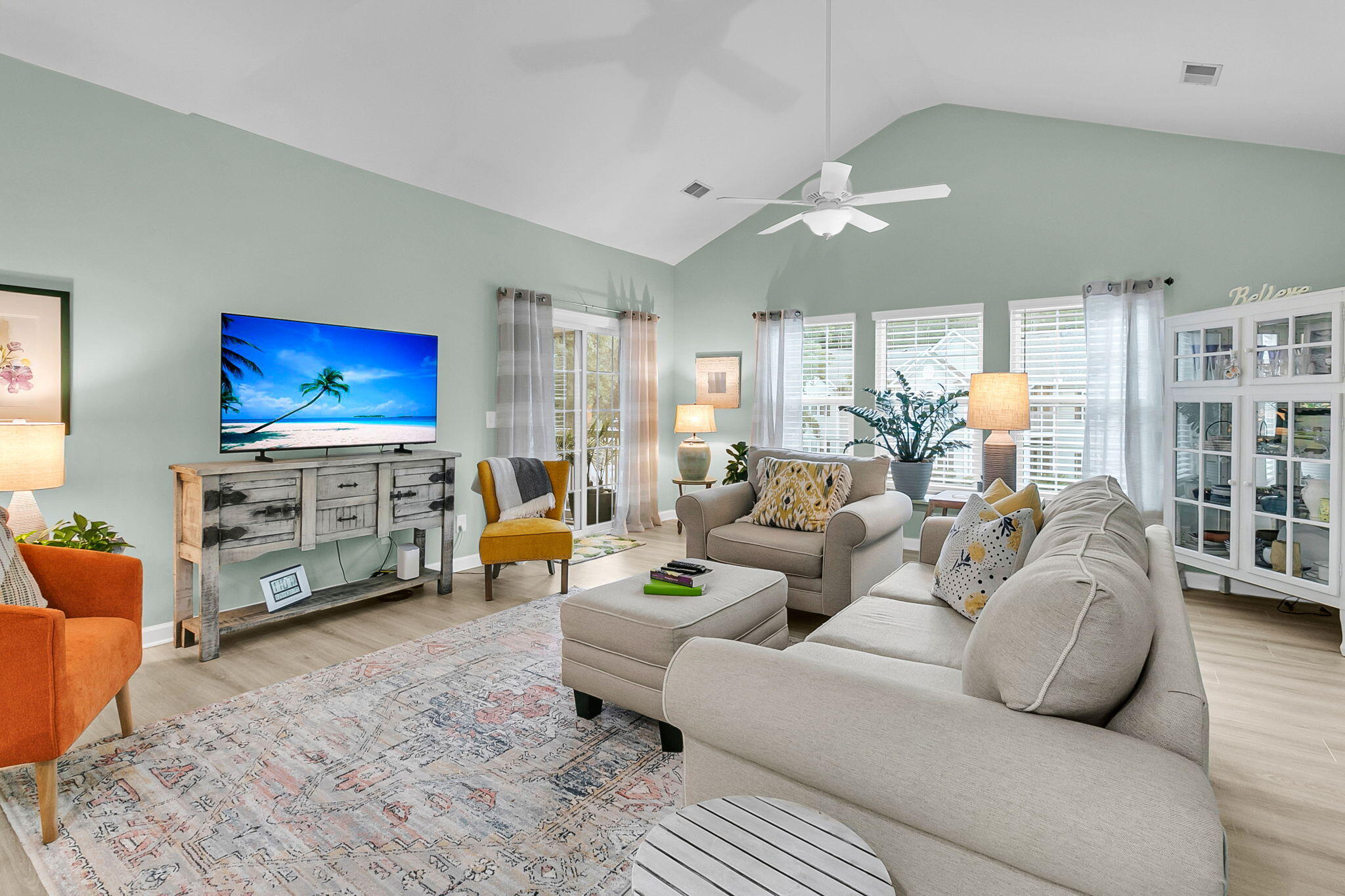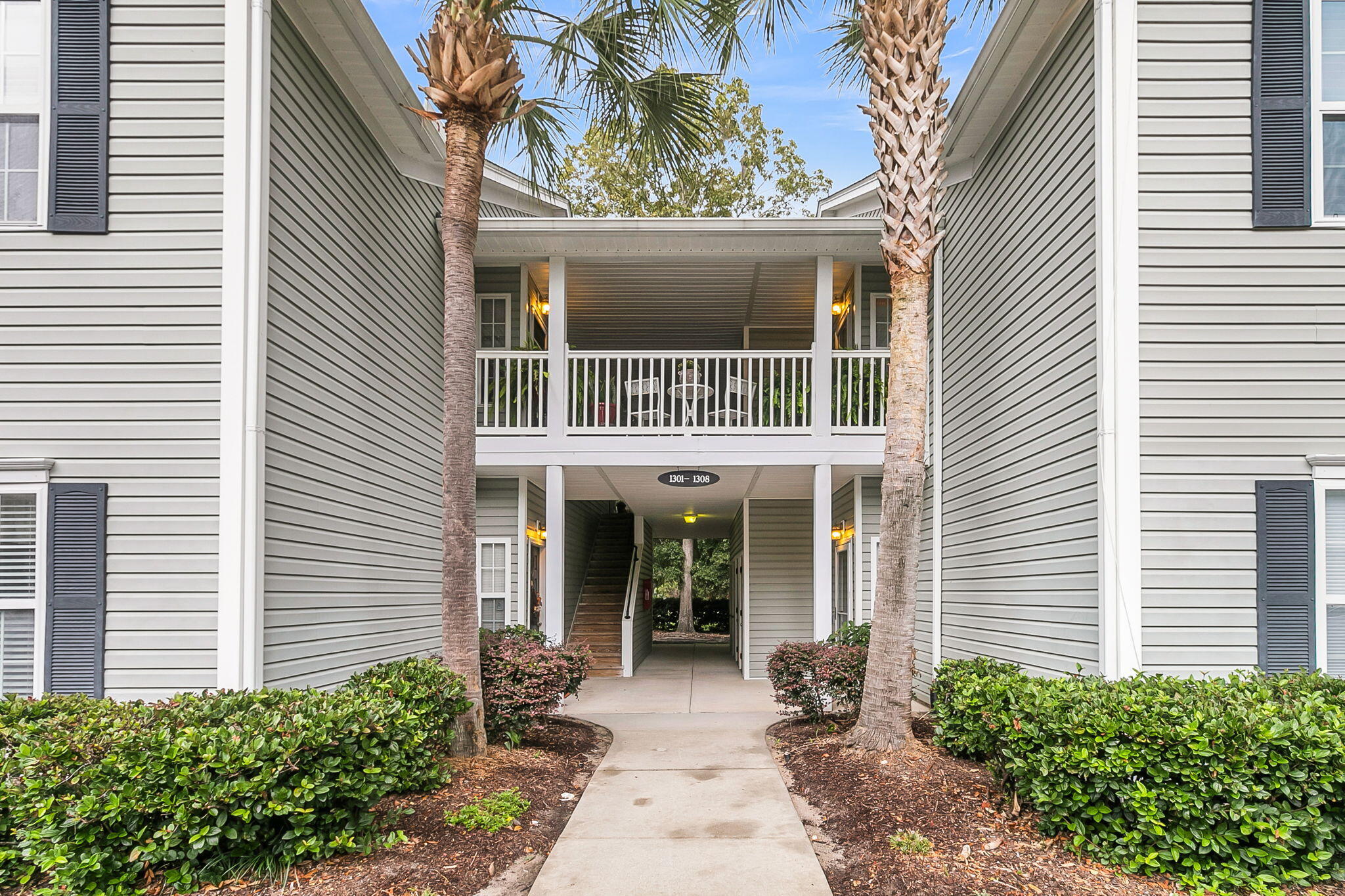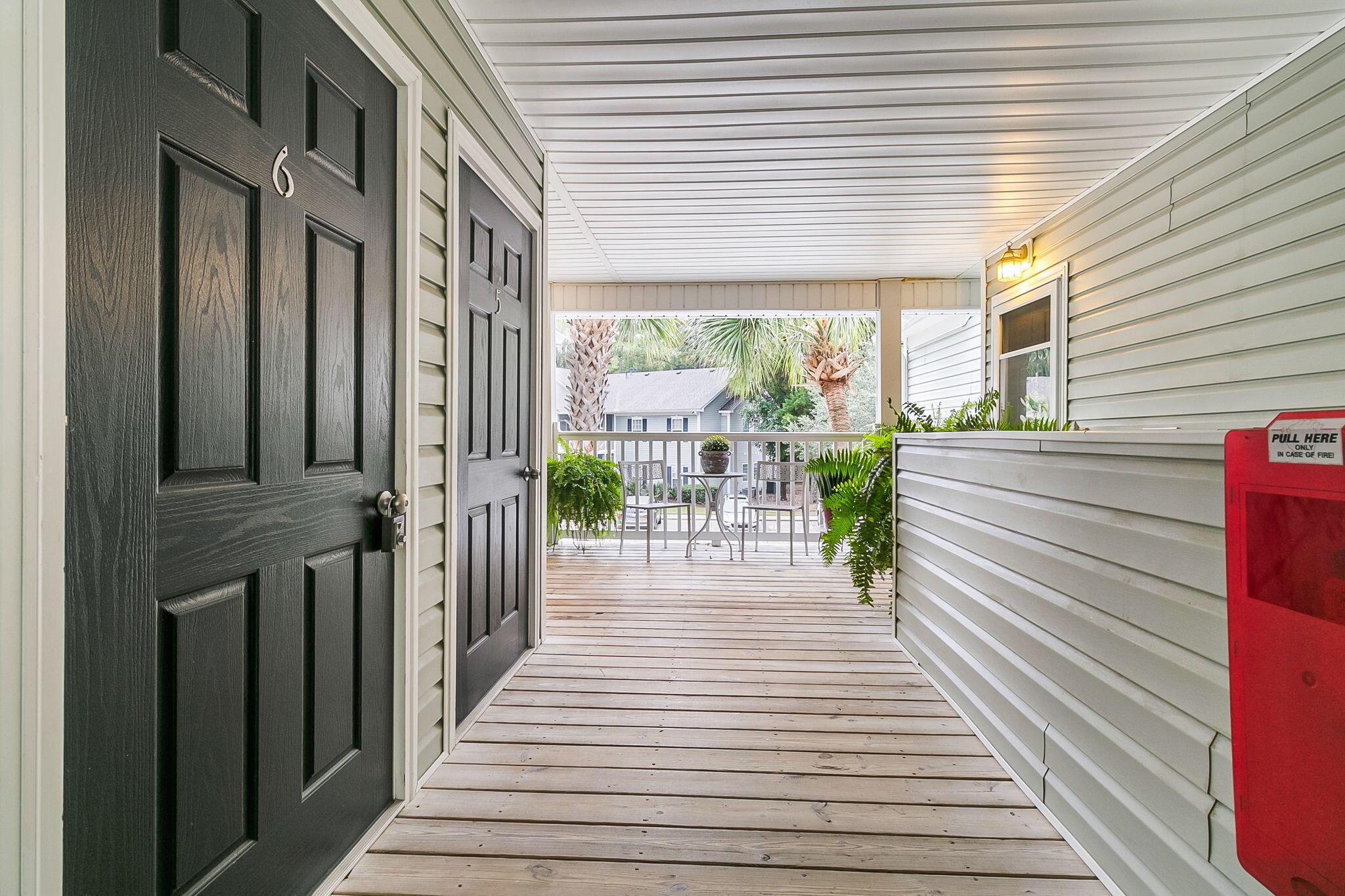


1306 Grove Park Drive, Charleston, SC 29414
Active
Listed by
Lindsey Martin
Britt Freeman
Carolina Elite Real Estate
admin@carolinaelitere.com
Last updated:
October 8, 2025, 03:53 AM
MLS#
25026569
Source:
SC CTAR
About This Home
Home Facts
Single Family
2 Baths
3 Bedrooms
Built in 2006
Price Summary
325,000
$246 per Sq. Ft.
MLS #:
25026569
Last Updated:
October 8, 2025, 03:53 AM
Added:
8 day(s) ago
Rooms & Interior
Bedrooms
Total Bedrooms:
3
Bathrooms
Total Bathrooms:
2
Full Bathrooms:
2
Interior
Living Area:
1,320 Sq. Ft.
Structure
Structure
Building Area:
1,320 Sq. Ft.
Year Built:
2006
Finances & Disclosures
Price:
$325,000
Price per Sq. Ft:
$246 per Sq. Ft.
Contact an Agent
Yes, I would like more information from Coldwell Banker. Please use and/or share my information with a Coldwell Banker agent to contact me about my real estate needs.
By clicking Contact I agree a Coldwell Banker Agent may contact me by phone or text message including by automated means and prerecorded messages about real estate services, and that I can access real estate services without providing my phone number. I acknowledge that I have read and agree to the Terms of Use and Privacy Notice.
Contact an Agent
Yes, I would like more information from Coldwell Banker. Please use and/or share my information with a Coldwell Banker agent to contact me about my real estate needs.
By clicking Contact I agree a Coldwell Banker Agent may contact me by phone or text message including by automated means and prerecorded messages about real estate services, and that I can access real estate services without providing my phone number. I acknowledge that I have read and agree to the Terms of Use and Privacy Notice.