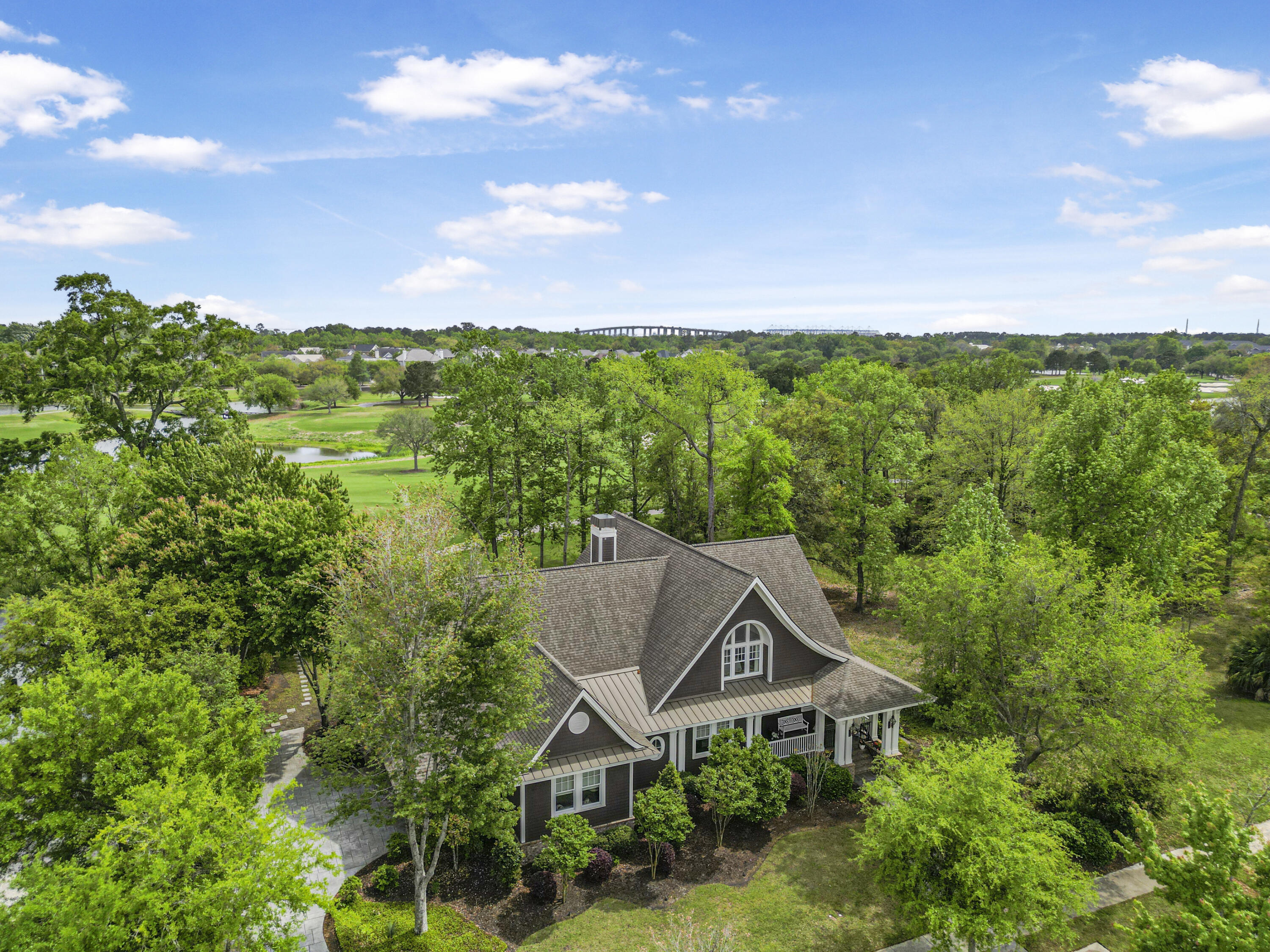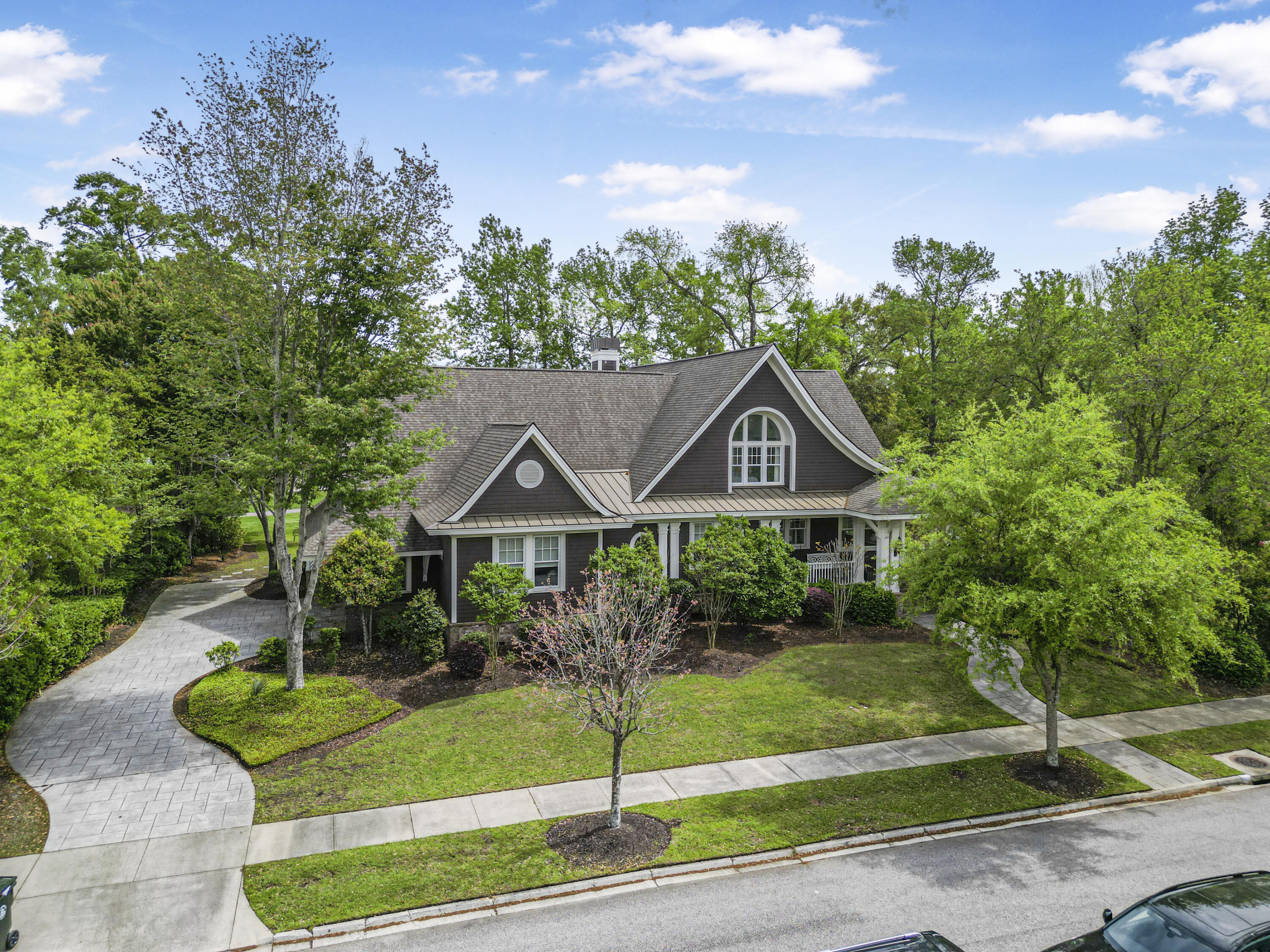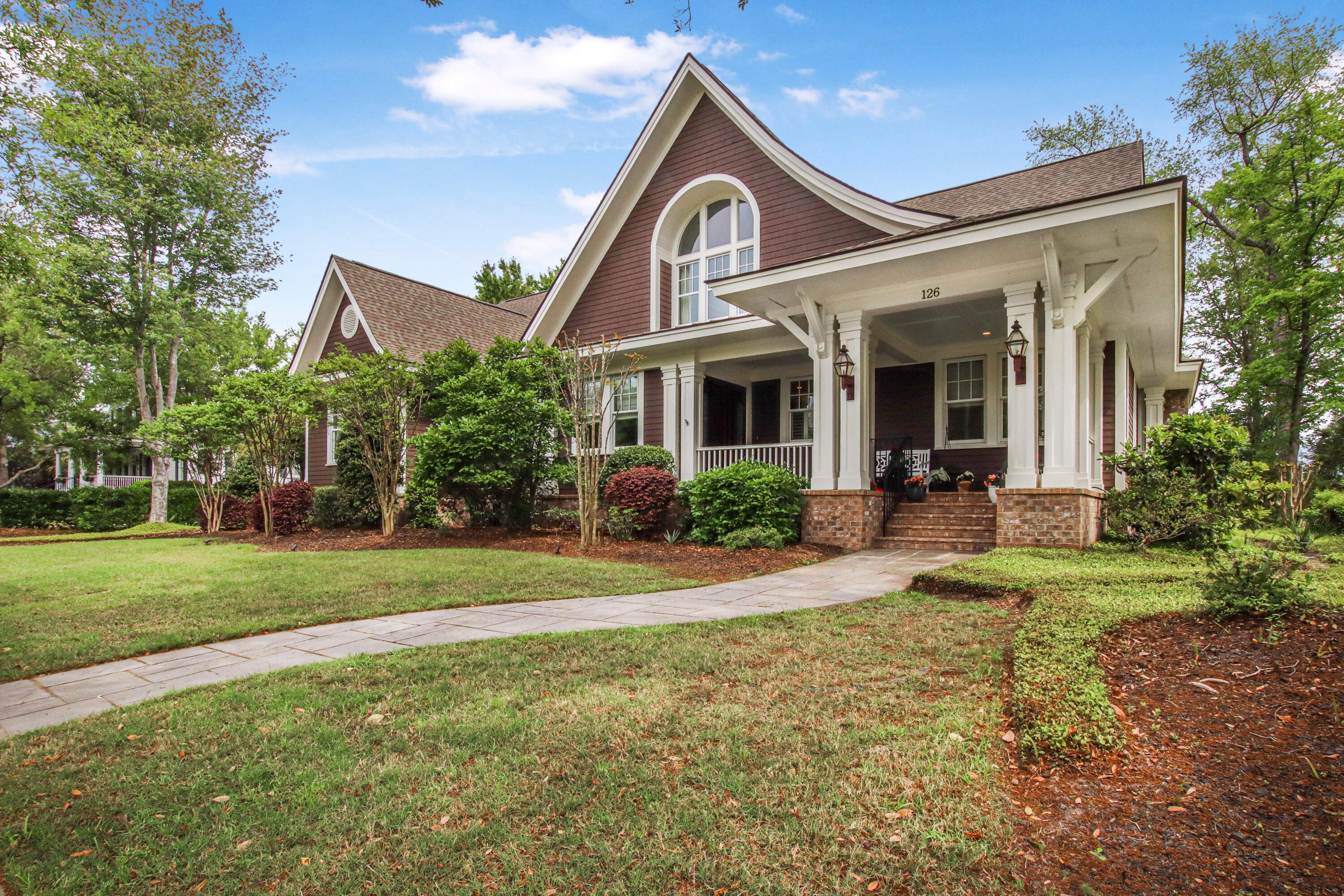


126 Balfour Drive, Charleston, SC 29492
$3,300,000
5
Beds
4
Baths
4,509
Sq Ft
Single Family
Active
Last updated:
May 3, 2025, 02:19 PM
MLS#
25009555
Source:
SC CTAR
About This Home
Home Facts
Single Family
4 Baths
5 Bedrooms
Built in 2003
Price Summary
3,300,000
$731 per Sq. Ft.
MLS #:
25009555
Last Updated:
May 3, 2025, 02:19 PM
Added:
25 day(s) ago
Rooms & Interior
Bedrooms
Total Bedrooms:
5
Bathrooms
Total Bathrooms:
4
Full Bathrooms:
4
Interior
Living Area:
4,509 Sq. Ft.
Structure
Structure
Architectural Style:
Traditional
Building Area:
4,509 Sq. Ft.
Year Built:
2003
Lot
Lot Size (Sq. Ft):
15,681
Finances & Disclosures
Price:
$3,300,000
Price per Sq. Ft:
$731 per Sq. Ft.
Contact an Agent
Yes, I would like more information from Coldwell Banker. Please use and/or share my information with a Coldwell Banker agent to contact me about my real estate needs.
By clicking Contact I agree a Coldwell Banker Agent may contact me by phone or text message including by automated means and prerecorded messages about real estate services, and that I can access real estate services without providing my phone number. I acknowledge that I have read and agree to the Terms of Use and Privacy Notice.
Contact an Agent
Yes, I would like more information from Coldwell Banker. Please use and/or share my information with a Coldwell Banker agent to contact me about my real estate needs.
By clicking Contact I agree a Coldwell Banker Agent may contact me by phone or text message including by automated means and prerecorded messages about real estate services, and that I can access real estate services without providing my phone number. I acknowledge that I have read and agree to the Terms of Use and Privacy Notice.