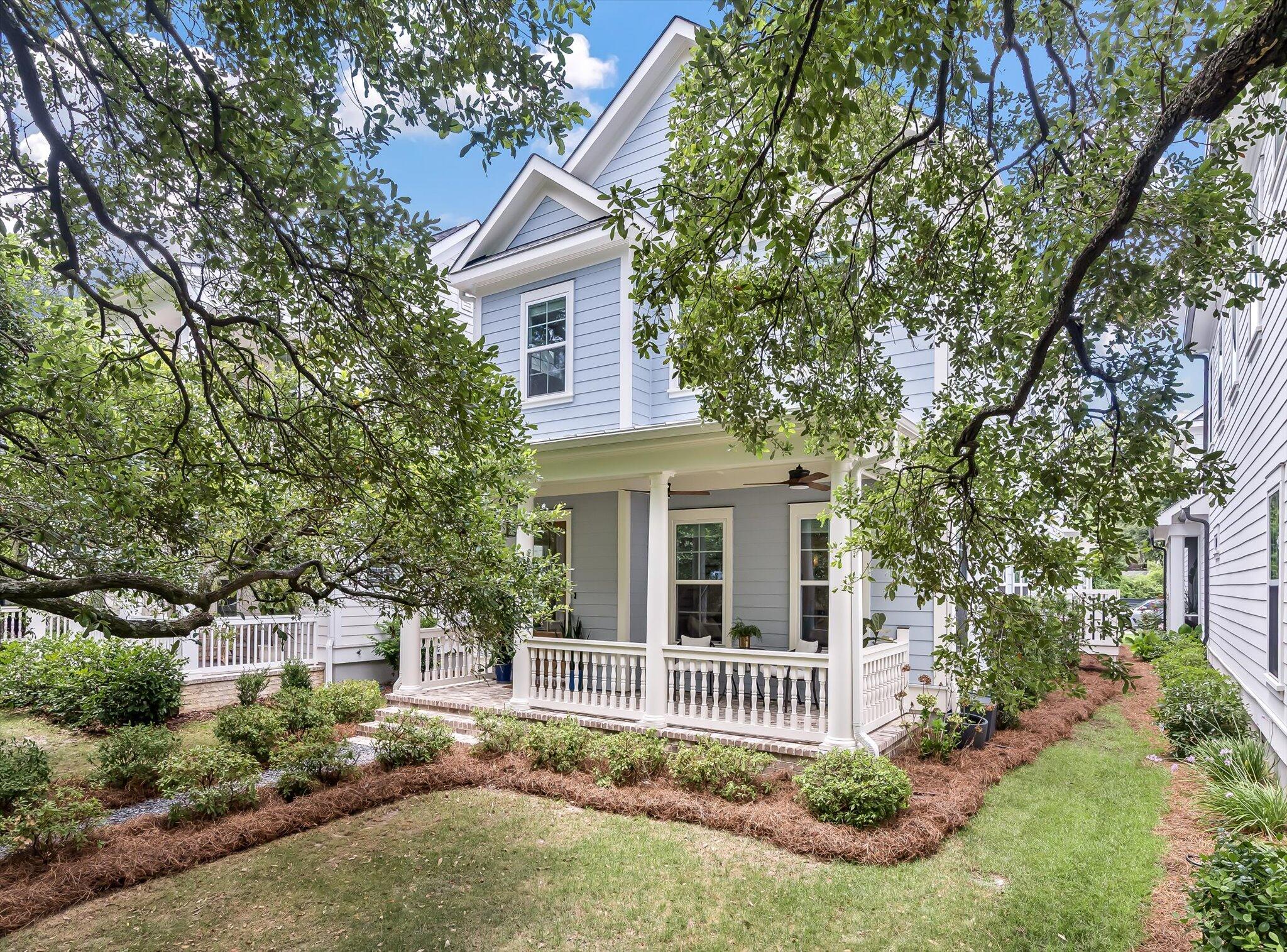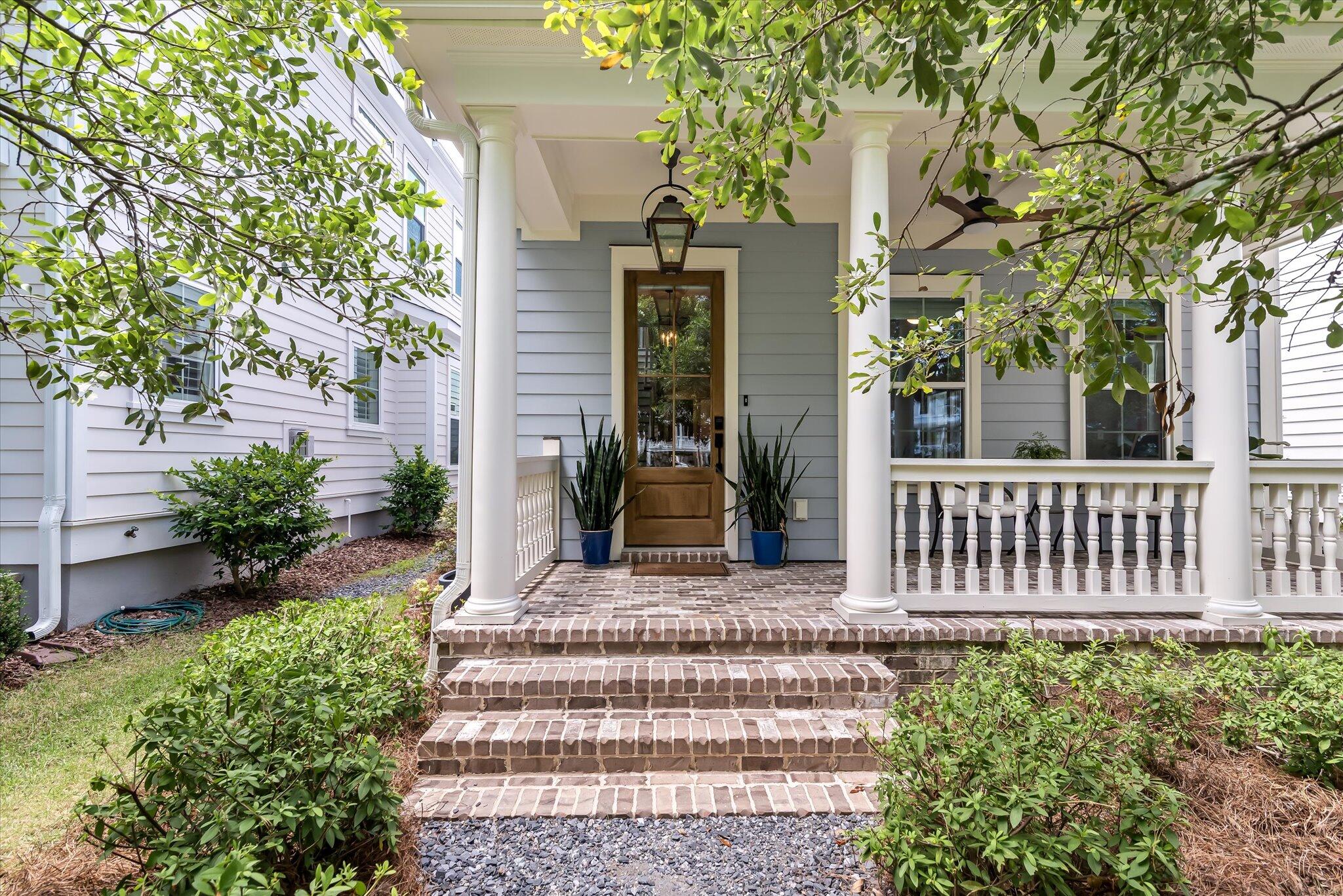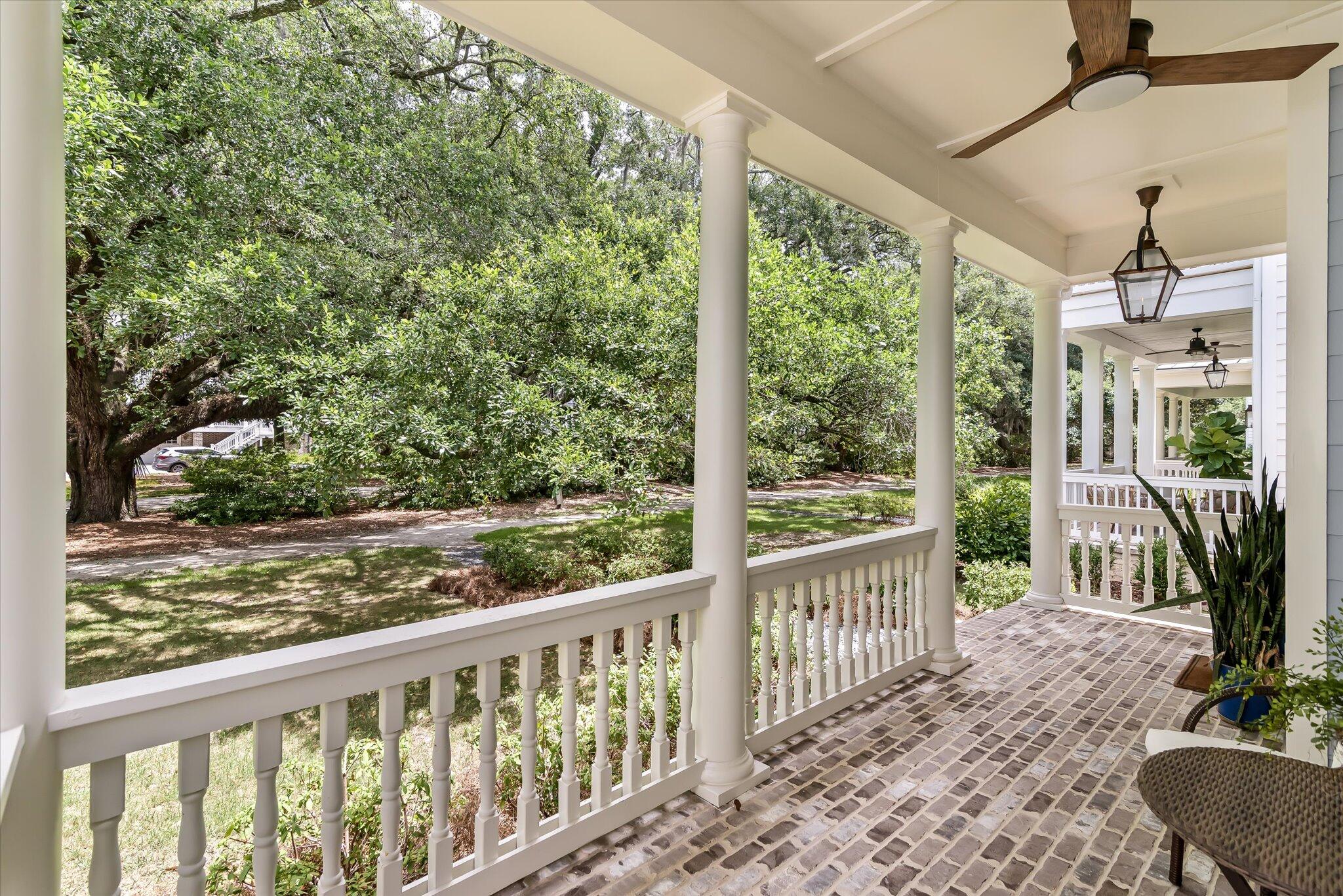


1052 Avenue Of Oaks, Charleston, SC 29407
Active
Listed by
Madeleine Kennedy
Elise Rivers Kennedy
Carolina One Real Estate
843-779-8660
Last updated:
July 16, 2025, 09:08 PM
MLS#
25018129
Source:
SC CTAR
About This Home
Home Facts
Single Family
4 Baths
3 Bedrooms
Built in 2021
Price Summary
1,000,000
$365 per Sq. Ft.
MLS #:
25018129
Last Updated:
July 16, 2025, 09:08 PM
Added:
17 day(s) ago
Rooms & Interior
Bedrooms
Total Bedrooms:
3
Bathrooms
Total Bathrooms:
4
Full Bathrooms:
3
Interior
Living Area:
2,738 Sq. Ft.
Structure
Structure
Architectural Style:
Charleston Single
Building Area:
2,738 Sq. Ft.
Year Built:
2021
Lot
Lot Size (Sq. Ft):
4,356
Finances & Disclosures
Price:
$1,000,000
Price per Sq. Ft:
$365 per Sq. Ft.
Contact an Agent
Yes, I would like more information from Coldwell Banker. Please use and/or share my information with a Coldwell Banker agent to contact me about my real estate needs.
By clicking Contact I agree a Coldwell Banker Agent may contact me by phone or text message including by automated means and prerecorded messages about real estate services, and that I can access real estate services without providing my phone number. I acknowledge that I have read and agree to the Terms of Use and Privacy Notice.
Contact an Agent
Yes, I would like more information from Coldwell Banker. Please use and/or share my information with a Coldwell Banker agent to contact me about my real estate needs.
By clicking Contact I agree a Coldwell Banker Agent may contact me by phone or text message including by automated means and prerecorded messages about real estate services, and that I can access real estate services without providing my phone number. I acknowledge that I have read and agree to the Terms of Use and Privacy Notice.