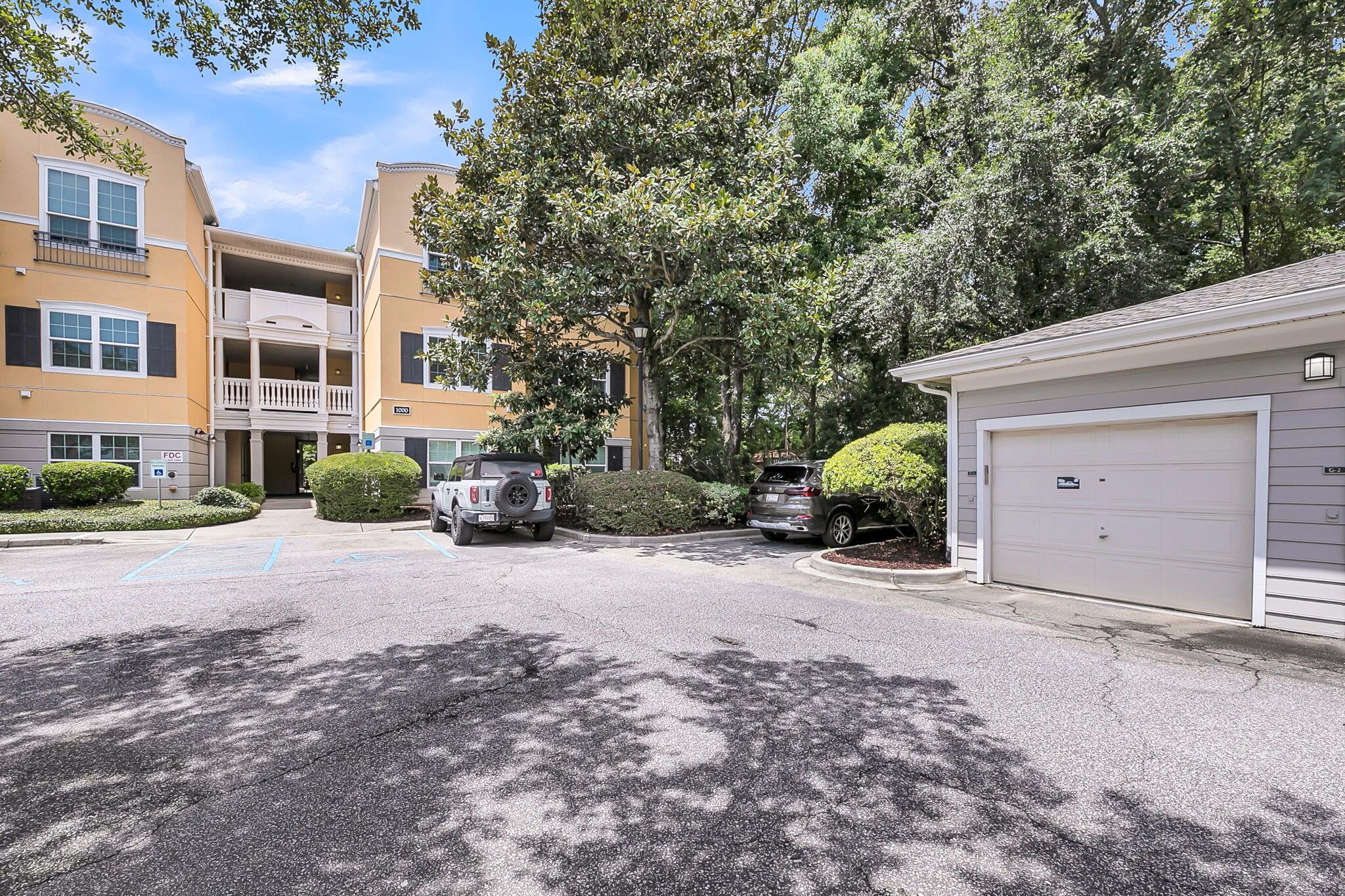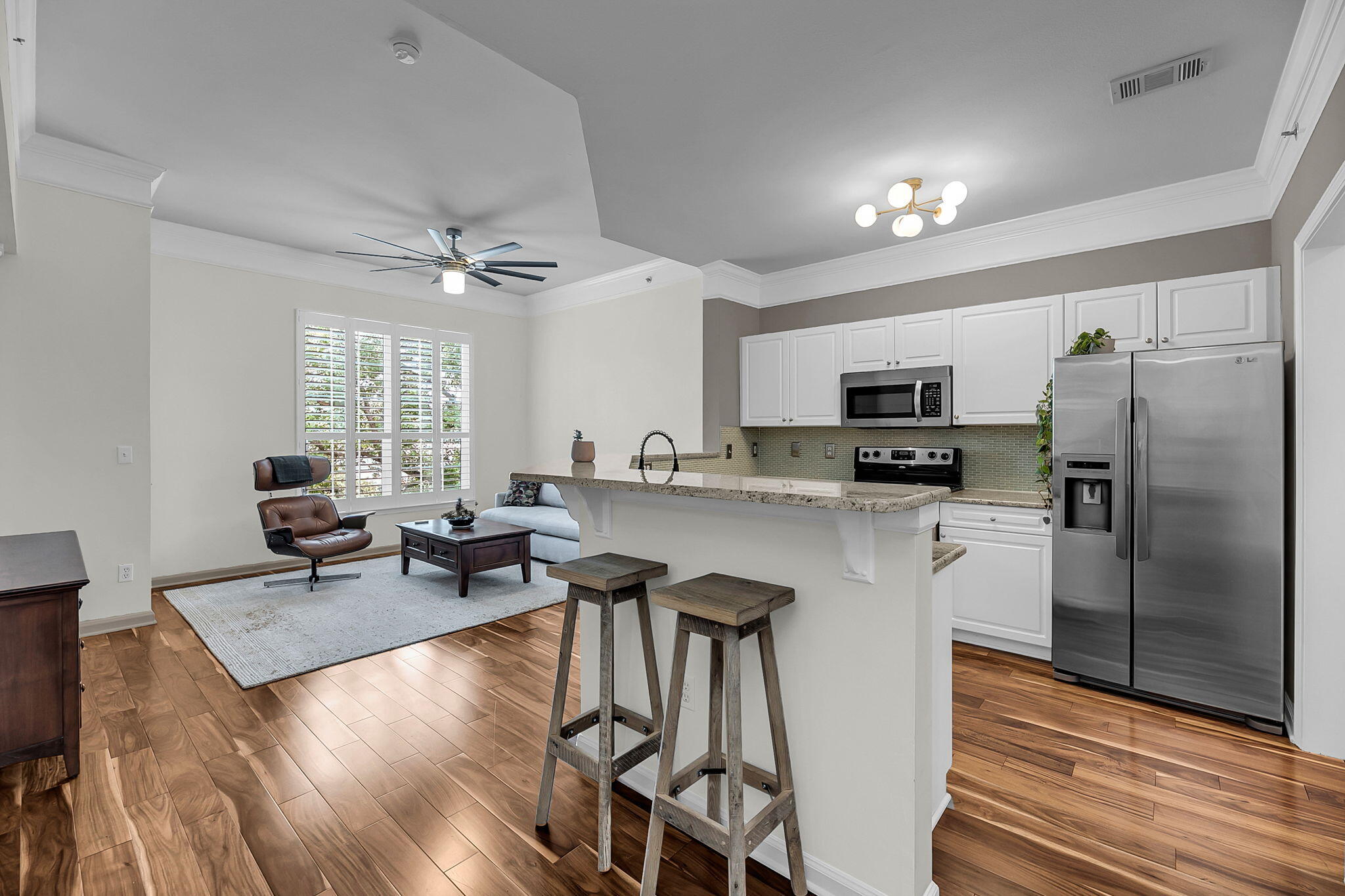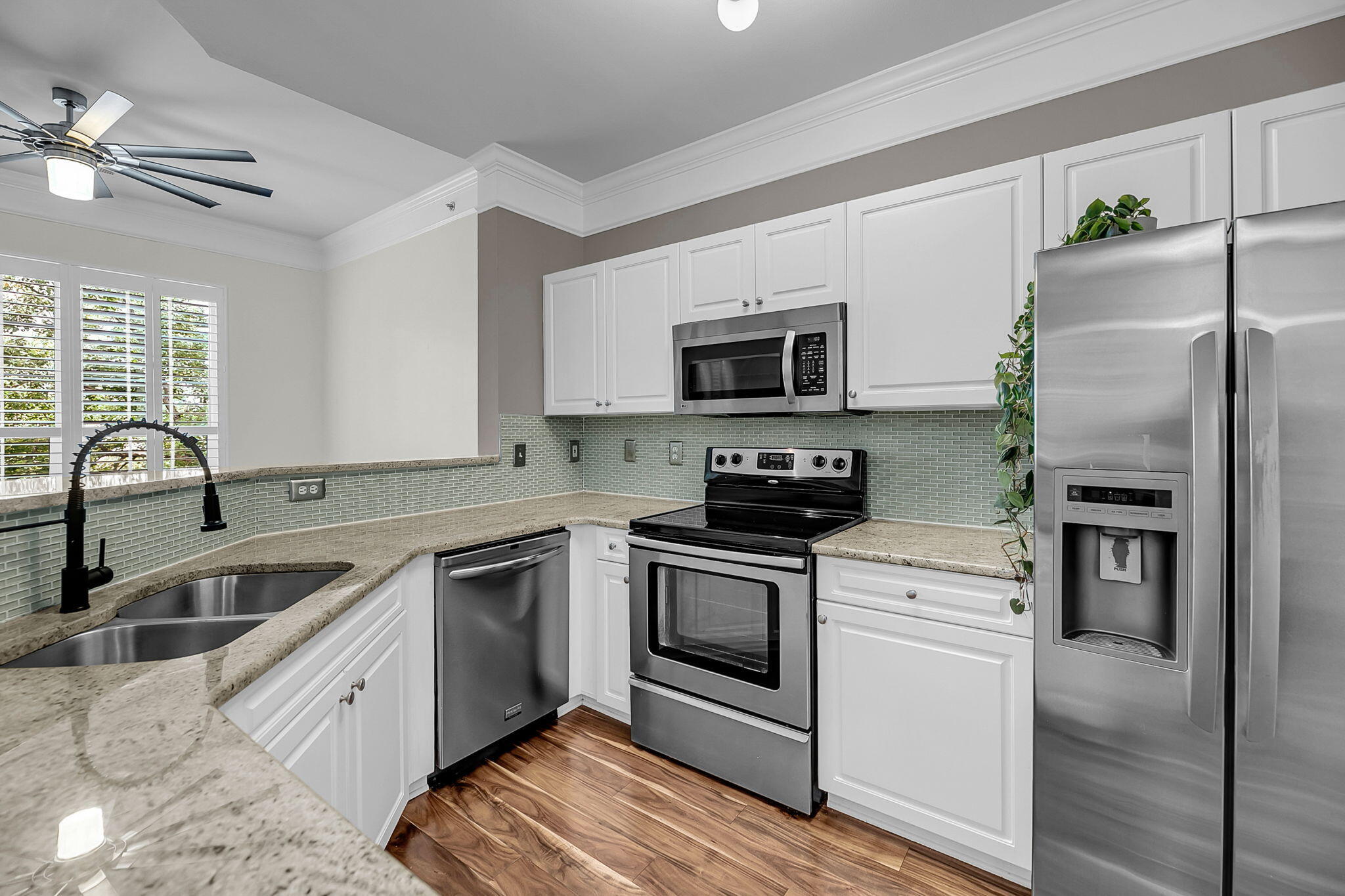


1033 Telfair Way, Charleston, SC 29412
$325,000
1
Bed
1
Bath
779
Sq Ft
Single Family
Active
Listed by
Evan Dua
Scsold LLC.
Last updated:
August 1, 2025, 06:20 PM
MLS#
25021179
Source:
SC CTAR
About This Home
Home Facts
Single Family
1 Bath
1 Bedroom
Built in 2001
Price Summary
325,000
$417 per Sq. Ft.
MLS #:
25021179
Last Updated:
August 1, 2025, 06:20 PM
Added:
a day ago
Rooms & Interior
Bedrooms
Total Bedrooms:
1
Bathrooms
Total Bathrooms:
1
Full Bathrooms:
1
Interior
Living Area:
779 Sq. Ft.
Structure
Structure
Building Area:
779 Sq. Ft.
Year Built:
2001
Finances & Disclosures
Price:
$325,000
Price per Sq. Ft:
$417 per Sq. Ft.
Contact an Agent
Yes, I would like more information from Coldwell Banker. Please use and/or share my information with a Coldwell Banker agent to contact me about my real estate needs.
By clicking Contact I agree a Coldwell Banker Agent may contact me by phone or text message including by automated means and prerecorded messages about real estate services, and that I can access real estate services without providing my phone number. I acknowledge that I have read and agree to the Terms of Use and Privacy Notice.
Contact an Agent
Yes, I would like more information from Coldwell Banker. Please use and/or share my information with a Coldwell Banker agent to contact me about my real estate needs.
By clicking Contact I agree a Coldwell Banker Agent may contact me by phone or text message including by automated means and prerecorded messages about real estate services, and that I can access real estate services without providing my phone number. I acknowledge that I have read and agree to the Terms of Use and Privacy Notice.