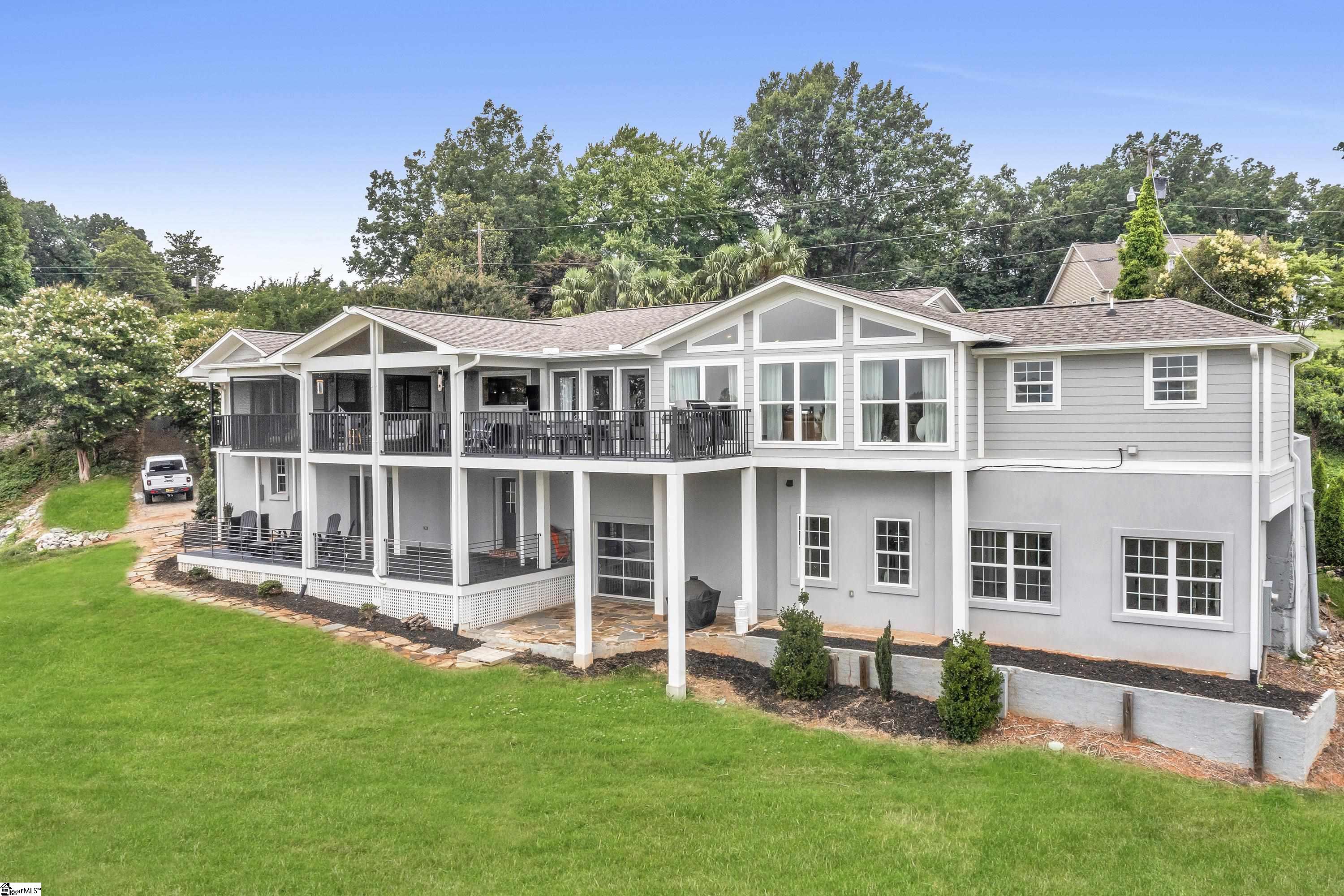Views for Days. Incredible Location. Expansive Space. No HOA. Two Lots..one is developable. 10 minutes from Downtown Greenville and headed towards Travelers Rest, this approx 5600sf home rests just below Paris Mtn. and overlooks Downtown Greenville. On a hidden gem of a quiet street, this Mid-Century style home has modern character and is fully updated. As you arrive at 45 View Point Drive, entering the 3-car wide driveway/garage, your guests will be captivated by the sprawling and open floor plan, drawing their attention immediately to the magnificent views from the home. The home's covered entry is bright and welcoming. The hardwood floors lead you into a sitting room/flex space that could also be used as a wonderful formal dining room, music room or even library. The culinary space has a large picture window over the sink, capturing the expansive views, quartz counters, gas cooktop, a large island and a generous amount of storage. The kitchen opens to the dining room and family room with vaulted wooden ceilings, a large stone and gas fireplace and floor to ceiling windows bringing the outside in. There is an office nook sharing this fabulous view, a large laundry room (dreamy) and powder room at this end of the home. There are 3 bedrooms on this main level at over 2600sf. The Primary Suite has a private balcony, a gas fireplace and 3 closets. The main closet is stunning with built-in's and storage galore. The primary bath has a wonderful soaking tub, quartz double vanity, large glass shower, and sitting area. The two guest rooms share a jack-n-jill bathroom with a glass walk-in, tiled shower. One of the guest rooms has a generously sized screened porch with access to the main deck. The lower level of the home has over 2900sf and options abound. There is a large gameroom, high ceilings, a stone fireplace, a kitchen/bar area, large guest bedroom, second laundry room and a lovely guest bathroom! A second room, currently used as a bedroom, does not have a window. This could also be a separate living area with a private entrance! Entering the other side of the lower level is an exciting space that has a ton of uses. A second game room, storage room, heated and cooled workshop, epoxied floors and a home gym with a spa bathroom! This part of the basement is a hobbyist's dream. Harness the potential of this space and make it work for your interests. The exterior of this home is almost completely covered in deck and patio space; from front to back and over 1500sf in total. Also see MLS #1476612 for home without the second lot included. This lot could be a great opportunity to develop later or keep for yourself. Currently used as a second driveway for this home. A good idea of what could be built here is the newly built home next door. There is so much more, please come and see for yourself! Please note that the taxes are at the 6% rate, not the primary 4% rate.
