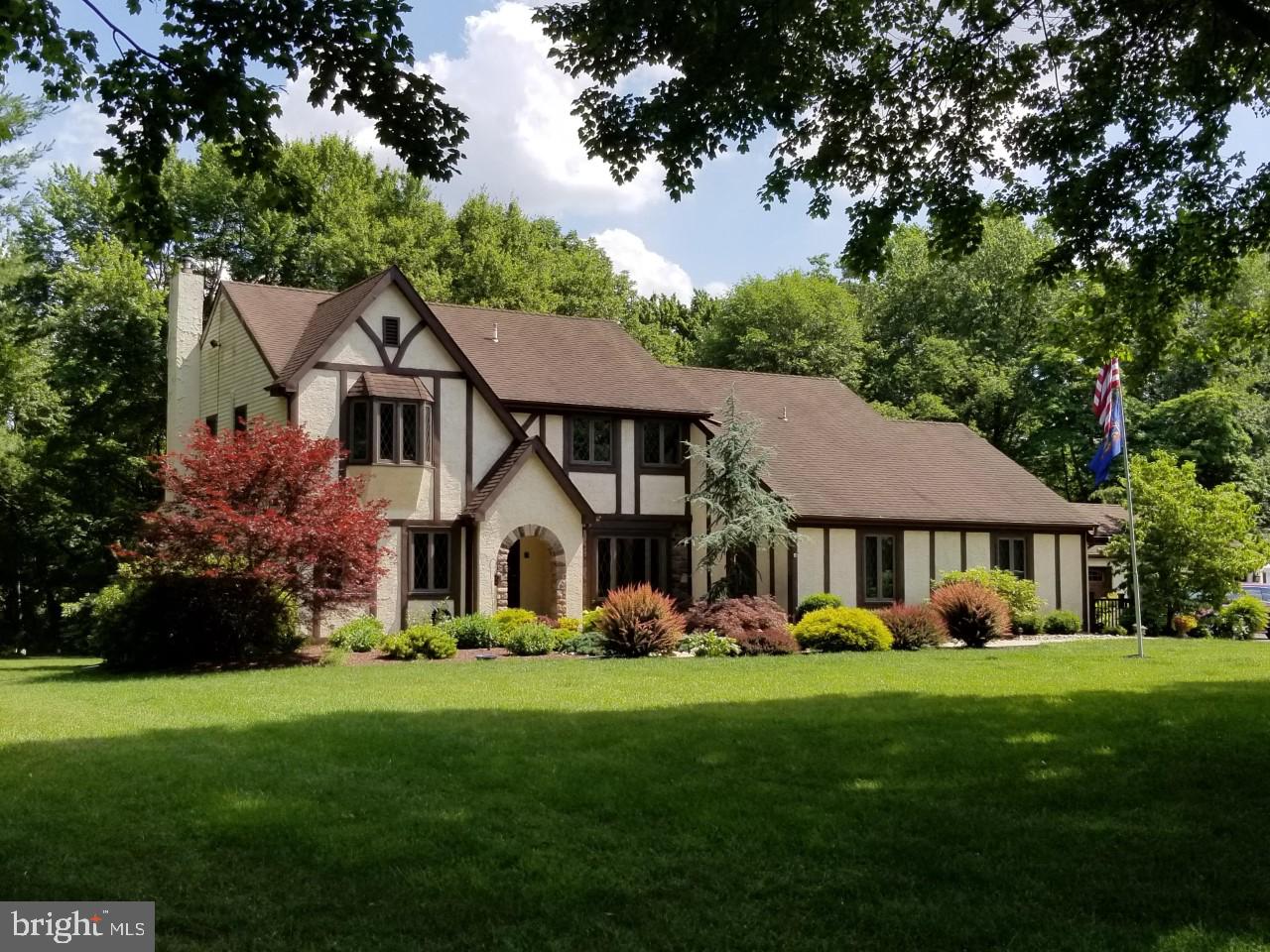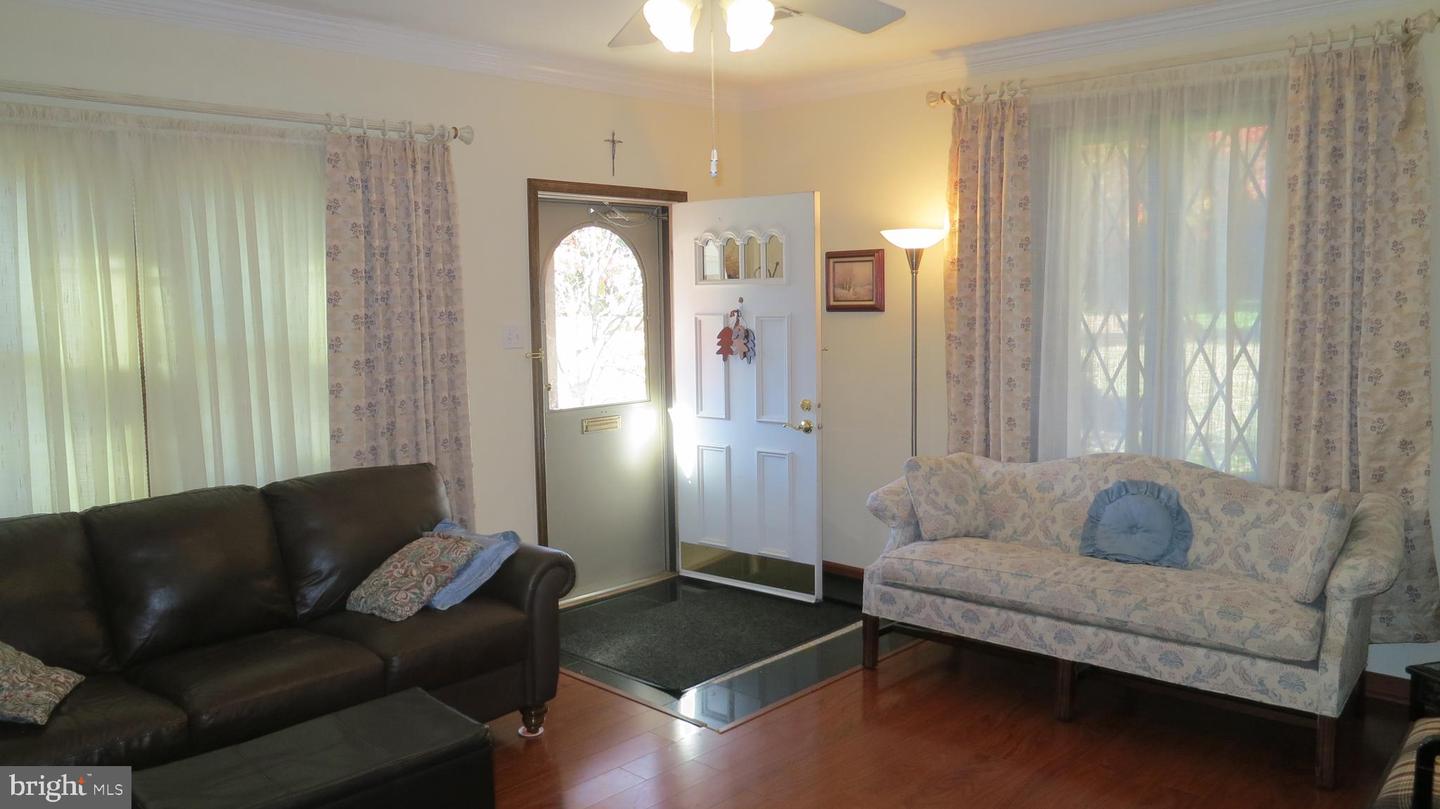


1528 Stapler Dr, Yardley, PA 19067
$999,999
5
Beds
4
Baths
3,571
Sq Ft
Single Family
Coming Soon
About This Home
Home Facts
Single Family
4 Baths
5 Bedrooms
Built in 1984
Price Summary
999,999
$280 per Sq. Ft.
MLS #:
PABU2101734
Last Updated:
August 8, 2025, 01:31 PM
Added:
5 day(s) ago
Rooms & Interior
Bedrooms
Total Bedrooms:
5
Bathrooms
Total Bathrooms:
4
Full Bathrooms:
3
Interior
Living Area:
3,571 Sq. Ft.
Structure
Structure
Architectural Style:
Tudor
Building Area:
3,571 Sq. Ft.
Year Built:
1984
Lot
Lot Size (Sq. Ft):
50,093
Finances & Disclosures
Price:
$999,999
Price per Sq. Ft:
$280 per Sq. Ft.
Contact an Agent
Yes, I would like more information from Coldwell Banker. Please use and/or share my information with a Coldwell Banker agent to contact me about my real estate needs.
By clicking Contact I agree a Coldwell Banker Agent may contact me by phone or text message including by automated means and prerecorded messages about real estate services, and that I can access real estate services without providing my phone number. I acknowledge that I have read and agree to the Terms of Use and Privacy Notice.
Contact an Agent
Yes, I would like more information from Coldwell Banker. Please use and/or share my information with a Coldwell Banker agent to contact me about my real estate needs.
By clicking Contact I agree a Coldwell Banker Agent may contact me by phone or text message including by automated means and prerecorded messages about real estate services, and that I can access real estate services without providing my phone number. I acknowledge that I have read and agree to the Terms of Use and Privacy Notice.