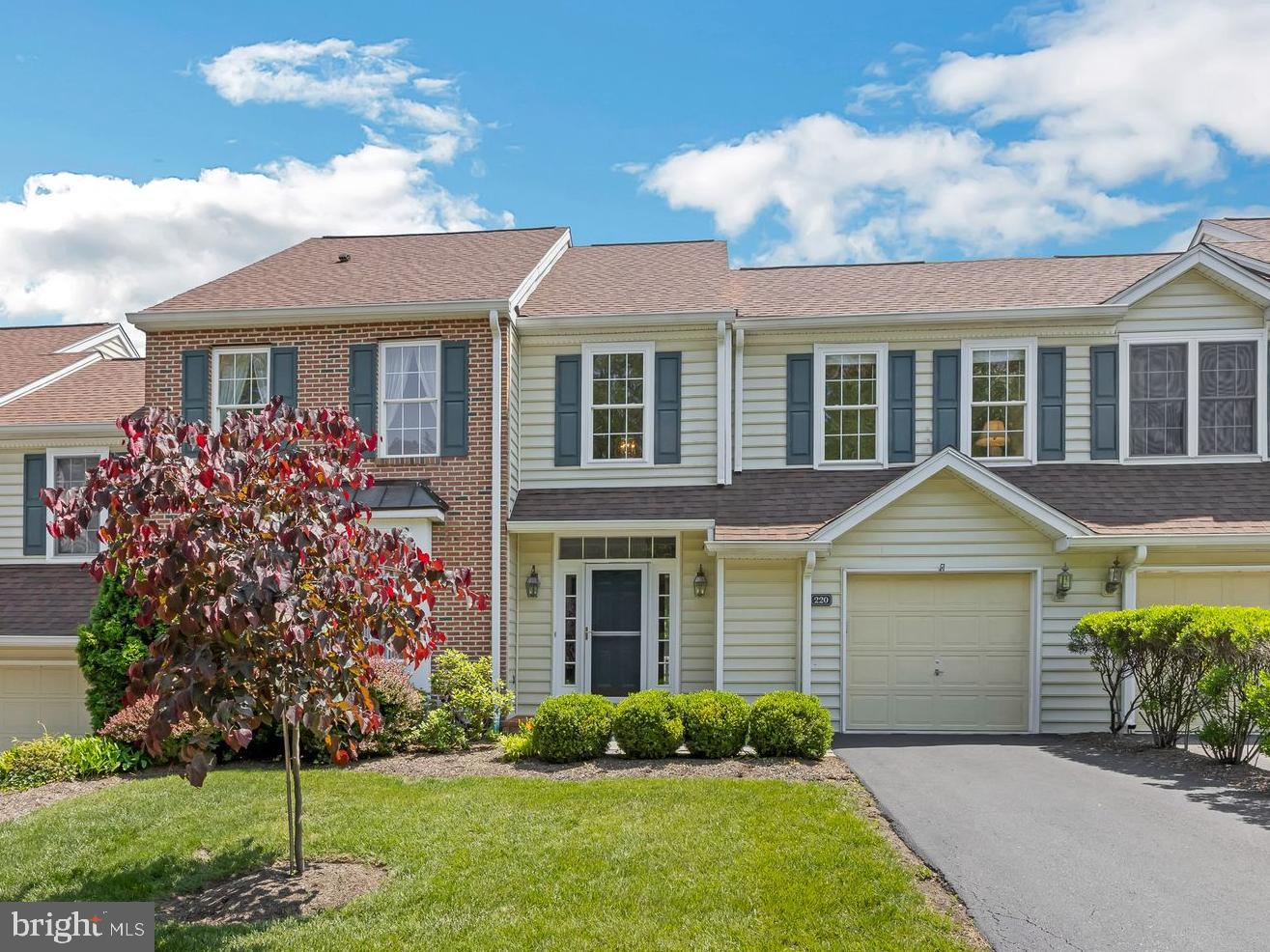Local Realty Service Provided By: Coldwell Banker Hearthside

220 Hillsboro Mills Ln, Wallingford, PA 19086
$615,000
3
Beds
3
Baths
3,974
Sq Ft
Townhouse
Sold
Sorry, we are unable to map this address
About This Home
Home Facts
Townhouse
3 Baths
3 Bedrooms
Built in 1999
Price Summary
595,000
$149 per Sq. Ft.
MLS #:
PADE2090650
Sold:
August 8, 2025
Rooms & Interior
Bedrooms
Total Bedrooms:
3
Bathrooms
Total Bathrooms:
3
Full Bathrooms:
2
Interior
Living Area:
3,974 Sq. Ft.
Structure
Structure
Architectural Style:
Colonial
Building Area:
3,974 Sq. Ft.
Year Built:
1999
Finances & Disclosures
Price:
$595,000
Price per Sq. Ft:
$149 per Sq. Ft.
Source:BRIGHTMLS
The information being provided by Bright MLS is for the consumer’s personal, non-commercial use and may not be used for any purpose other than to identify prospective properties consumers may be interested in purchasing. The information is deemed reliable but not guaranteed and should therefore be independently verified. © 2025 Bright MLS All rights reserved.