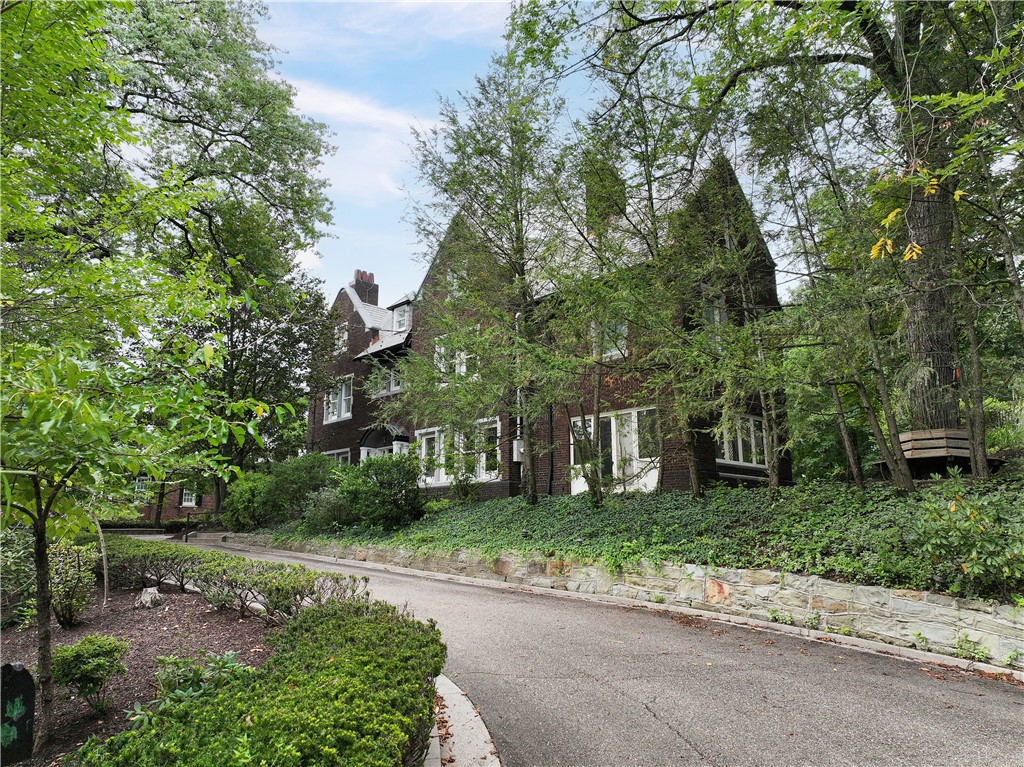With a commanding façade and a luxurious interior that has played host to many of the city’s most elite visionaries over the years, this classic Tudor revival-style residence is the ultimate trophy home. Built in 1910 by MacClure & Spahr, a preeminent architectural firm responsible for designing some of Pittsburgh’s most iconic homes and institutions, such as the Grand Opera House, Keystone Bank, and the James H. Reed building, this historic property offers a variety of sophisticated interior spaces and a prestigious Squirrel Hill location. Blending modern amenities with elegant period details, the approximately 20-room interior features original hardwood floors, high ceilings, glass doorknobs, custom millwork, and moldings. Large fireplaces create a focal point in many of the rooms, which include a spacious living room, a sophisticated formal dining room with rich wood paneling, a craft room/office with extensive custom cabinetry and a built-in desk, and an upper-level sunroom that feels like a treehouse. Numerous windows and French doors flood the interior with sunlight; an entry with leaded glass sidelights, extensive natural stone, and custom built-ins recall the impeccable craftsmanship of the era. A tastefully reimagined chef’s kitchen brings the home into the modern age. Features include wide plank floors, high-end built-in appliances, stone counters, an island, two sinks, designer hardware, fixtures, and paint. Versatile and refined, the residence includes two staircases, a finished attic space, an apartment over the two-car garage, and a lower level with a full kitchen. The primary suite has all the amenities one would expect in a home of this caliber. An adjacent dressing room with extensive custom cabinets, a fireplace, and a luxurious, spa-like bath make it an enchanting personal oasis. Generous secondary bedrooms and renovated, upscale bathrooms make the home perfect for multiple generations of family members. Owned by one of the city’s most prominent attorneys for many years, the home also includes a laundry room, solid wood interior doors, intricate custom tile work, large brick patios shaded by mature trees, and several newer ductless mini-split heating/cooling systems, which are known to be cleaner and more efficient than other HVAC options. Set in an established neighborhood that is convenient to a wealth of shopping/dining options, parks, and cultural attractions, this artful, inspiring home surpasses new construction in every way, exuding character and charm at every turn.
