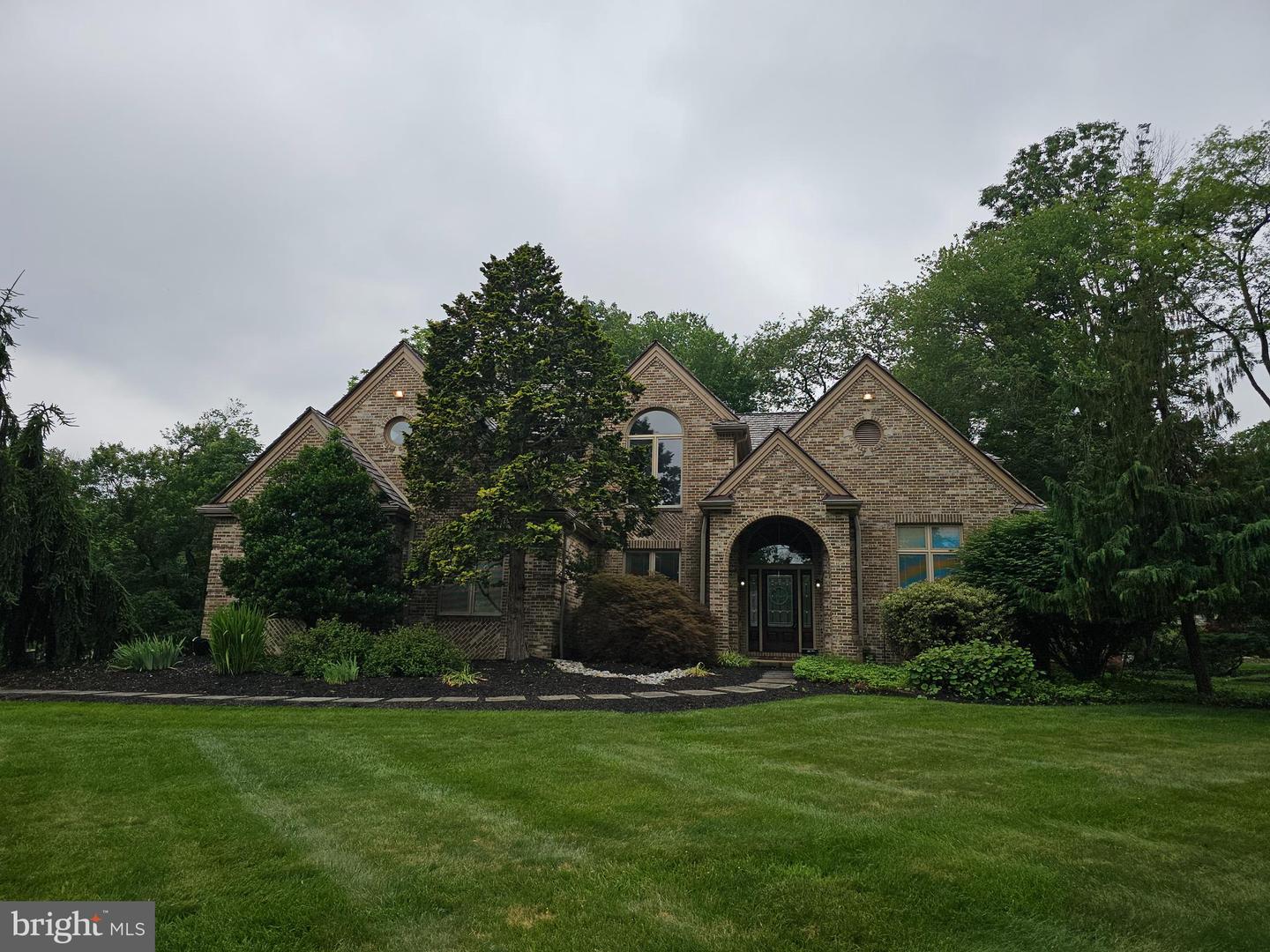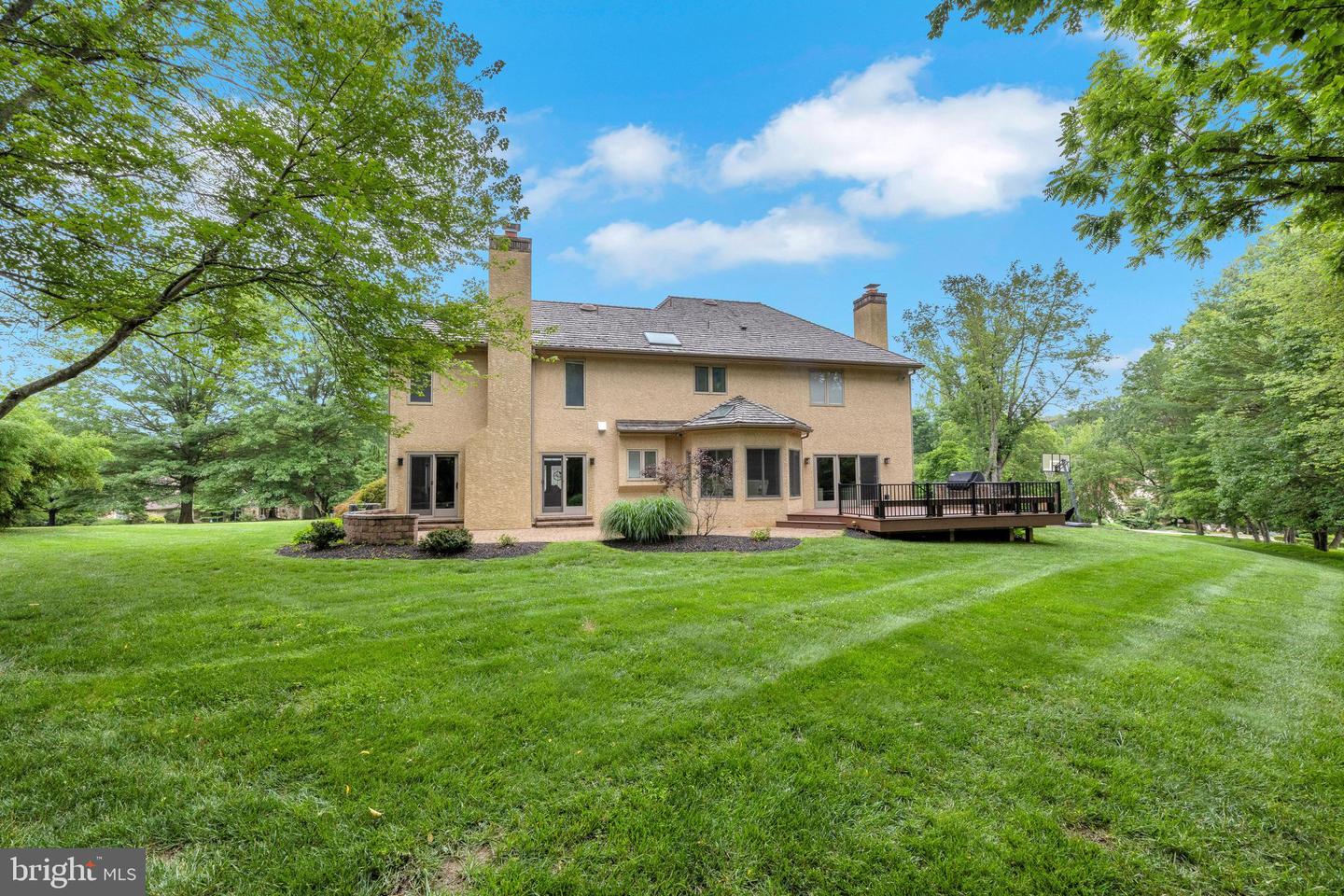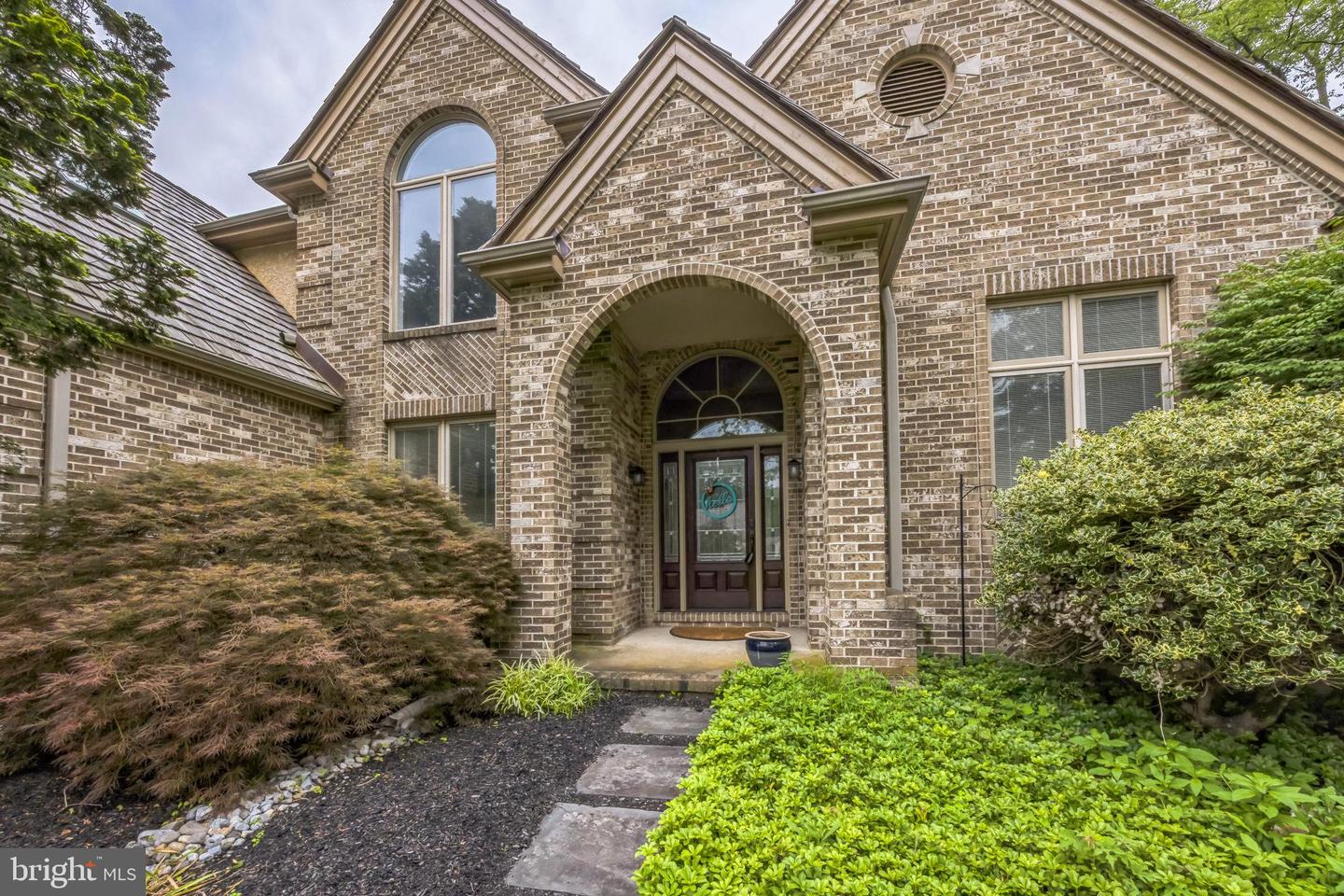


671 N Heilbron Dr, Media, PA 19063
$1,250,000
4
Beds
4
Baths
5,964
Sq Ft
Single Family
Coming Soon
About This Home
Home Facts
Single Family
4 Baths
4 Bedrooms
Built in 1990
Price Summary
1,250,000
$209 per Sq. Ft.
MLS #:
PADE2087180
Last Updated:
June 18, 2025, 05:32 AM
Added:
a day ago
Rooms & Interior
Bedrooms
Total Bedrooms:
4
Bathrooms
Total Bathrooms:
4
Full Bathrooms:
4
Interior
Living Area:
5,964 Sq. Ft.
Structure
Structure
Architectural Style:
French
Building Area:
5,964 Sq. Ft.
Year Built:
1990
Lot
Lot Size (Sq. Ft):
53,143
Finances & Disclosures
Price:
$1,250,000
Price per Sq. Ft:
$209 per Sq. Ft.
See this home in person
Attend an upcoming open house
Thu, Jun 19
05:00 PM - 07:00 PMContact an Agent
Yes, I would like more information from Coldwell Banker. Please use and/or share my information with a Coldwell Banker agent to contact me about my real estate needs.
By clicking Contact I agree a Coldwell Banker Agent may contact me by phone or text message including by automated means and prerecorded messages about real estate services, and that I can access real estate services without providing my phone number. I acknowledge that I have read and agree to the Terms of Use and Privacy Notice.
Contact an Agent
Yes, I would like more information from Coldwell Banker. Please use and/or share my information with a Coldwell Banker agent to contact me about my real estate needs.
By clicking Contact I agree a Coldwell Banker Agent may contact me by phone or text message including by automated means and prerecorded messages about real estate services, and that I can access real estate services without providing my phone number. I acknowledge that I have read and agree to the Terms of Use and Privacy Notice.