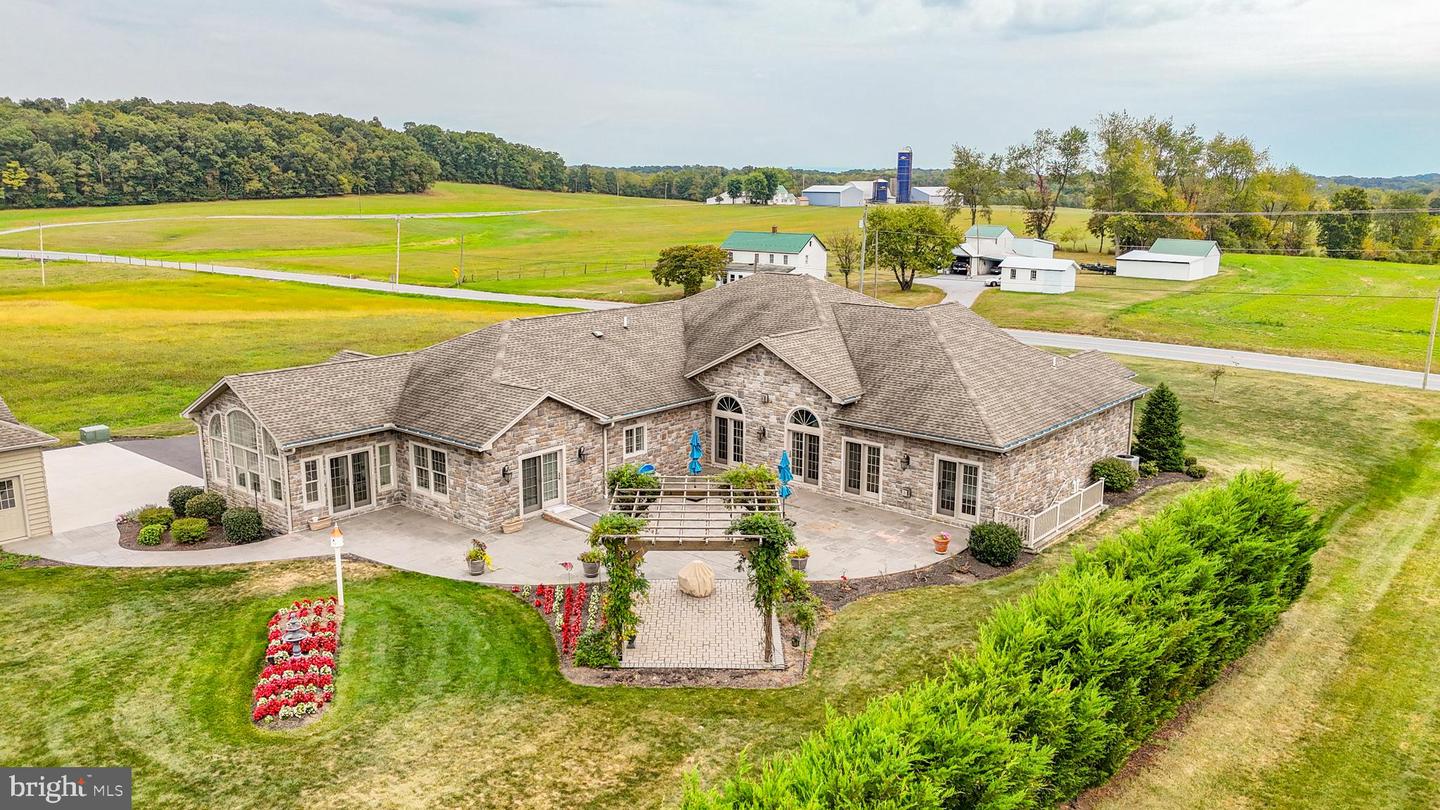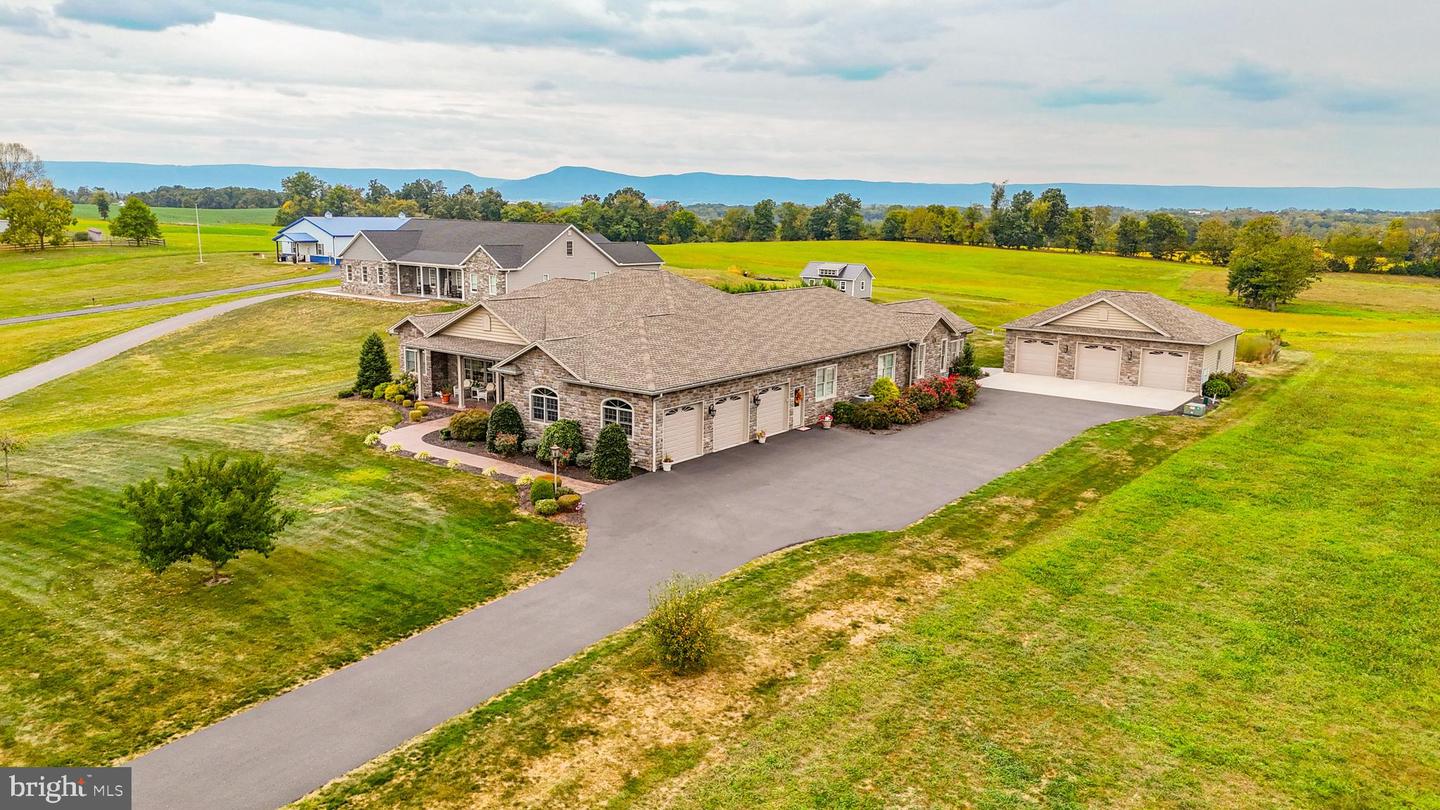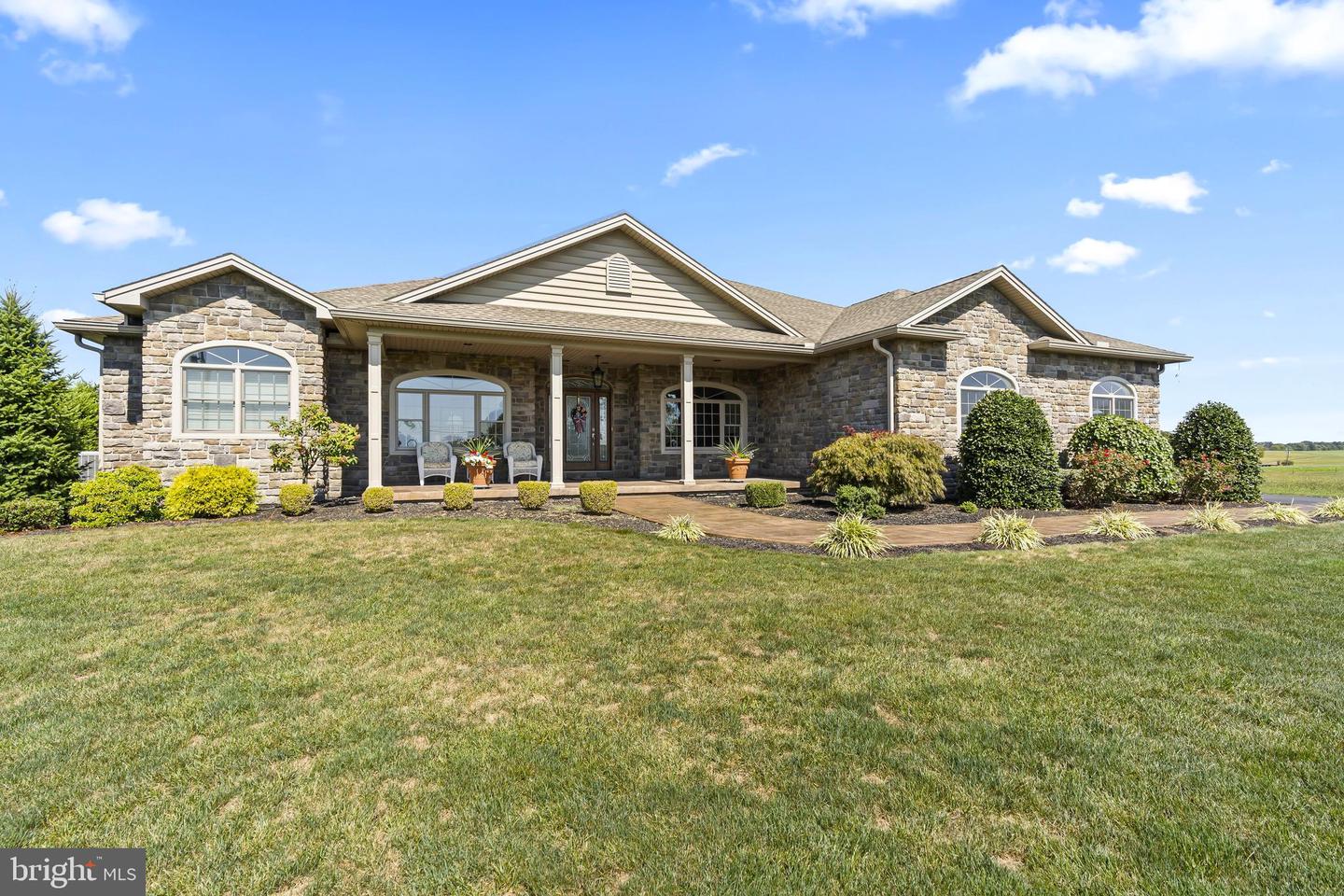


6765 Guitner Road, Greencastle, PA 17225
$849,900
3
Beds
3
Baths
3,800
Sq Ft
Single Family
Active
Listed by
Laurel Ellen Walker
The Glocker Group Realty Results
Last updated:
October 3, 2025, 01:40 PM
MLS#
PAFL2030252
Source:
BRIGHTMLS
About This Home
Home Facts
Single Family
3 Baths
3 Bedrooms
Built in 2015
Price Summary
849,900
$223 per Sq. Ft.
MLS #:
PAFL2030252
Last Updated:
October 3, 2025, 01:40 PM
Added:
5 day(s) ago
Rooms & Interior
Bedrooms
Total Bedrooms:
3
Bathrooms
Total Bathrooms:
3
Full Bathrooms:
2
Interior
Living Area:
3,800 Sq. Ft.
Structure
Structure
Architectural Style:
Ranch/Rambler
Building Area:
3,800 Sq. Ft.
Year Built:
2015
Lot
Lot Size (Sq. Ft):
84,070
Finances & Disclosures
Price:
$849,900
Price per Sq. Ft:
$223 per Sq. Ft.
Contact an Agent
Yes, I would like more information from Coldwell Banker. Please use and/or share my information with a Coldwell Banker agent to contact me about my real estate needs.
By clicking Contact I agree a Coldwell Banker Agent may contact me by phone or text message including by automated means and prerecorded messages about real estate services, and that I can access real estate services without providing my phone number. I acknowledge that I have read and agree to the Terms of Use and Privacy Notice.
Contact an Agent
Yes, I would like more information from Coldwell Banker. Please use and/or share my information with a Coldwell Banker agent to contact me about my real estate needs.
By clicking Contact I agree a Coldwell Banker Agent may contact me by phone or text message including by automated means and prerecorded messages about real estate services, and that I can access real estate services without providing my phone number. I acknowledge that I have read and agree to the Terms of Use and Privacy Notice.