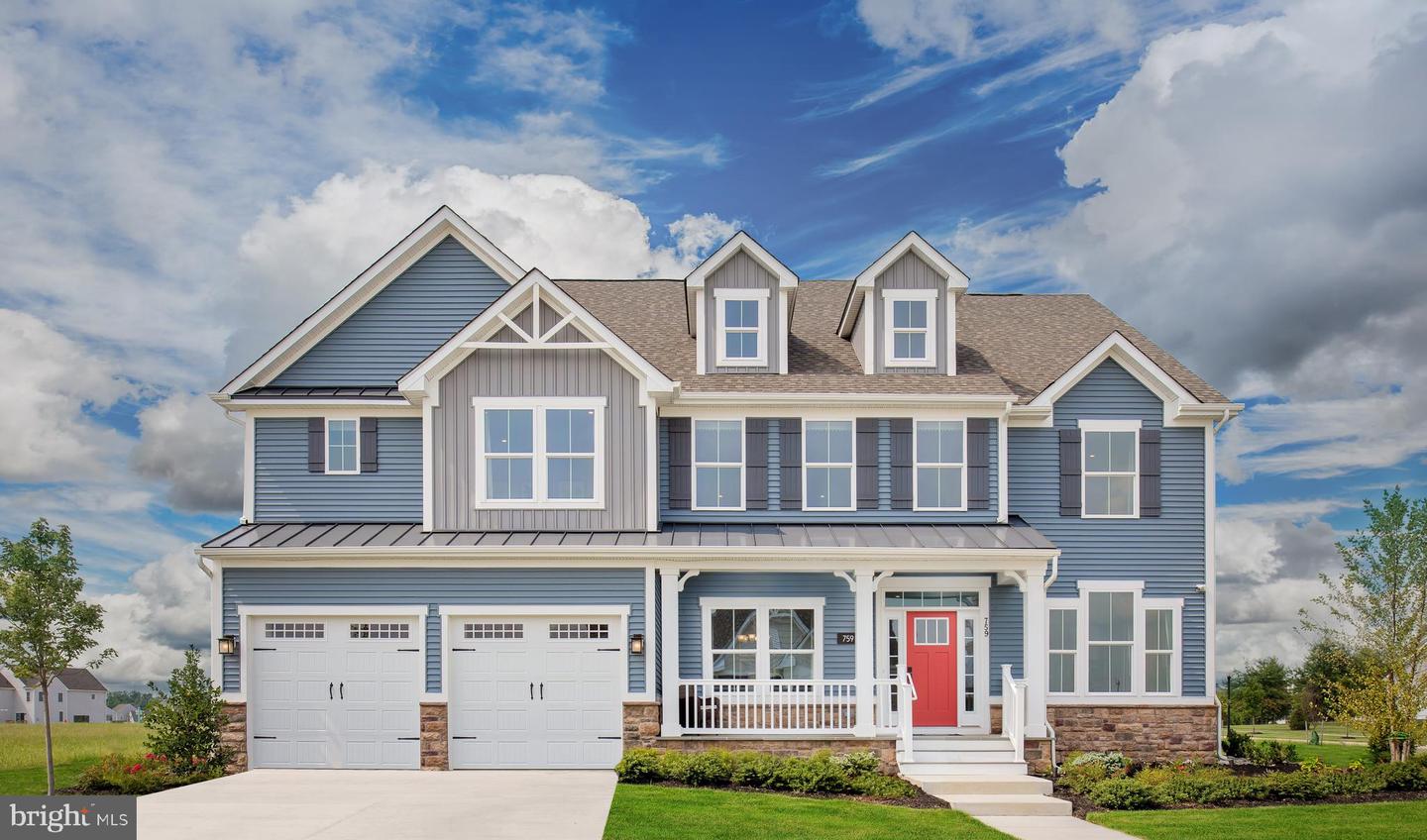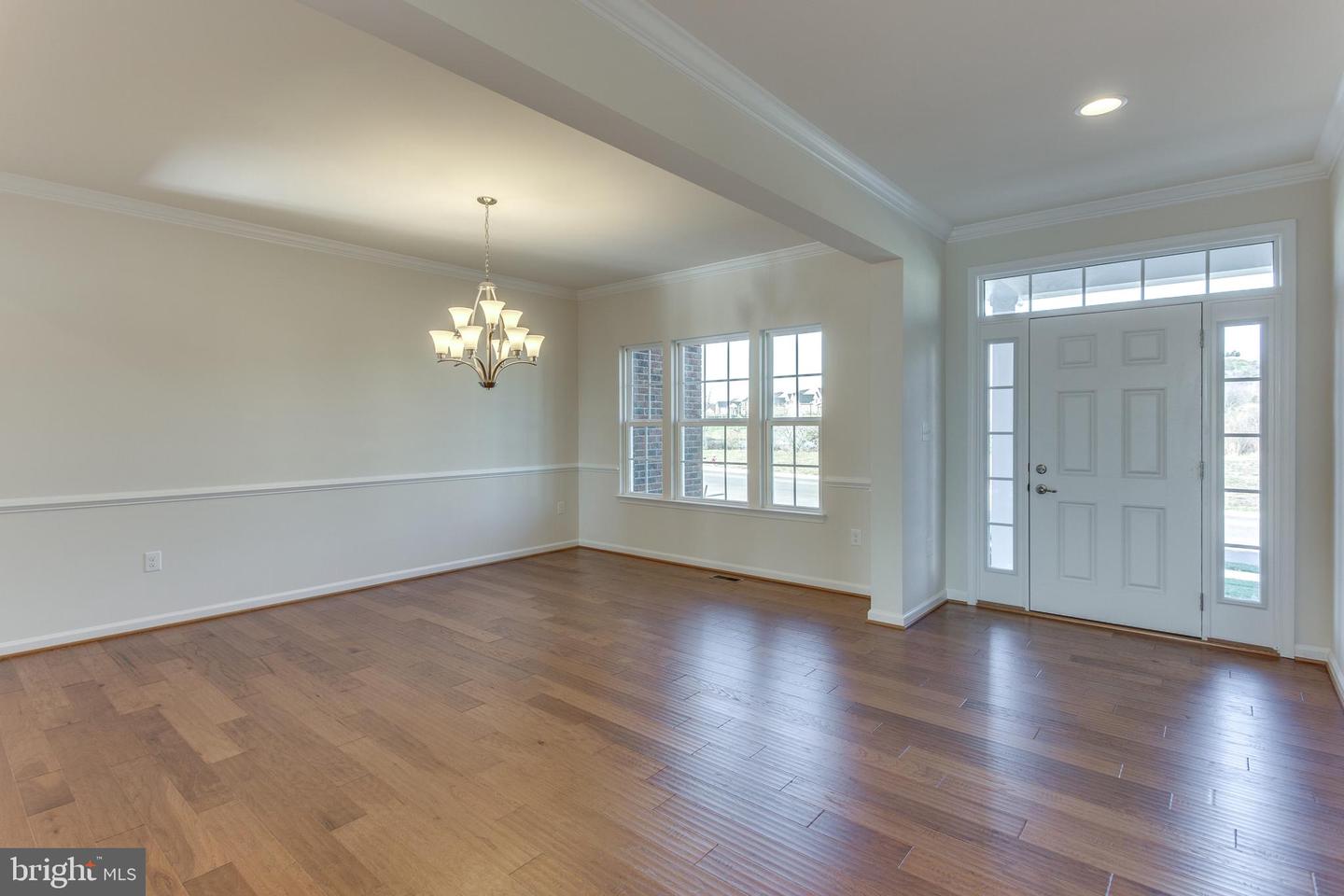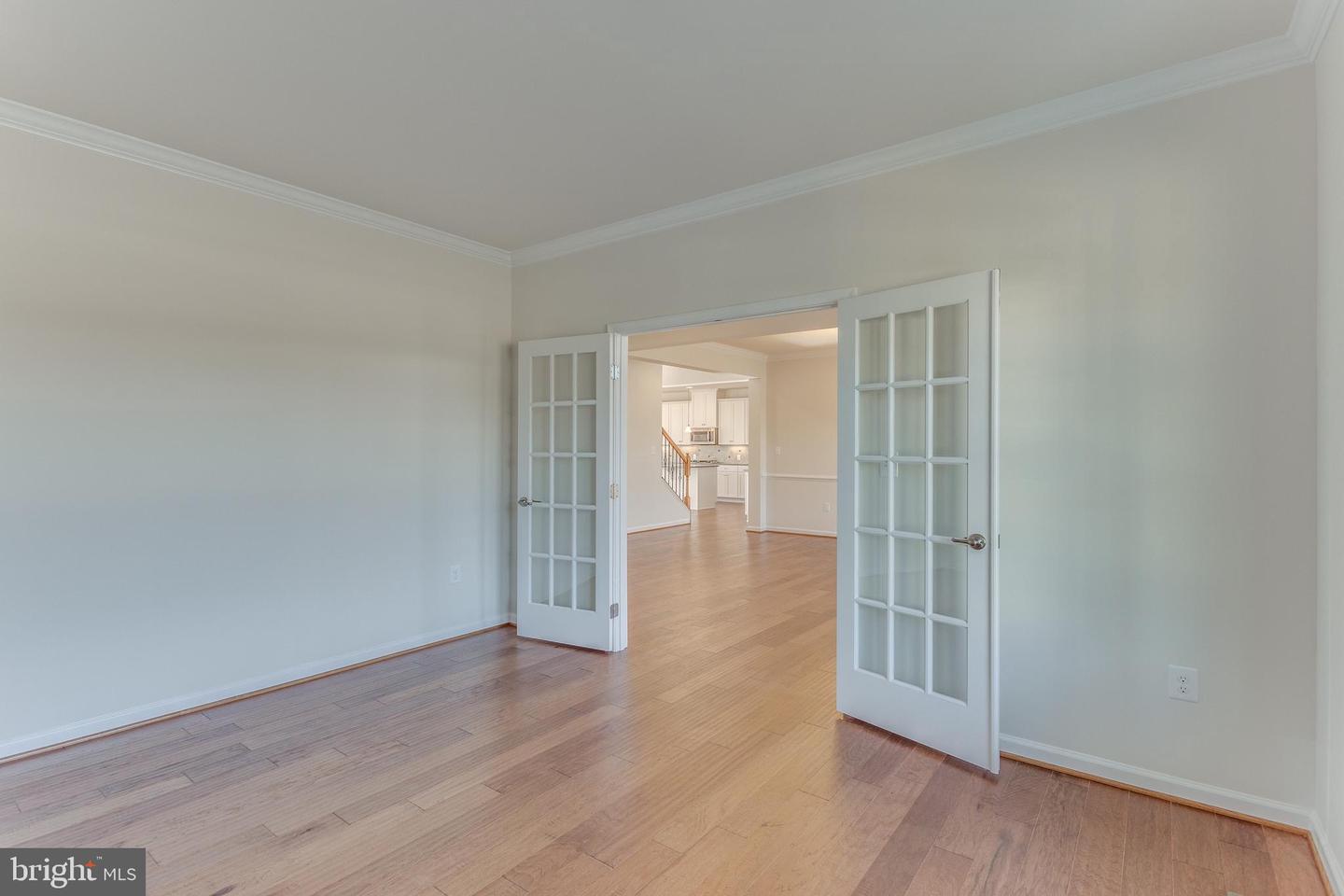


1809 Shannon Drive South, Greencastle, PA 17225
$619,990
5
Beds
4
Baths
5,355
Sq Ft
Single Family
Active
Listed by
Adam Dietrich
Nvr, Inc.
Last updated:
August 1, 2025, 10:10 AM
MLS#
PAFL2028476
Source:
BRIGHTMLS
About This Home
Home Facts
Single Family
4 Baths
5 Bedrooms
Price Summary
619,990
$115 per Sq. Ft.
MLS #:
PAFL2028476
Last Updated:
August 1, 2025, 10:10 AM
Added:
21 day(s) ago
Rooms & Interior
Bedrooms
Total Bedrooms:
5
Bathrooms
Total Bathrooms:
4
Full Bathrooms:
4
Interior
Living Area:
5,355 Sq. Ft.
Structure
Structure
Architectural Style:
Traditional
Building Area:
5,355 Sq. Ft.
Lot
Lot Size (Sq. Ft):
10,890
Finances & Disclosures
Price:
$619,990
Price per Sq. Ft:
$115 per Sq. Ft.
Contact an Agent
Yes, I would like more information from Coldwell Banker. Please use and/or share my information with a Coldwell Banker agent to contact me about my real estate needs.
By clicking Contact I agree a Coldwell Banker Agent may contact me by phone or text message including by automated means and prerecorded messages about real estate services, and that I can access real estate services without providing my phone number. I acknowledge that I have read and agree to the Terms of Use and Privacy Notice.
Contact an Agent
Yes, I would like more information from Coldwell Banker. Please use and/or share my information with a Coldwell Banker agent to contact me about my real estate needs.
By clicking Contact I agree a Coldwell Banker Agent may contact me by phone or text message including by automated means and prerecorded messages about real estate services, and that I can access real estate services without providing my phone number. I acknowledge that I have read and agree to the Terms of Use and Privacy Notice.