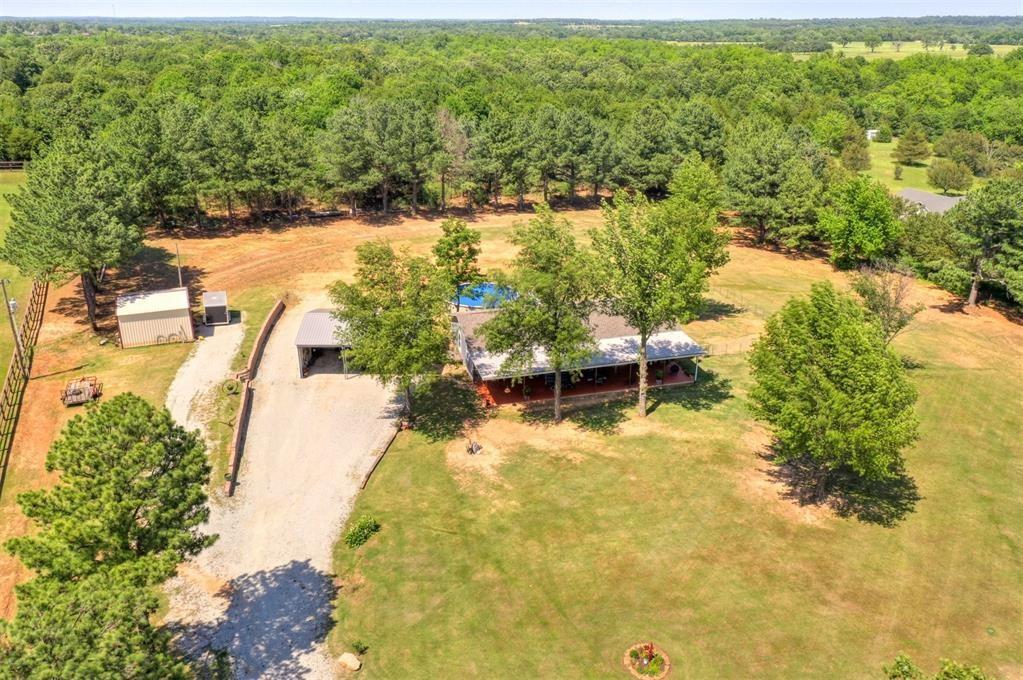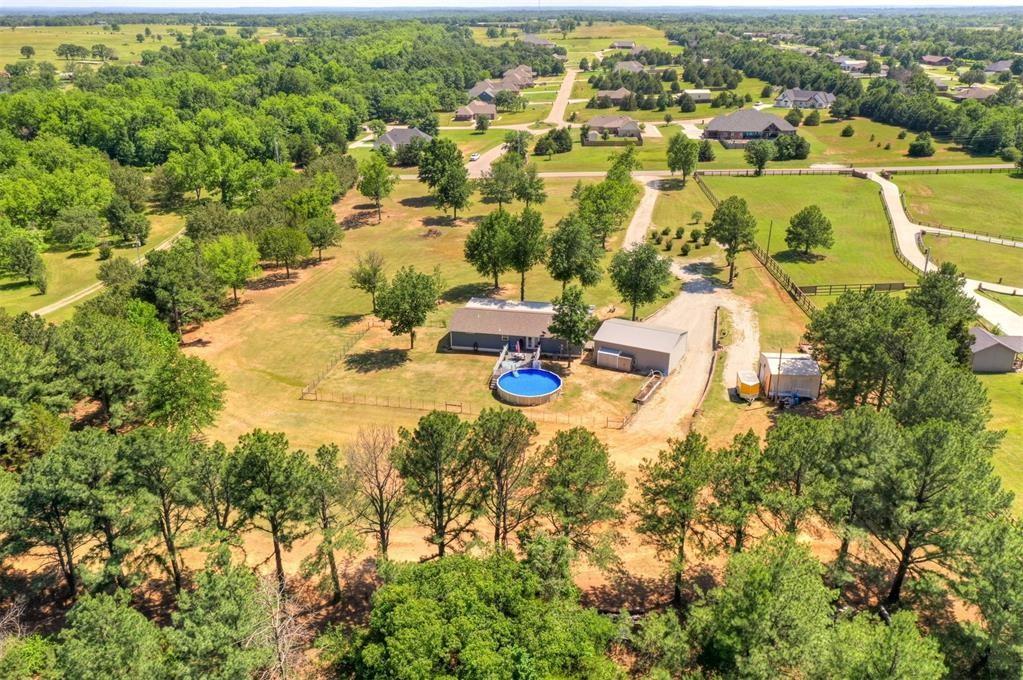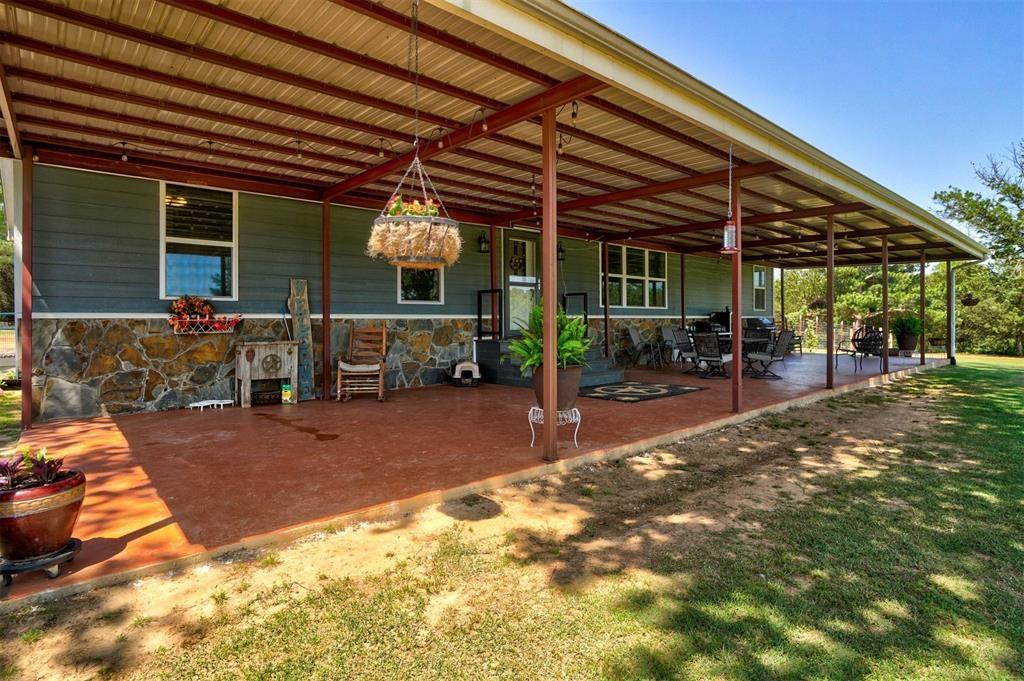


45406 Benson Park Road, Shawnee, OK 74801
$365,900
3
Beds
2
Baths
1,736
Sq Ft
Single Family
Pending
Listed by
Spence Kidney
Angie Hayes
Berkshire Hathaway-Benchmark
405-275-8182
Last updated:
May 1, 2025, 07:25 AM
MLS#
1162384
Source:
OK OKC
About This Home
Home Facts
Single Family
2 Baths
3 Bedrooms
Built in 2020
Price Summary
365,900
$210 per Sq. Ft.
MLS #:
1162384
Last Updated:
May 1, 2025, 07:25 AM
Added:
a month ago
Rooms & Interior
Bedrooms
Total Bedrooms:
3
Bathrooms
Total Bathrooms:
2
Full Bathrooms:
2
Interior
Living Area:
1,736 Sq. Ft.
Structure
Structure
Architectural Style:
Traditional
Building Area:
1,736 Sq. Ft.
Year Built:
2020
Lot
Lot Size (Sq. Ft):
217,800
Finances & Disclosures
Price:
$365,900
Price per Sq. Ft:
$210 per Sq. Ft.
Contact an Agent
Yes, I would like more information from Coldwell Banker. Please use and/or share my information with a Coldwell Banker agent to contact me about my real estate needs.
By clicking Contact I agree a Coldwell Banker Agent may contact me by phone or text message including by automated means and prerecorded messages about real estate services, and that I can access real estate services without providing my phone number. I acknowledge that I have read and agree to the Terms of Use and Privacy Notice.
Contact an Agent
Yes, I would like more information from Coldwell Banker. Please use and/or share my information with a Coldwell Banker agent to contact me about my real estate needs.
By clicking Contact I agree a Coldwell Banker Agent may contact me by phone or text message including by automated means and prerecorded messages about real estate services, and that I can access real estate services without providing my phone number. I acknowledge that I have read and agree to the Terms of Use and Privacy Notice.