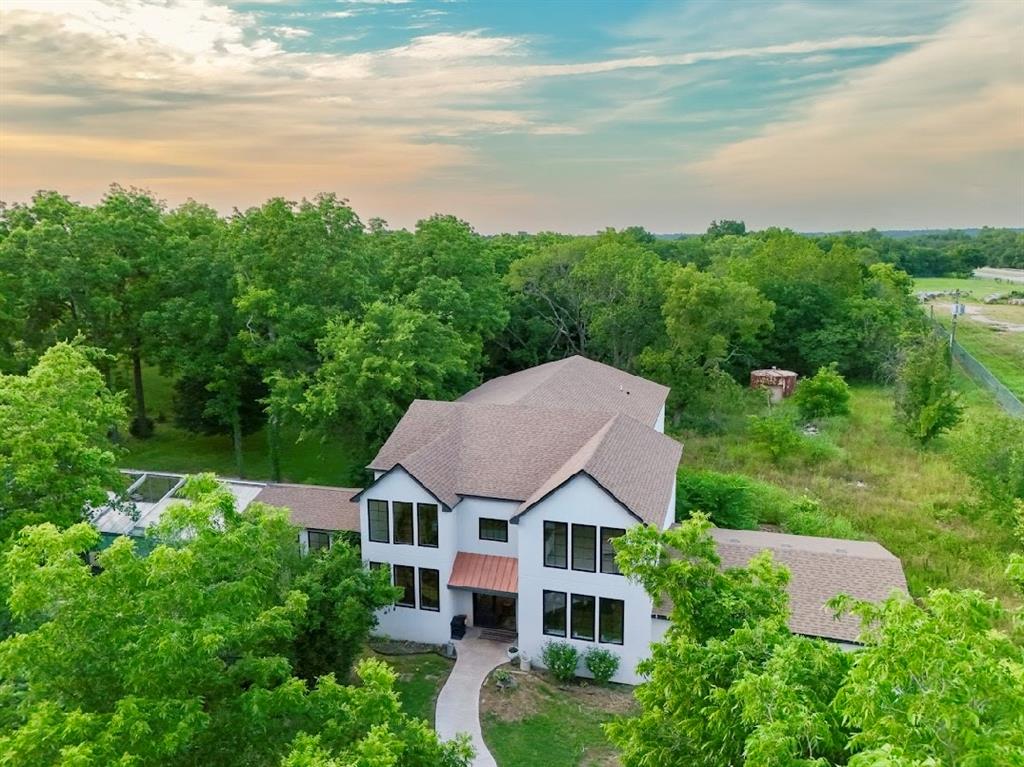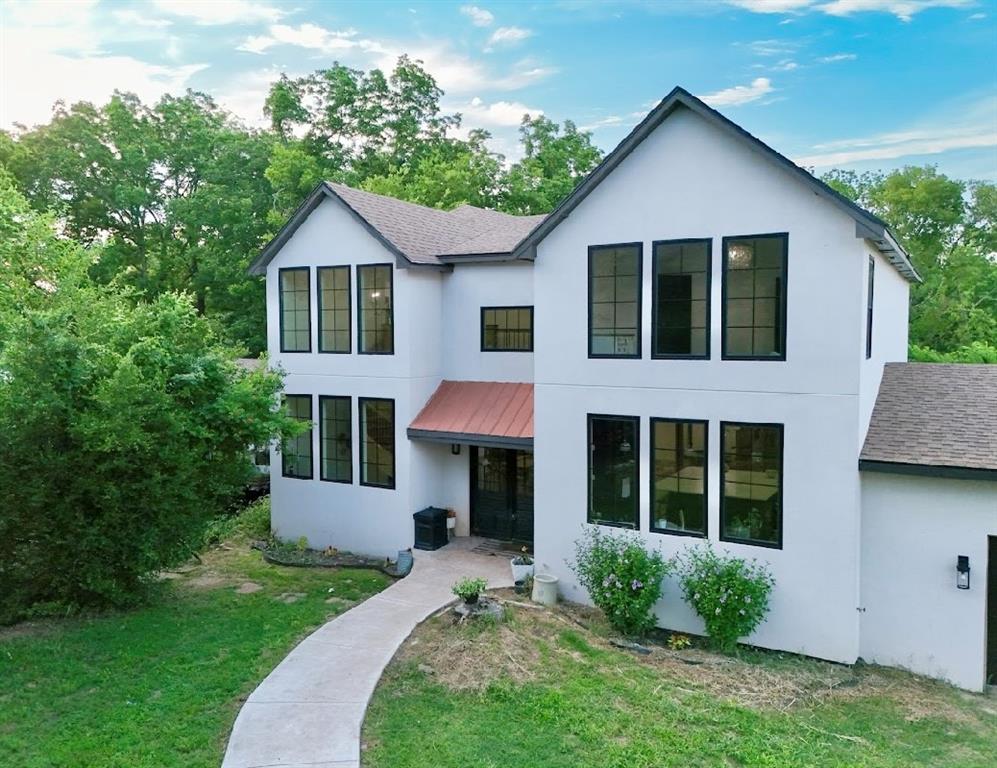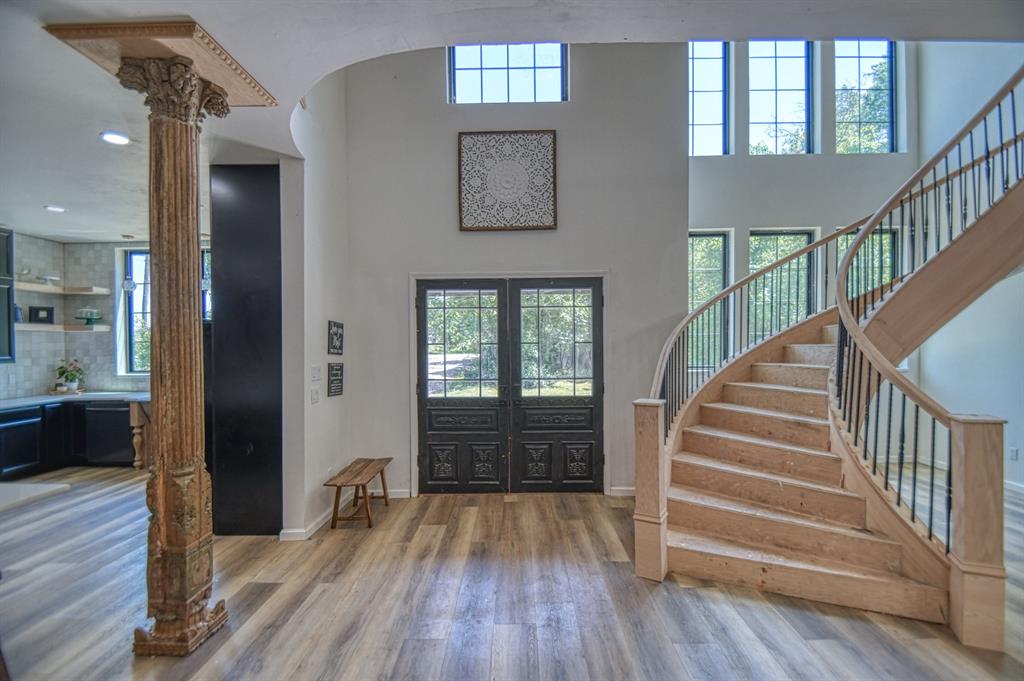


40202 Benson Park Road, Shawnee, OK 74801
$699,000
8
Beds
4
Baths
7,005
Sq Ft
Single Family
Active
Listed by
Jenifer Stevenson
Berkshire Hathaway-Benchmark
405-275-8182
Last updated:
June 12, 2025, 01:04 PM
MLS#
1170311
Source:
OK OKC
About This Home
Home Facts
Single Family
4 Baths
8 Bedrooms
Built in 1970
Price Summary
699,000
$99 per Sq. Ft.
MLS #:
1170311
Last Updated:
June 12, 2025, 01:04 PM
Added:
a month ago
Rooms & Interior
Bedrooms
Total Bedrooms:
8
Bathrooms
Total Bathrooms:
4
Full Bathrooms:
3
Interior
Living Area:
7,005 Sq. Ft.
Structure
Structure
Architectural Style:
Ranch
Building Area:
7,005 Sq. Ft.
Year Built:
1970
Lot
Lot Size (Sq. Ft):
98,881
Finances & Disclosures
Price:
$699,000
Price per Sq. Ft:
$99 per Sq. Ft.
Contact an Agent
Yes, I would like more information from Coldwell Banker. Please use and/or share my information with a Coldwell Banker agent to contact me about my real estate needs.
By clicking Contact I agree a Coldwell Banker Agent may contact me by phone or text message including by automated means and prerecorded messages about real estate services, and that I can access real estate services without providing my phone number. I acknowledge that I have read and agree to the Terms of Use and Privacy Notice.
Contact an Agent
Yes, I would like more information from Coldwell Banker. Please use and/or share my information with a Coldwell Banker agent to contact me about my real estate needs.
By clicking Contact I agree a Coldwell Banker Agent may contact me by phone or text message including by automated means and prerecorded messages about real estate services, and that I can access real estate services without providing my phone number. I acknowledge that I have read and agree to the Terms of Use and Privacy Notice.