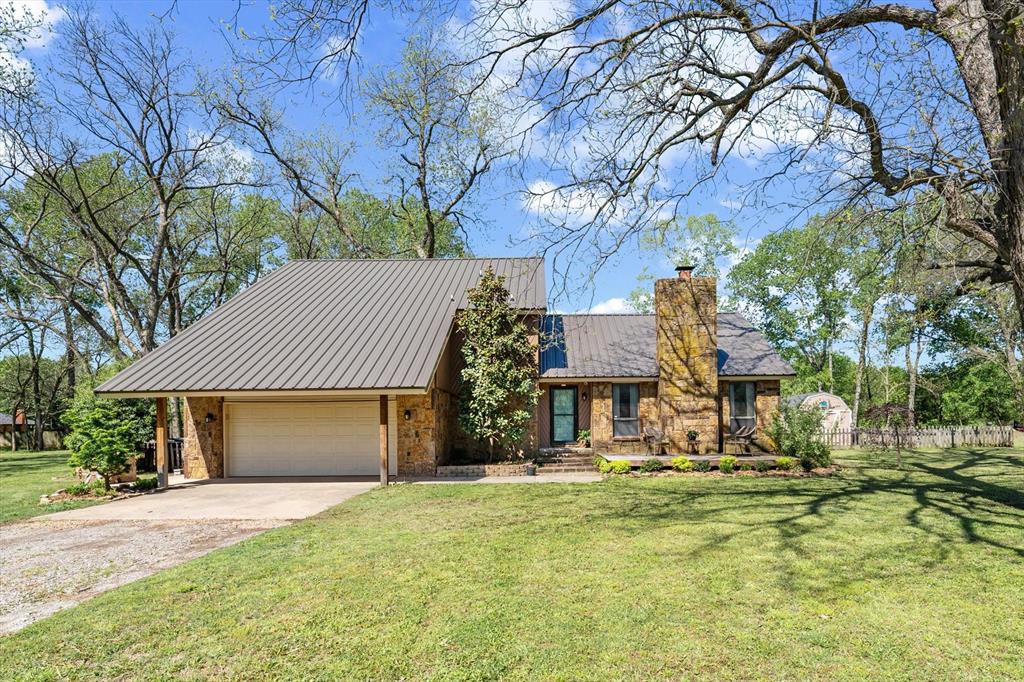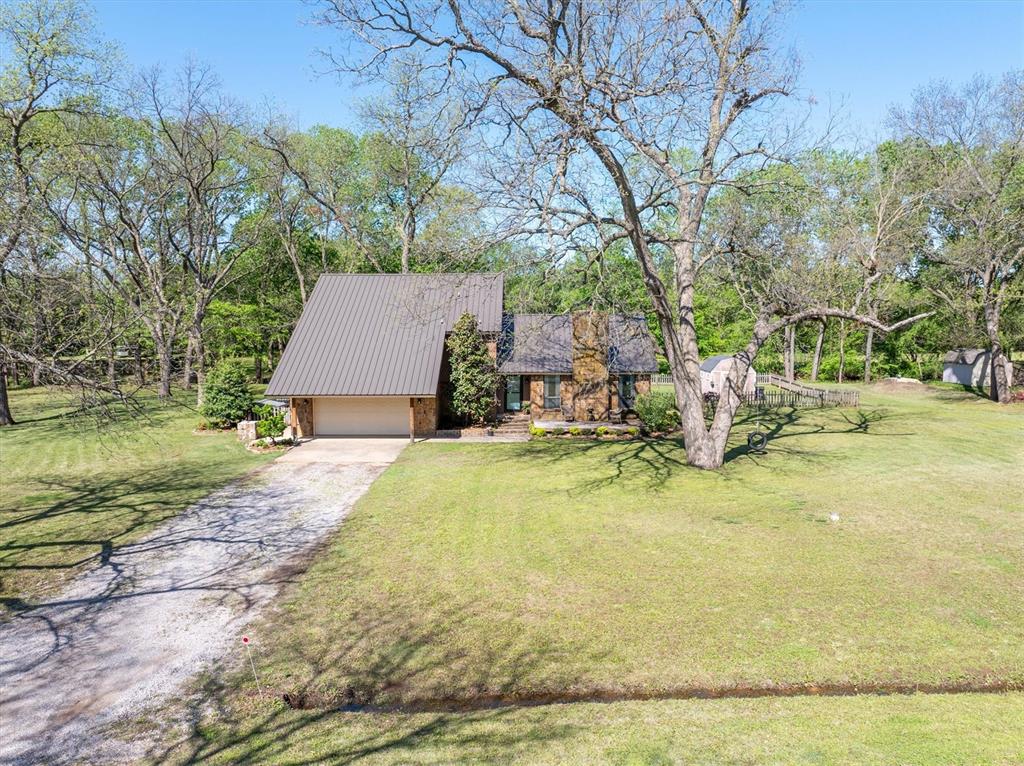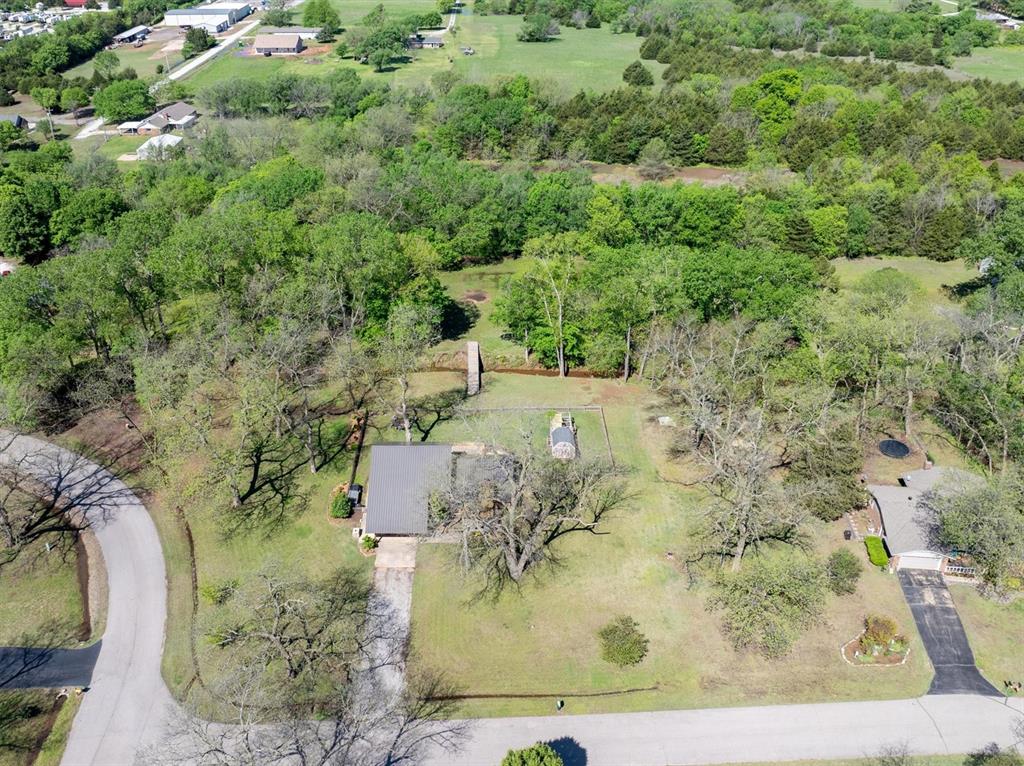


2 Pecan Ridge, Shawnee, OK 74804
$349,500
4
Beds
3
Baths
2,586
Sq Ft
Single Family
Pending
Listed by
Allison Wanjon
Collection 7 Realty
405-562-8777
Last updated:
June 6, 2025, 09:11 PM
MLS#
1165683
Source:
OK OKC
About This Home
Home Facts
Single Family
3 Baths
4 Bedrooms
Built in 1984
Price Summary
349,500
$135 per Sq. Ft.
MLS #:
1165683
Last Updated:
June 6, 2025, 09:11 PM
Added:
1 month(s) ago
Rooms & Interior
Bedrooms
Total Bedrooms:
4
Bathrooms
Total Bathrooms:
3
Full Bathrooms:
2
Interior
Living Area:
2,586 Sq. Ft.
Structure
Structure
Architectural Style:
Contemporary, Mid Century
Building Area:
2,586 Sq. Ft.
Year Built:
1984
Lot
Lot Size (Sq. Ft):
86,684
Finances & Disclosures
Price:
$349,500
Price per Sq. Ft:
$135 per Sq. Ft.
Contact an Agent
Yes, I would like more information from Coldwell Banker. Please use and/or share my information with a Coldwell Banker agent to contact me about my real estate needs.
By clicking Contact I agree a Coldwell Banker Agent may contact me by phone or text message including by automated means and prerecorded messages about real estate services, and that I can access real estate services without providing my phone number. I acknowledge that I have read and agree to the Terms of Use and Privacy Notice.
Contact an Agent
Yes, I would like more information from Coldwell Banker. Please use and/or share my information with a Coldwell Banker agent to contact me about my real estate needs.
By clicking Contact I agree a Coldwell Banker Agent may contact me by phone or text message including by automated means and prerecorded messages about real estate services, and that I can access real estate services without providing my phone number. I acknowledge that I have read and agree to the Terms of Use and Privacy Notice.