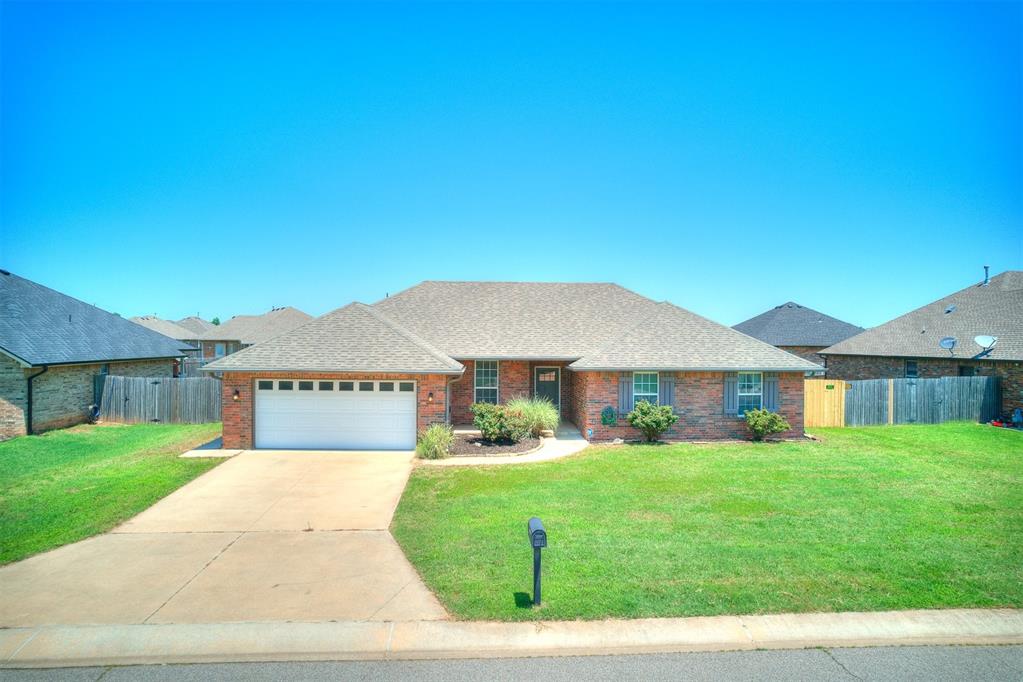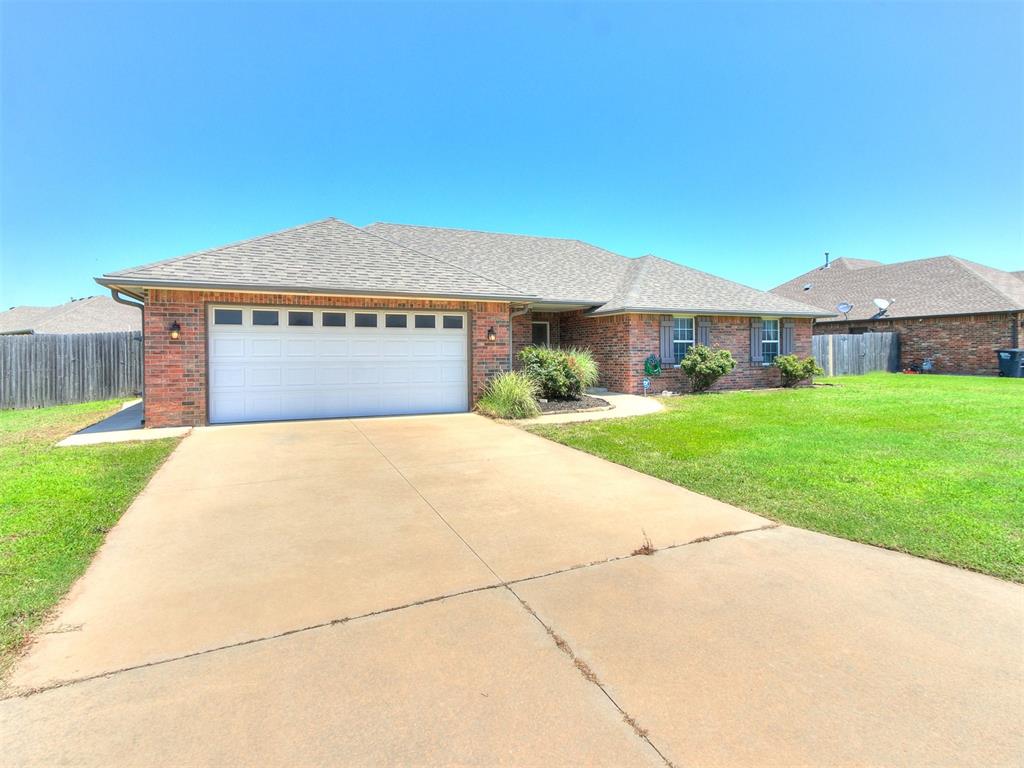


1954 Timber Dale Drive, Shawnee, OK 74804
Pending
Listed by
Steve Reese
Nexthome Central Real Estate
405-225-0151
Last updated:
June 11, 2025, 11:07 PM
MLS#
1175035
Source:
OK OKC
About This Home
Home Facts
Single Family
2 Baths
3 Bedrooms
Built in 2014
Price Summary
255,000
$156 per Sq. Ft.
MLS #:
1175035
Last Updated:
June 11, 2025, 11:07 PM
Added:
7 day(s) ago
Rooms & Interior
Bedrooms
Total Bedrooms:
3
Bathrooms
Total Bathrooms:
2
Full Bathrooms:
2
Interior
Living Area:
1,634 Sq. Ft.
Structure
Structure
Architectural Style:
Traditional
Building Area:
1,634 Sq. Ft.
Year Built:
2014
Lot
Lot Size (Sq. Ft):
8,333
Finances & Disclosures
Price:
$255,000
Price per Sq. Ft:
$156 per Sq. Ft.
Contact an Agent
Yes, I would like more information from Coldwell Banker. Please use and/or share my information with a Coldwell Banker agent to contact me about my real estate needs.
By clicking Contact I agree a Coldwell Banker Agent may contact me by phone or text message including by automated means and prerecorded messages about real estate services, and that I can access real estate services without providing my phone number. I acknowledge that I have read and agree to the Terms of Use and Privacy Notice.
Contact an Agent
Yes, I would like more information from Coldwell Banker. Please use and/or share my information with a Coldwell Banker agent to contact me about my real estate needs.
By clicking Contact I agree a Coldwell Banker Agent may contact me by phone or text message including by automated means and prerecorded messages about real estate services, and that I can access real estate services without providing my phone number. I acknowledge that I have read and agree to the Terms of Use and Privacy Notice.