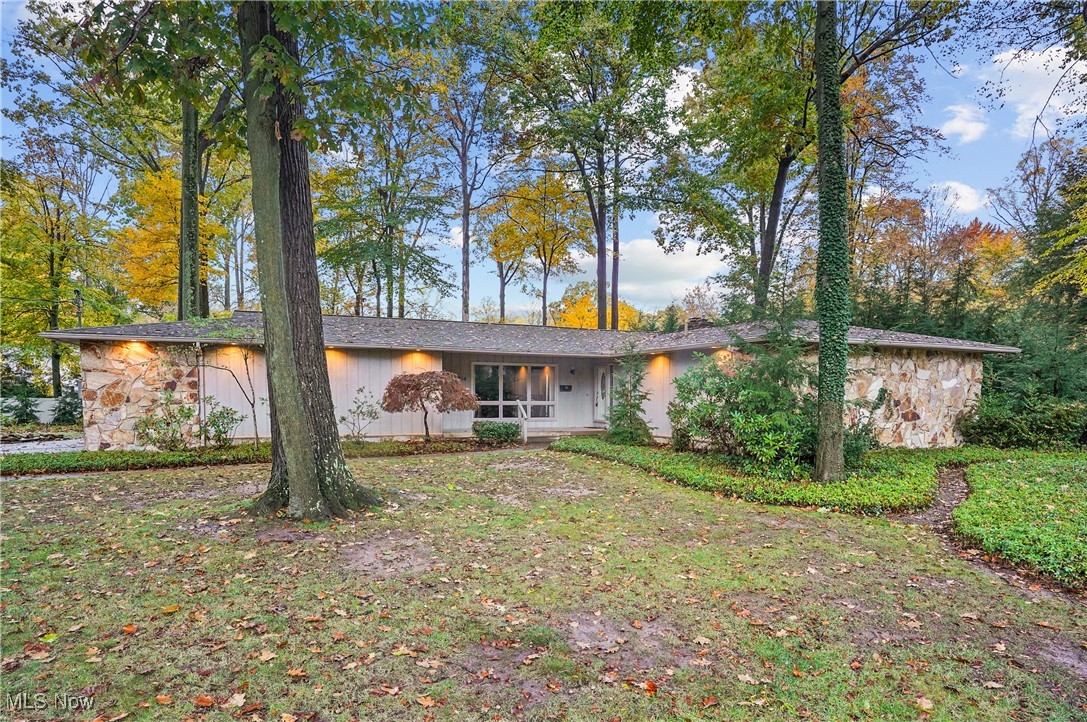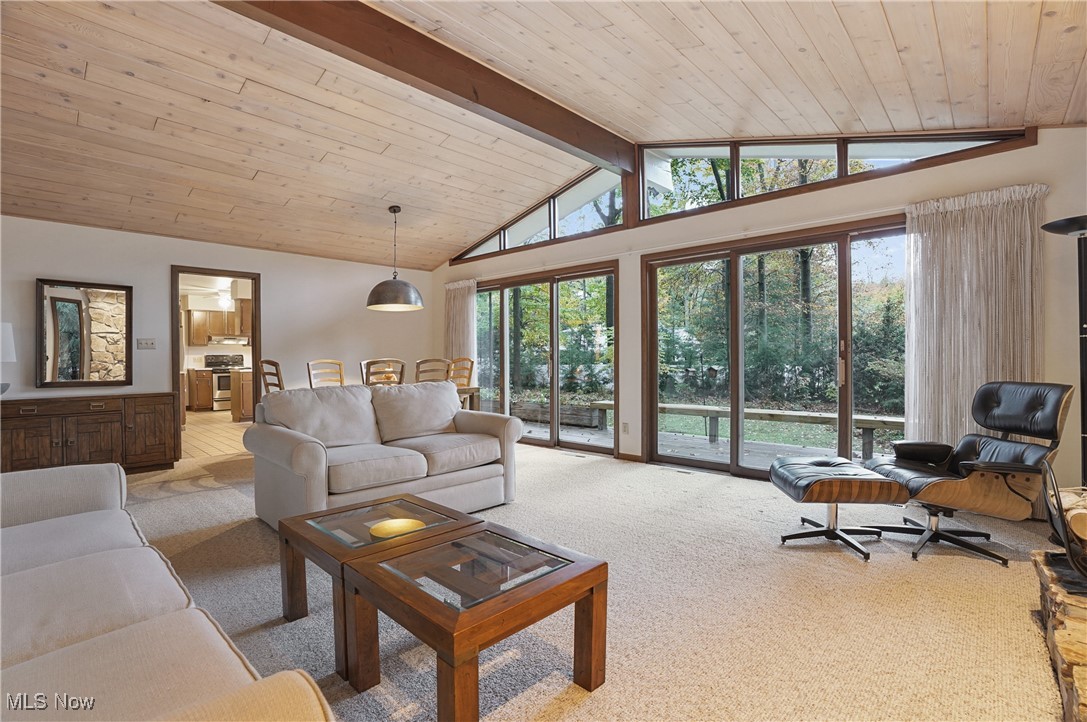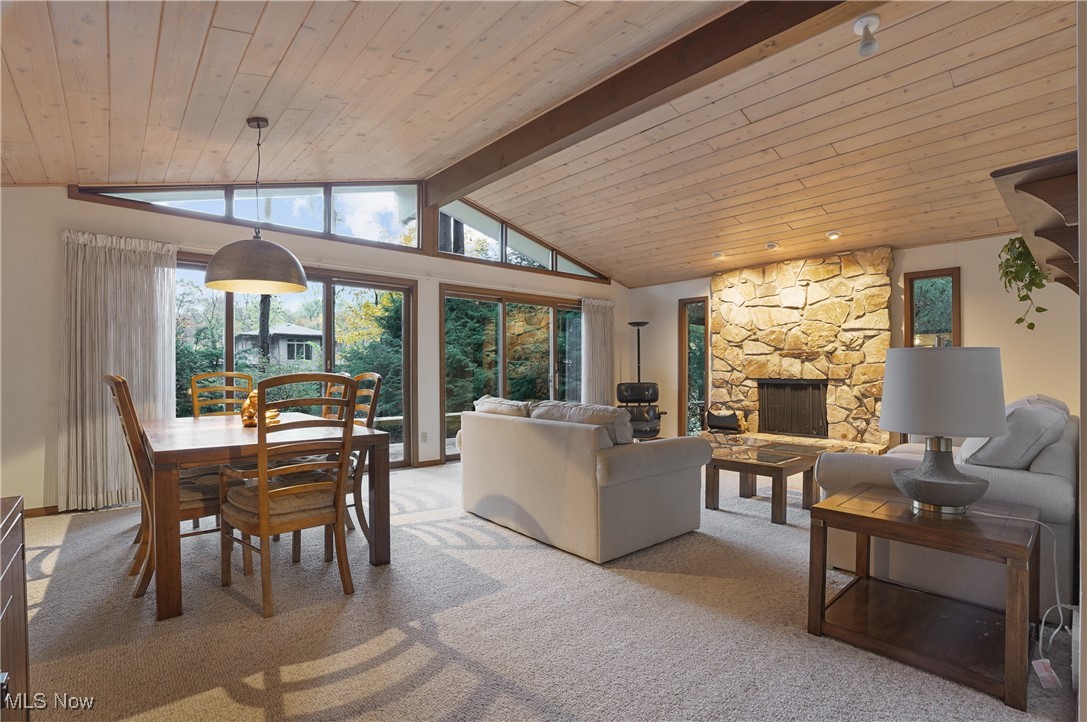


7354 Yellow Creek Drive, Youngstown, OH 44514
Pending
Listed by
Holly Ritchie
Keller Williams Chervenic Rlty
330-967-4300
Last updated:
November 5, 2025, 03:40 AM
MLS#
5168480
Source:
OH NORMLS
About This Home
Home Facts
Single Family
3 Baths
3 Bedrooms
Built in 1972
Price Summary
350,000
$107 per Sq. Ft.
MLS #:
5168480
Last Updated:
November 5, 2025, 03:40 AM
Added:
7 day(s) ago
Rooms & Interior
Bedrooms
Total Bedrooms:
3
Bathrooms
Total Bathrooms:
3
Full Bathrooms:
3
Interior
Living Area:
3,251 Sq. Ft.
Structure
Structure
Architectural Style:
Ranch
Building Area:
3,251 Sq. Ft.
Year Built:
1972
Lot
Lot Size (Sq. Ft):
30,012
Finances & Disclosures
Price:
$350,000
Price per Sq. Ft:
$107 per Sq. Ft.
Contact an Agent
Yes, I would like more information from Coldwell Banker. Please use and/or share my information with a Coldwell Banker agent to contact me about my real estate needs.
By clicking Contact I agree a Coldwell Banker Agent may contact me by phone or text message including by automated means and prerecorded messages about real estate services, and that I can access real estate services without providing my phone number. I acknowledge that I have read and agree to the Terms of Use and Privacy Notice.
Contact an Agent
Yes, I would like more information from Coldwell Banker. Please use and/or share my information with a Coldwell Banker agent to contact me about my real estate needs.
By clicking Contact I agree a Coldwell Banker Agent may contact me by phone or text message including by automated means and prerecorded messages about real estate services, and that I can access real estate services without providing my phone number. I acknowledge that I have read and agree to the Terms of Use and Privacy Notice.