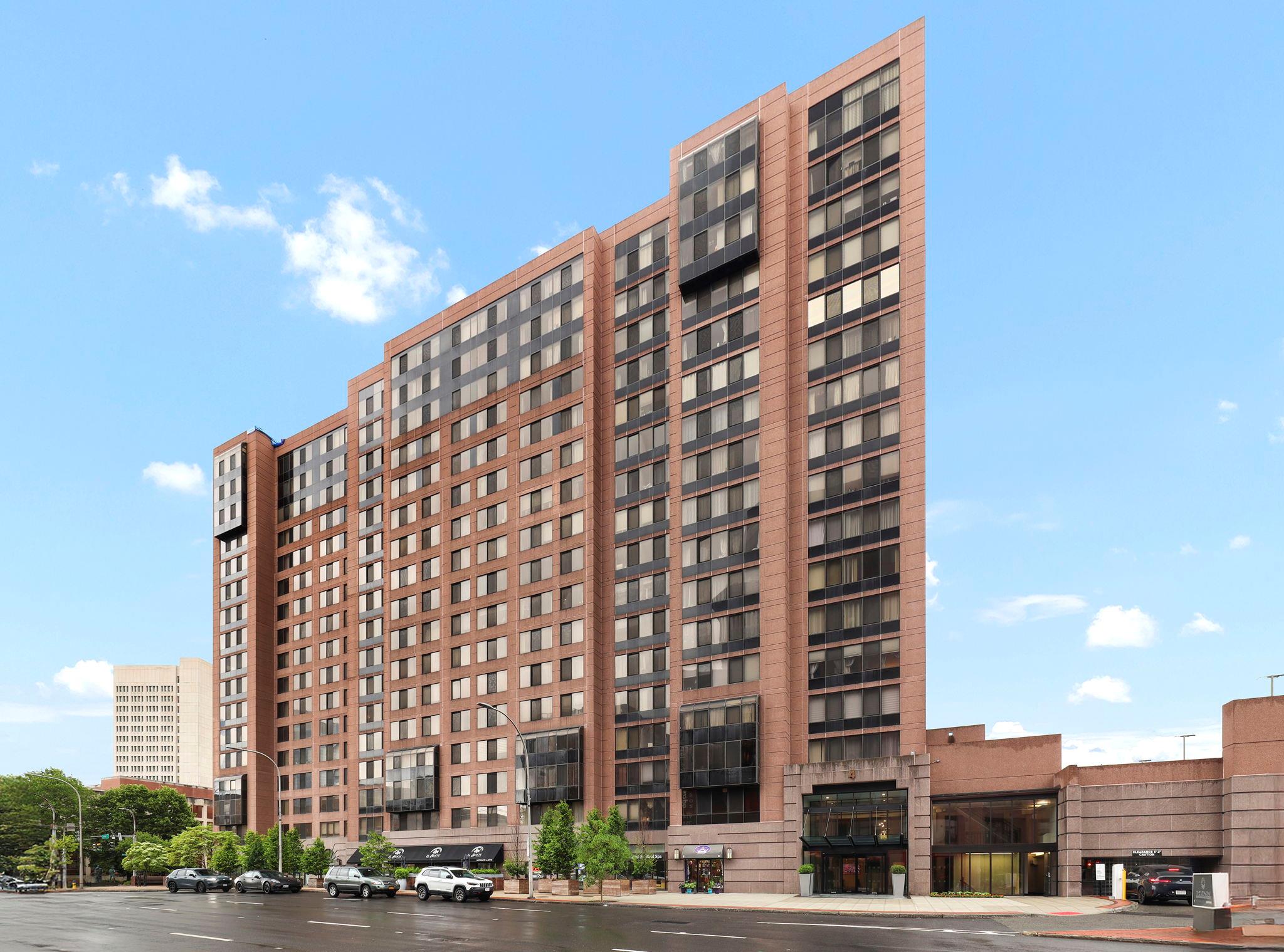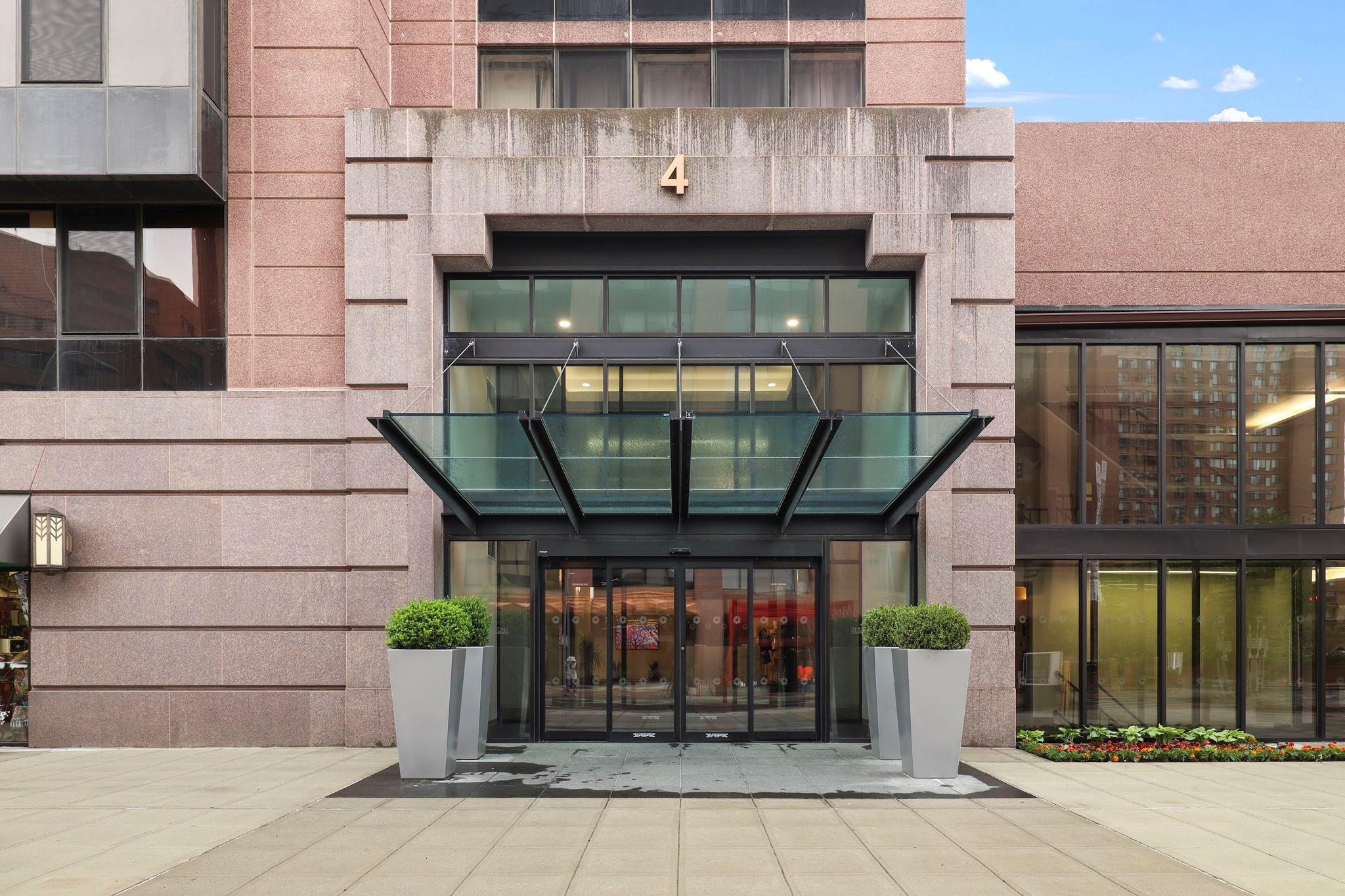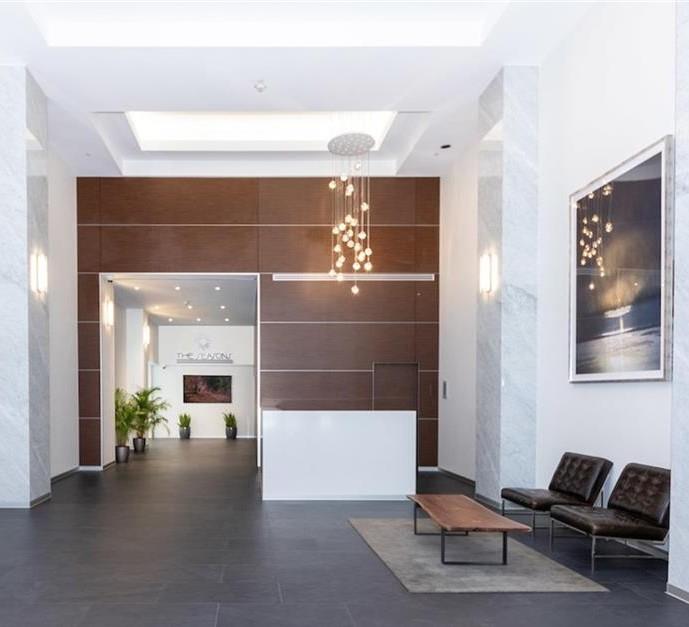


Last updated:
September 5, 2025, 07:40 AM
MLS#
864922
Source:
OneKey MLS
About This Home
Home Facts
Condo
2 Baths
2 Bedrooms
Built in 1990
Price Summary
579,000
$514 per Sq. Ft.
MLS #:
864922
Last Updated:
September 5, 2025, 07:40 AM
Added:
3 month(s) ago
Rooms & Interior
Bedrooms
Total Bedrooms:
2
Bathrooms
Total Bathrooms:
2
Full Bathrooms:
2
Interior
Living Area:
1,126 Sq. Ft.
Structure
Structure
Building Area:
1,126 Sq. Ft.
Year Built:
1990
Finances & Disclosures
Price:
$579,000
Price per Sq. Ft:
$514 per Sq. Ft.
Contact an Agent
Yes, I would like more information from Coldwell Banker. Please use and/or share my information with a Coldwell Banker agent to contact me about my real estate needs.
By clicking Contact I agree a Coldwell Banker Agent may contact me by phone or text message including by automated means and prerecorded messages about real estate services, and that I can access real estate services without providing my phone number. I acknowledge that I have read and agree to the Terms of Use and Privacy Notice.
Contact an Agent
Yes, I would like more information from Coldwell Banker. Please use and/or share my information with a Coldwell Banker agent to contact me about my real estate needs.
By clicking Contact I agree a Coldwell Banker Agent may contact me by phone or text message including by automated means and prerecorded messages about real estate services, and that I can access real estate services without providing my phone number. I acknowledge that I have read and agree to the Terms of Use and Privacy Notice.