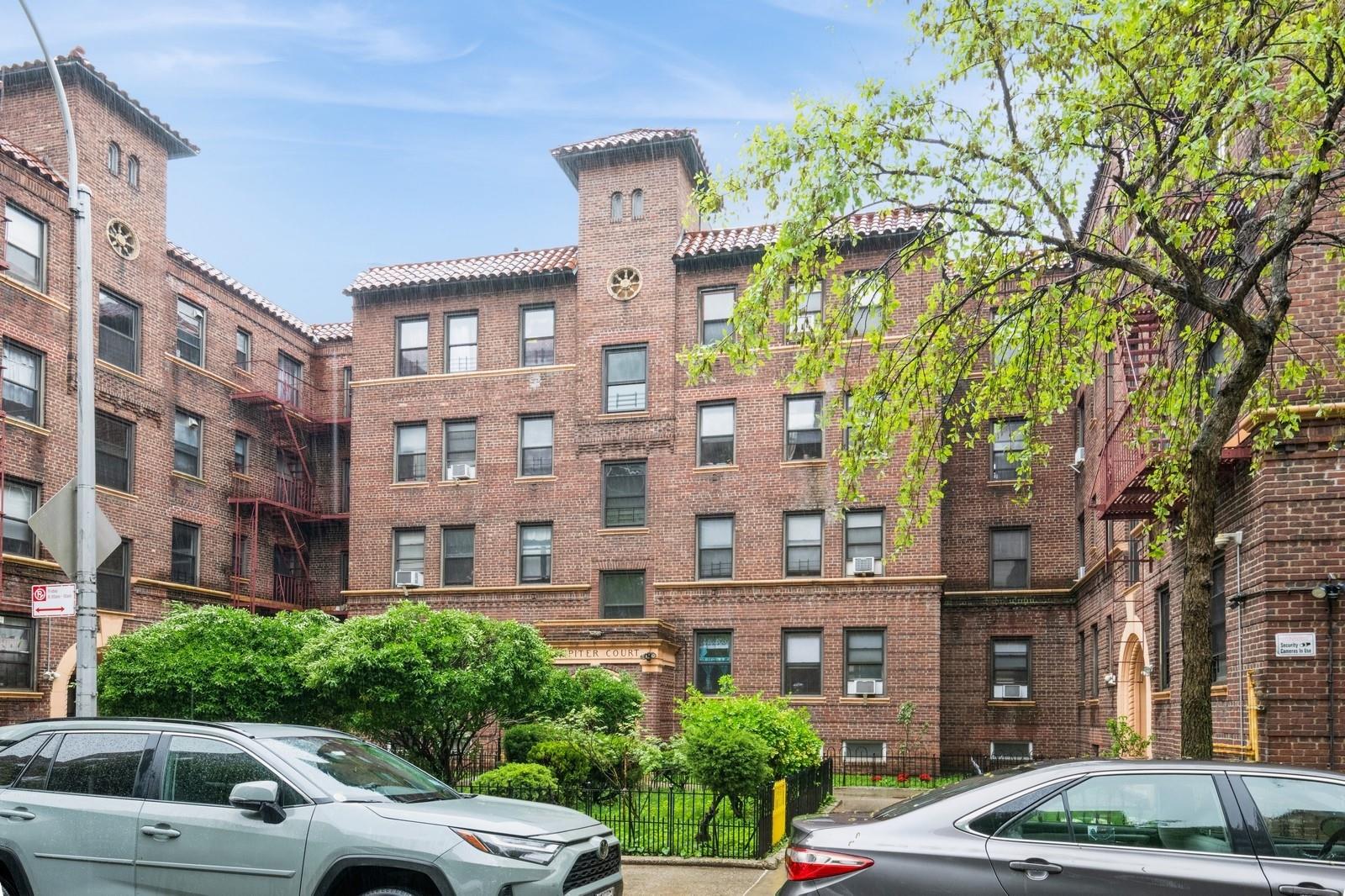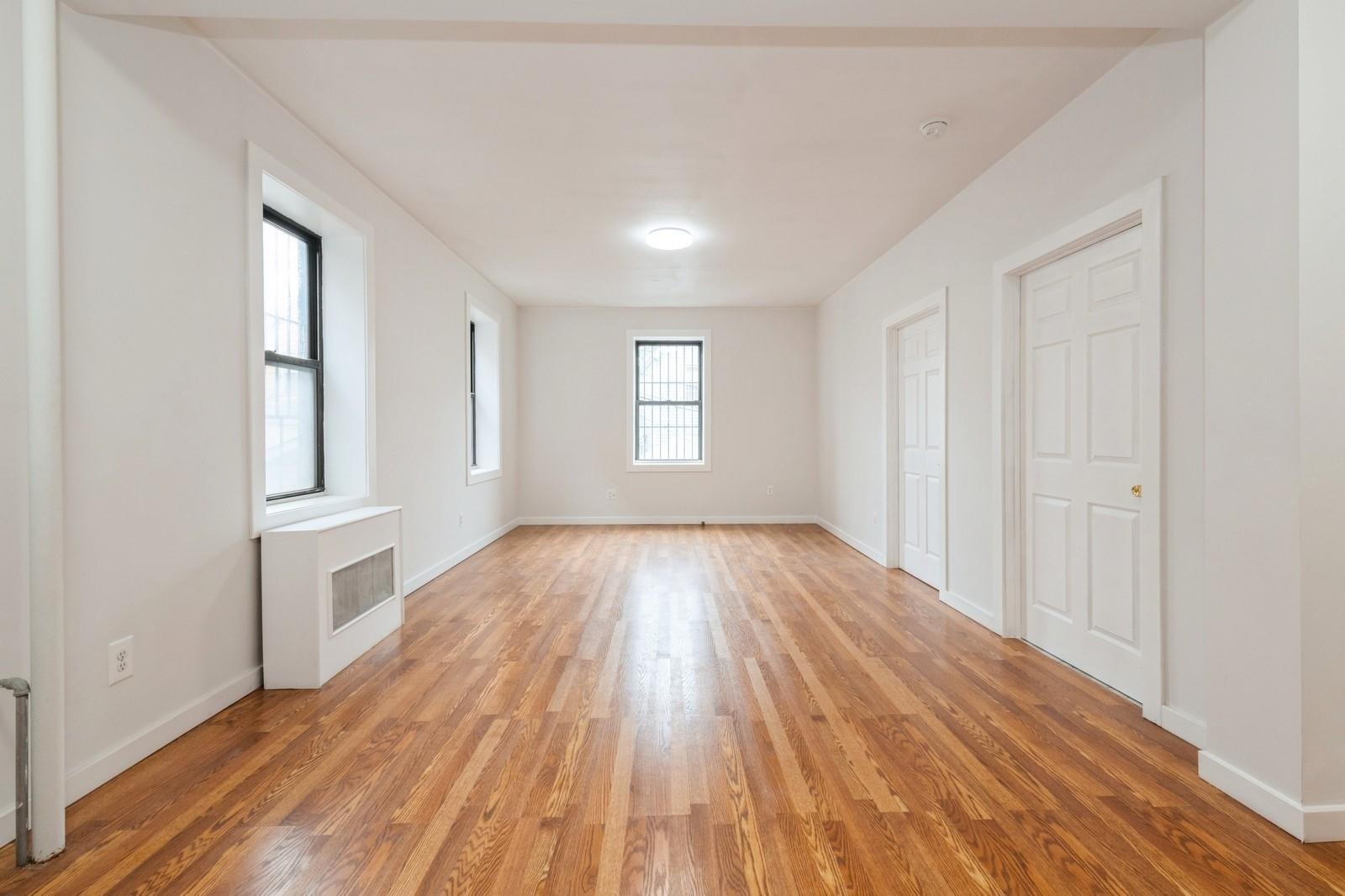


62-64 Saunders #K2, Rego Park, NY 11374
$349,000
2
Beds
2
Baths
950
Sq Ft
Co-op
Pending
About This Home
Home Facts
Co-op
2 Baths
2 Bedrooms
Built in 1927
Price Summary
349,000
$367 per Sq. Ft.
MLS #:
858572
Last Updated:
July 18, 2025, 07:41 AM
Added:
2 month(s) ago
Rooms & Interior
Bedrooms
Total Bedrooms:
2
Bathrooms
Total Bathrooms:
2
Full Bathrooms:
2
Interior
Living Area:
950 Sq. Ft.
Structure
Structure
Building Area:
950 Sq. Ft.
Year Built:
1927
Finances & Disclosures
Price:
$349,000
Price per Sq. Ft:
$367 per Sq. Ft.
Contact an Agent
Yes, I would like more information from Coldwell Banker. Please use and/or share my information with a Coldwell Banker agent to contact me about my real estate needs.
By clicking Contact I agree a Coldwell Banker Agent may contact me by phone or text message including by automated means and prerecorded messages about real estate services, and that I can access real estate services without providing my phone number. I acknowledge that I have read and agree to the Terms of Use and Privacy Notice.
Contact an Agent
Yes, I would like more information from Coldwell Banker. Please use and/or share my information with a Coldwell Banker agent to contact me about my real estate needs.
By clicking Contact I agree a Coldwell Banker Agent may contact me by phone or text message including by automated means and prerecorded messages about real estate services, and that I can access real estate services without providing my phone number. I acknowledge that I have read and agree to the Terms of Use and Privacy Notice.