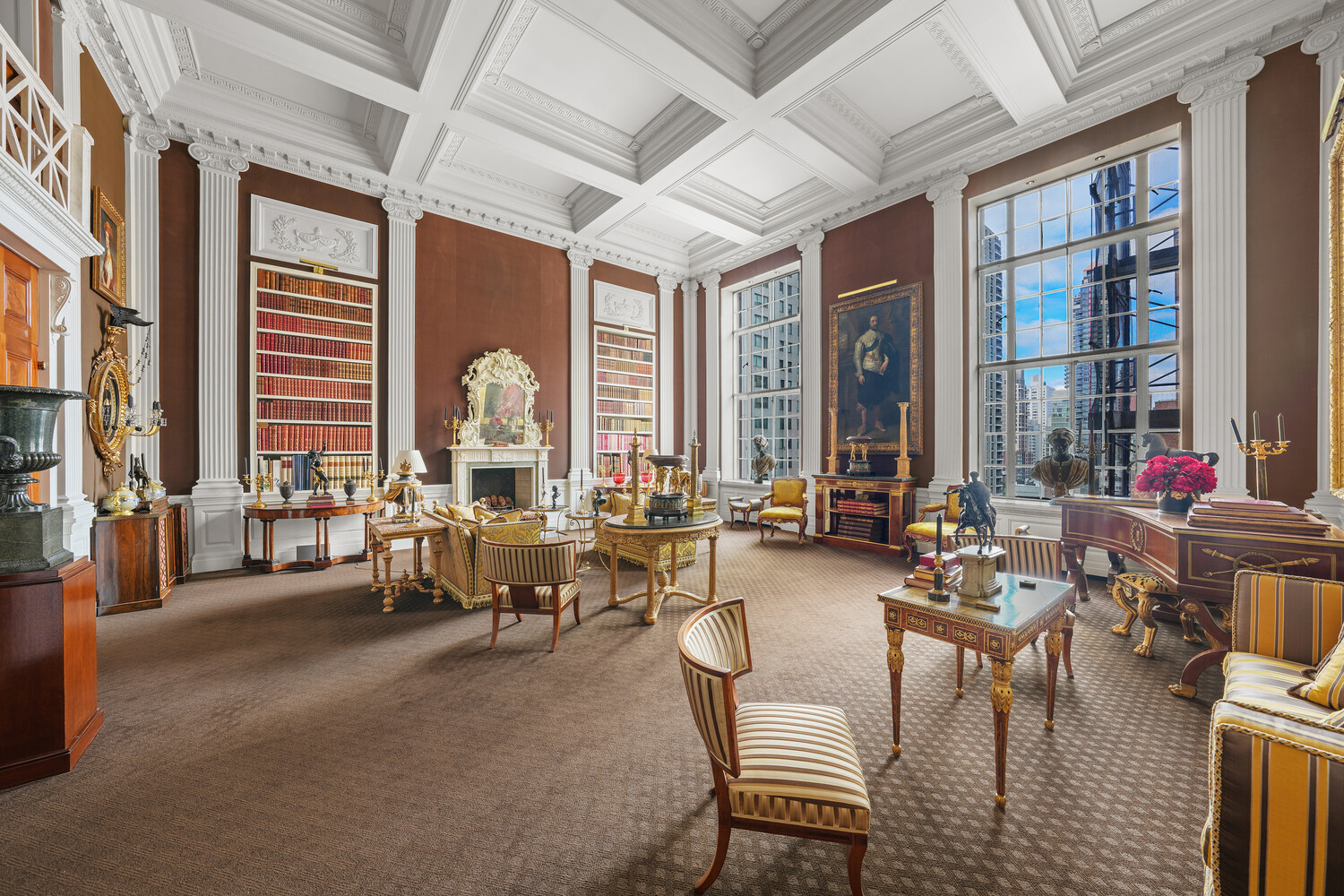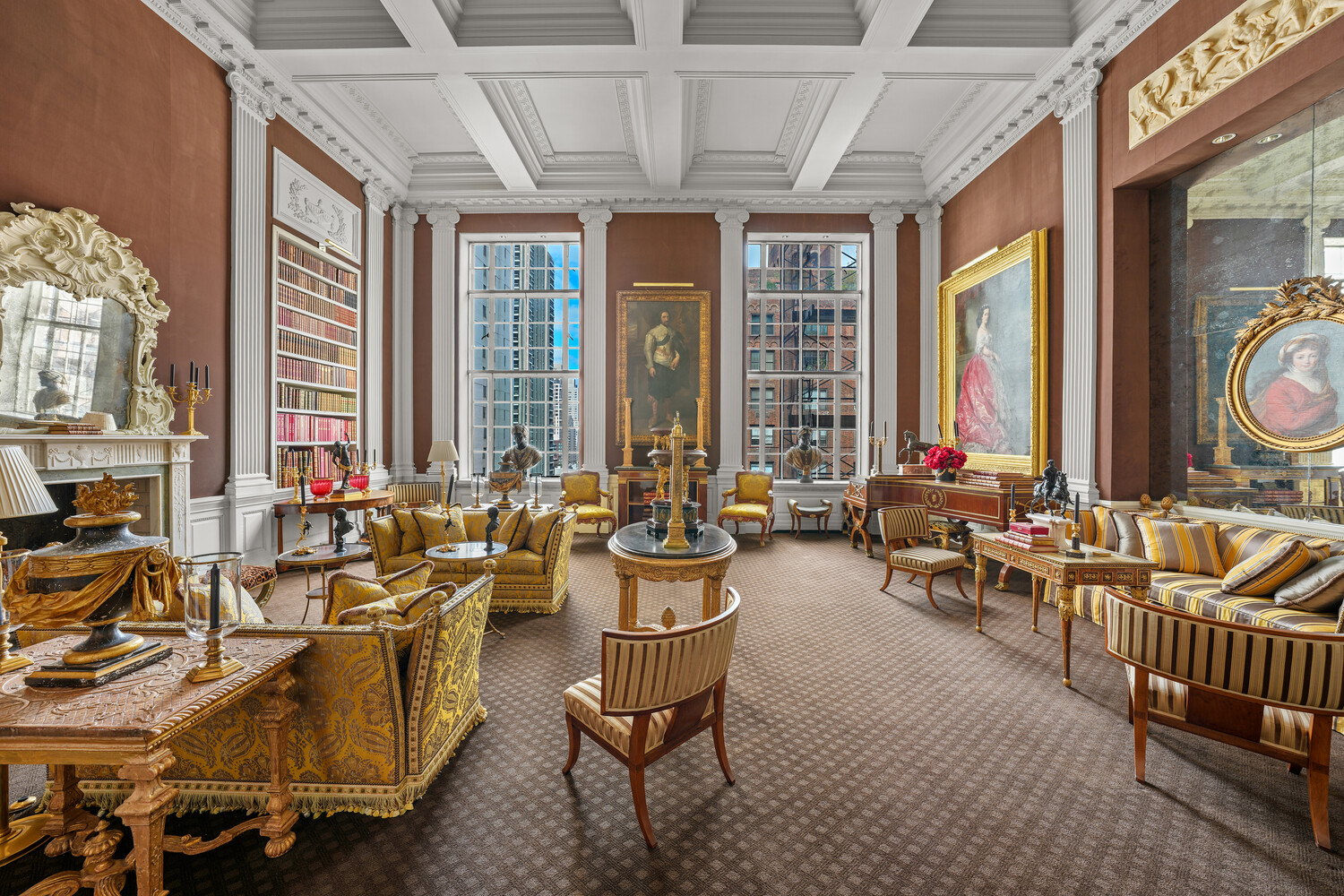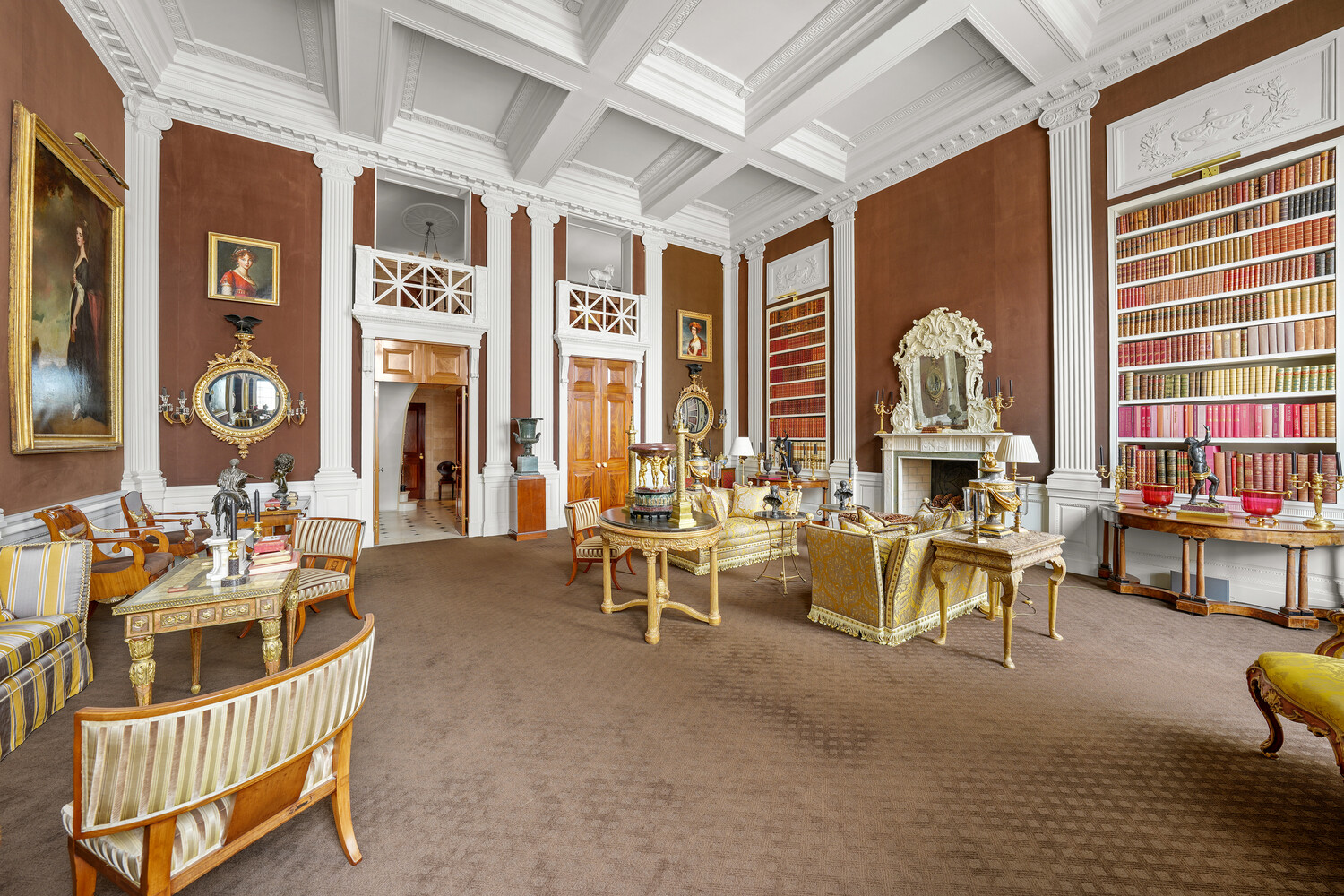322 E 57th Street #12/13B, Manhattan, NY 10022
$5,495,000
3
Beds
3
Baths
-
Sq Ft
Co-op
Active
Last updated:
December 17, 2025, 01:34 PM
MLS#
RLS20046790
Source:
NY REBNY
About This Home
Step off the semi-private elevator and into a world of elegance, starting with a limestone gallery that welcomes you with open arms and a grand staircase leading to the 13th floor. The living room, a magnificent 27' x 27' square, boasts 18-foot ceilings and floods with natural light from two towering 12-foot casement windows. Crown molding and columns enhance the room's symmetry, making this double-height space one of the most elegant you'll find on the market today.
Just off the living room, you'll discover a round dining room adorned with rich fabric panels and recessed dome lighting, perfect for intimate dinners. Hidden just behind one of those panels, you'll find a butler's pantry and a spacious, windowed kitchen-ideal for hosting unforgettable gatherings.
Ascend to the 13th-floor bedrooms via the limestone staircase or the private elevator that opens right into the upper floor gallery. Here, a beautifully paneled den with pocket doors and a cozy fireplace becomes your perfect retreat. Walk down the corridor to the bedrooms and you'll find the expansive primary suite, complete with ample closets and a sunny southern exposure. The ensuite bathroom pampers with a large soaking tub and steam shower. Another bedroom also features an ensuite shower, while the home office includes its own small bathroom with a shower and easy access to the laundry room.
Adding to the charm, the apartment features three stunning marble fireplaces, each with a gas line to a coal brazier, blending old-world charm with modern convenience.
Built in 1929, 322 East 57th Street is a neo-classical limestone gem designed by the renowned architect Harry M. Clauson of Caughey & Evans. The building offers storage space, welcomes pets and pieds-à-terre, allows up to 50% financing, and has a 3% flip tax to be covered by the purchaser. It's a home that combines history, luxury, and modern living in perfect harmony.
Home Facts
Co-op
3 Baths
3 Bedrooms
Built in 1930
Price Summary
5,495,000
MLS #:
RLS20046790
Last Updated:
December 17, 2025, 01:34 PM
Added:
4 month(s) ago
Rooms & Interior
Bedrooms
Total Bedrooms:
3
Bathrooms
Total Bathrooms:
3
Full Bathrooms:
3
Structure
Structure
Year Built:
1930
Finances & Disclosures
Price:
$5,495,000
Contact an Agent
Yes, I would like more information. Please use and/or share my information with a Coldwell Banker ® affiliated agent to contact me about my real estate needs. By clicking Contact, I request to be contacted by phone or text message and consent to being contacted by automated means. I understand that my consent to receive calls or texts is not a condition of purchasing any property, goods, or services. Alternatively, I understand that I can access real estate services by email or I can contact the agent myself.
If a Coldwell Banker affiliated agent is not available in the area where I need assistance, I agree to be contacted by a real estate agent affiliated with another brand owned or licensed by Anywhere Real Estate (BHGRE®, CENTURY 21®, Corcoran®, ERA®, or Sotheby's International Realty®). I acknowledge that I have read and agree to the terms of use and privacy notice.
Contact an Agent
Yes, I would like more information. Please use and/or share my information with a Coldwell Banker ® affiliated agent to contact me about my real estate needs. By clicking Contact, I request to be contacted by phone or text message and consent to being contacted by automated means. I understand that my consent to receive calls or texts is not a condition of purchasing any property, goods, or services. Alternatively, I understand that I can access real estate services by email or I can contact the agent myself.
If a Coldwell Banker affiliated agent is not available in the area where I need assistance, I agree to be contacted by a real estate agent affiliated with another brand owned or licensed by Anywhere Real Estate (BHGRE®, CENTURY 21®, Corcoran®, ERA®, or Sotheby's International Realty®). I acknowledge that I have read and agree to the terms of use and privacy notice.


