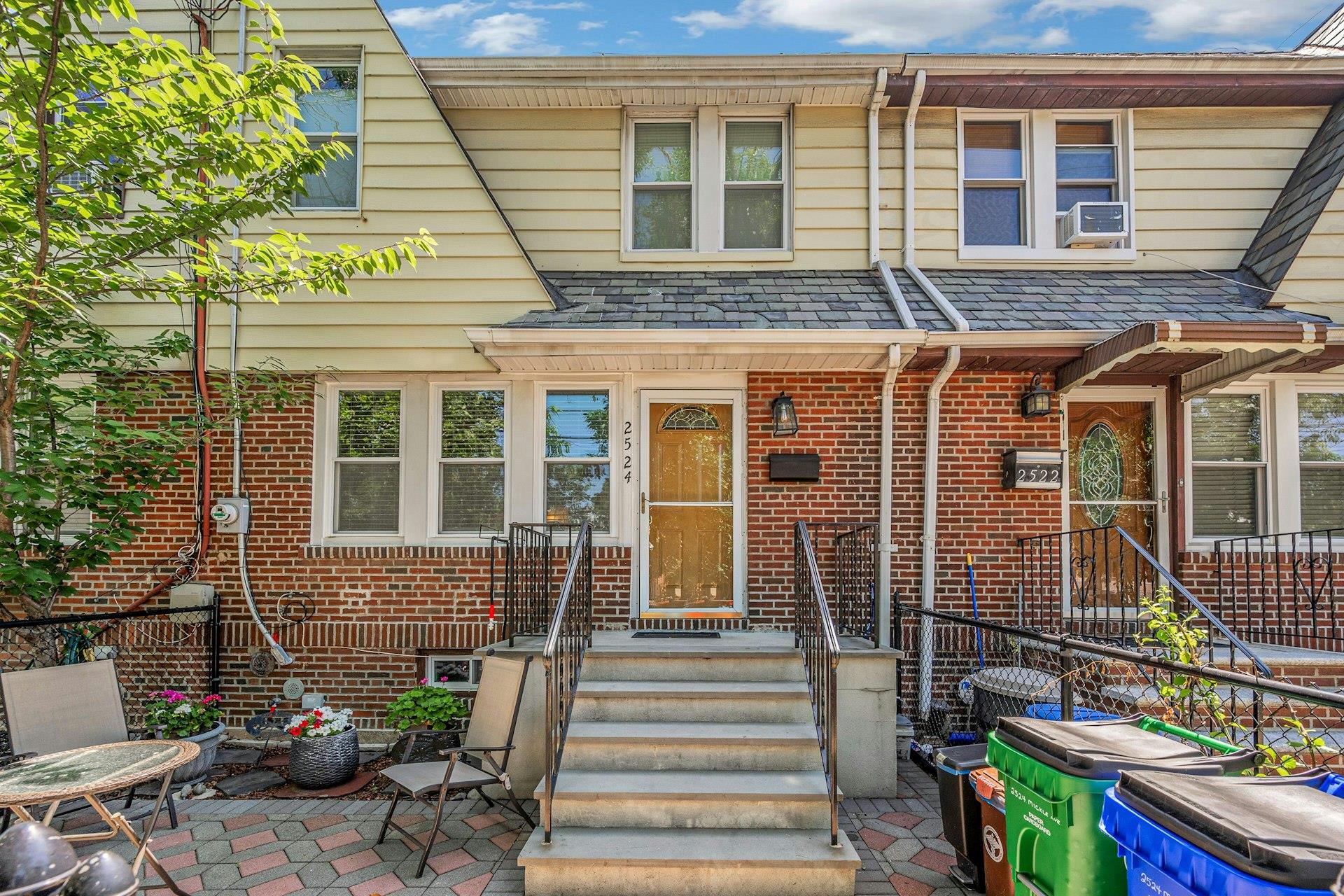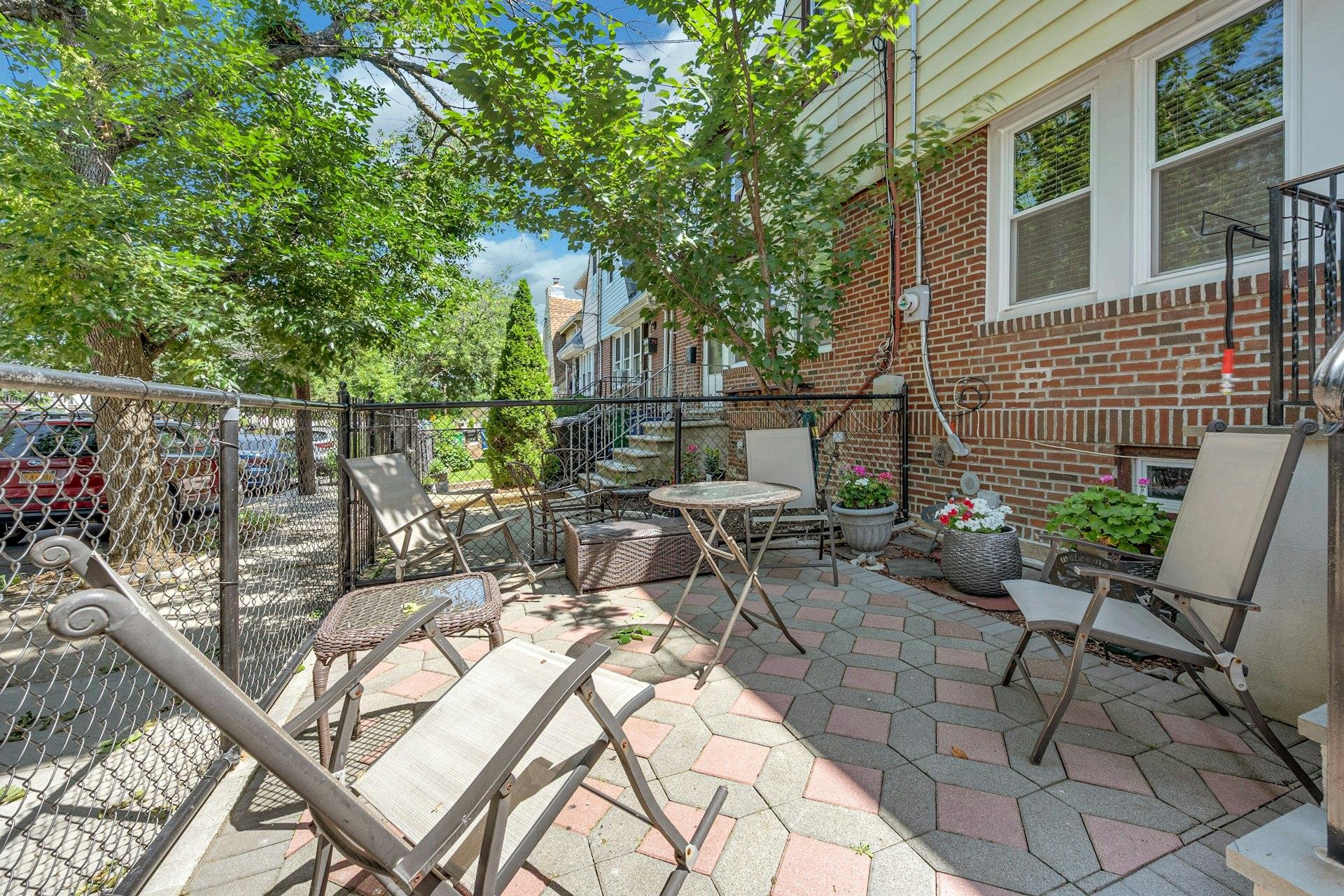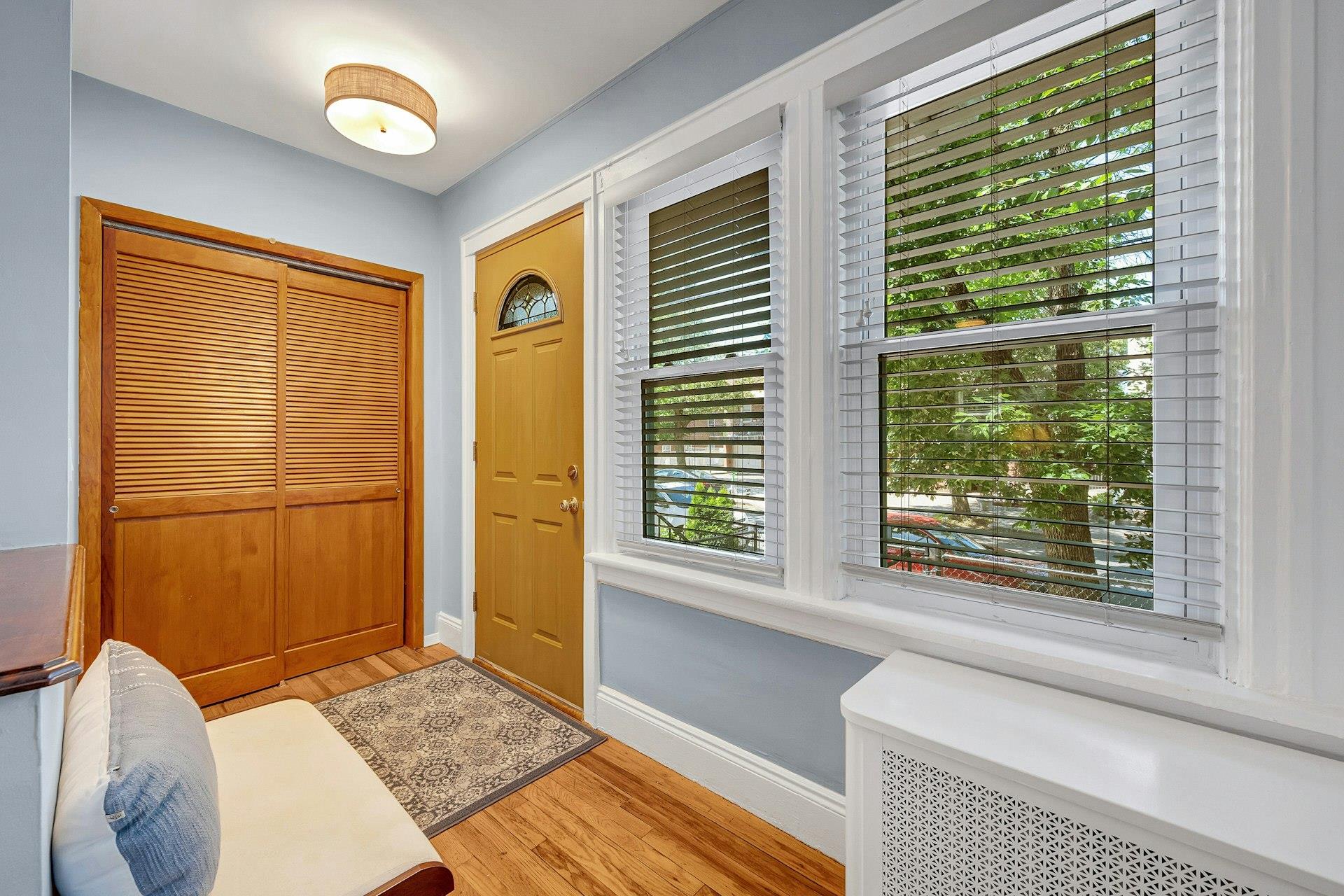


About This Home
Home Facts
Single Family
1 Bath
3 Bedrooms
Built in 1931
Price Summary
640,000
$457 per Sq. Ft.
MLS #:
879712
Last Updated:
July 13, 2025, 10:33 AM
Added:
9 day(s) ago
Rooms & Interior
Bedrooms
Total Bedrooms:
3
Bathrooms
Total Bathrooms:
1
Full Bathrooms:
1
Interior
Living Area:
1,400 Sq. Ft.
Structure
Structure
Building Area:
1,400 Sq. Ft.
Year Built:
1931
Lot
Lot Size (Sq. Ft):
2,000
Finances & Disclosures
Price:
$640,000
Price per Sq. Ft:
$457 per Sq. Ft.
Contact an Agent
Yes, I would like more information from Coldwell Banker. Please use and/or share my information with a Coldwell Banker agent to contact me about my real estate needs.
By clicking Contact I agree a Coldwell Banker Agent may contact me by phone or text message including by automated means and prerecorded messages about real estate services, and that I can access real estate services without providing my phone number. I acknowledge that I have read and agree to the Terms of Use and Privacy Notice.
Contact an Agent
Yes, I would like more information from Coldwell Banker. Please use and/or share my information with a Coldwell Banker agent to contact me about my real estate needs.
By clicking Contact I agree a Coldwell Banker Agent may contact me by phone or text message including by automated means and prerecorded messages about real estate services, and that I can access real estate services without providing my phone number. I acknowledge that I have read and agree to the Terms of Use and Privacy Notice.