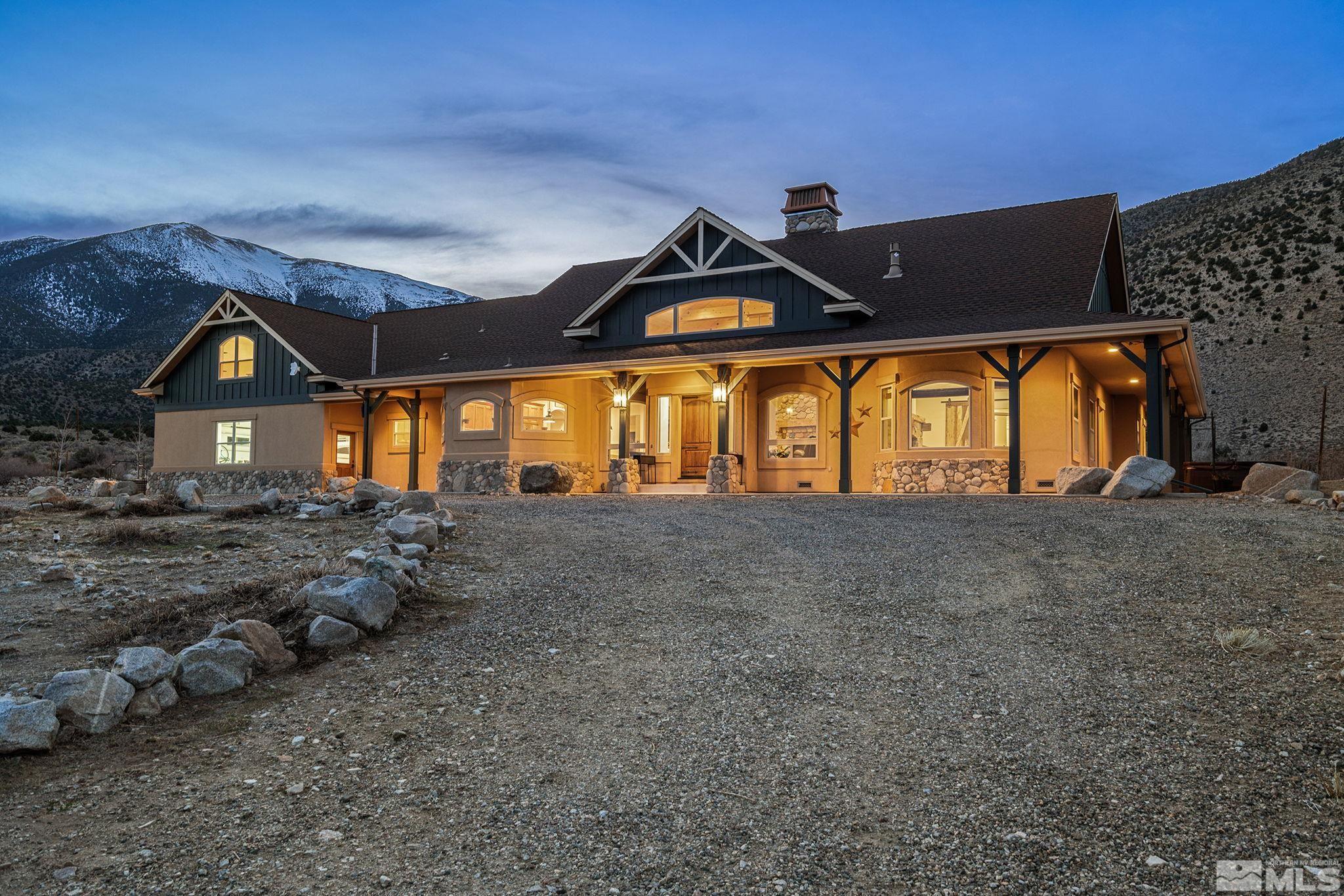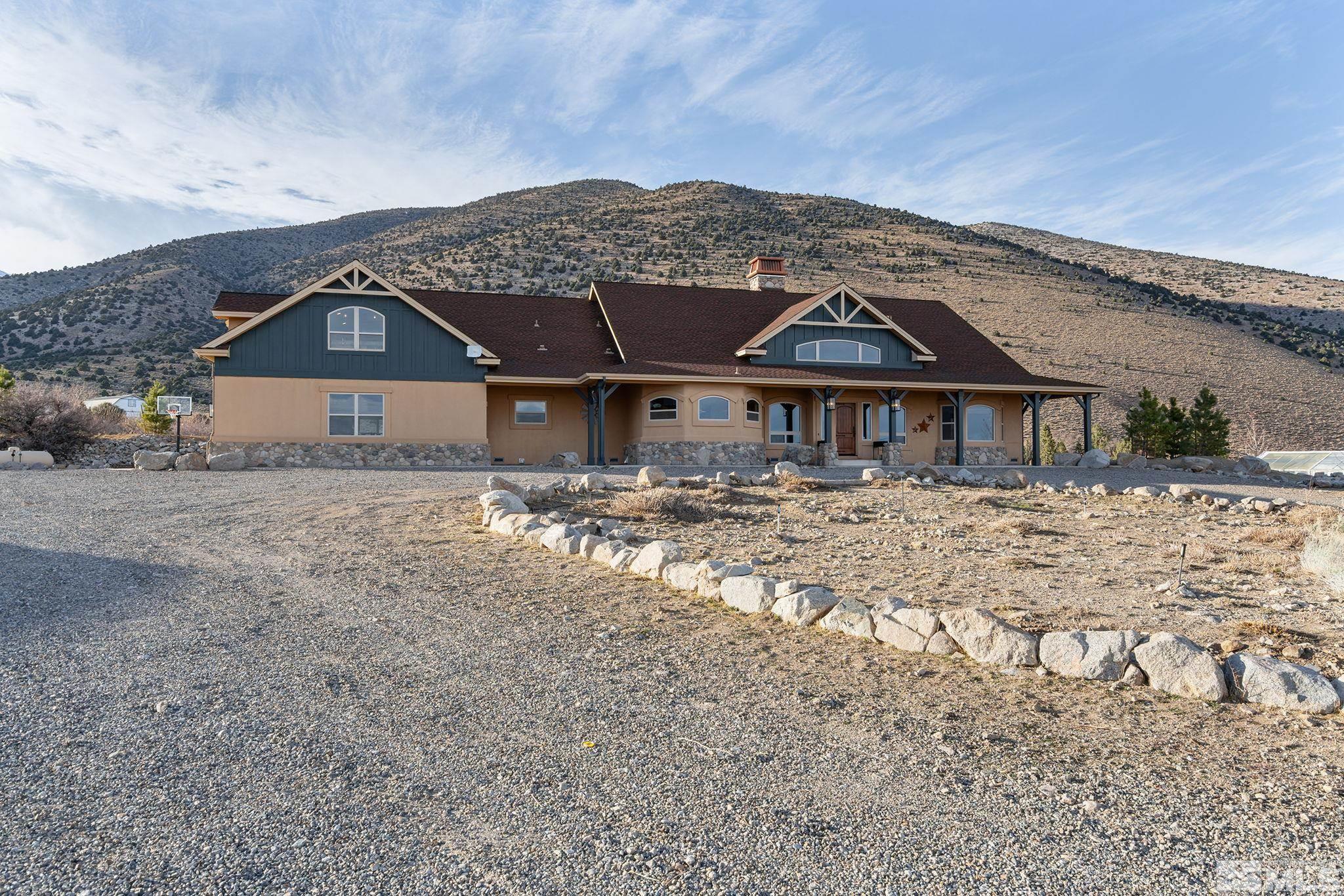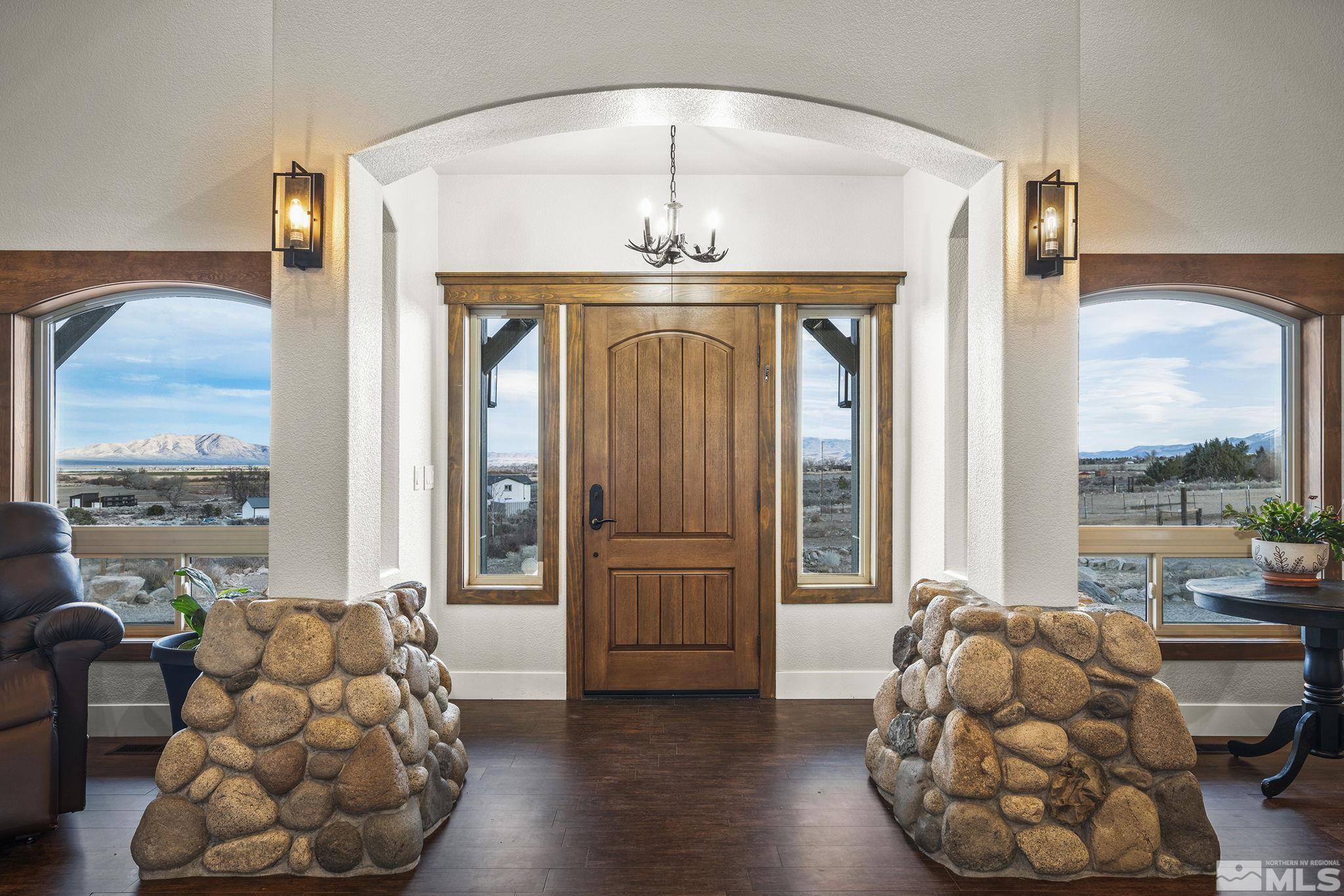


Listed by
775-782-7111
Last updated:
April 29, 2025, 02:59 PM
MLS#
250002186
Source:
NV NNRMLS
About This Home
Home Facts
Single Family
5 Baths
4 Bedrooms
Built in 2010
Price Summary
1,150,000
$309 per Sq. Ft.
MLS #:
250002186
Last Updated:
April 29, 2025, 02:59 PM
Added:
2 month(s) ago
Rooms & Interior
Bedrooms
Total Bedrooms:
4
Bathrooms
Total Bathrooms:
5
Full Bathrooms:
3
Interior
Living Area:
3,718 Sq. Ft.
Structure
Structure
Building Area:
3,718 Sq. Ft.
Year Built:
2010
Lot
Lot Size (Sq. Ft):
441,698
Finances & Disclosures
Price:
$1,150,000
Price per Sq. Ft:
$309 per Sq. Ft.
Contact an Agent
Yes, I would like more information from Coldwell Banker. Please use and/or share my information with a Coldwell Banker agent to contact me about my real estate needs.
By clicking Contact I agree a Coldwell Banker Agent may contact me by phone or text message including by automated means and prerecorded messages about real estate services, and that I can access real estate services without providing my phone number. I acknowledge that I have read and agree to the Terms of Use and Privacy Notice.
Contact an Agent
Yes, I would like more information from Coldwell Banker. Please use and/or share my information with a Coldwell Banker agent to contact me about my real estate needs.
By clicking Contact I agree a Coldwell Banker Agent may contact me by phone or text message including by automated means and prerecorded messages about real estate services, and that I can access real estate services without providing my phone number. I acknowledge that I have read and agree to the Terms of Use and Privacy Notice.