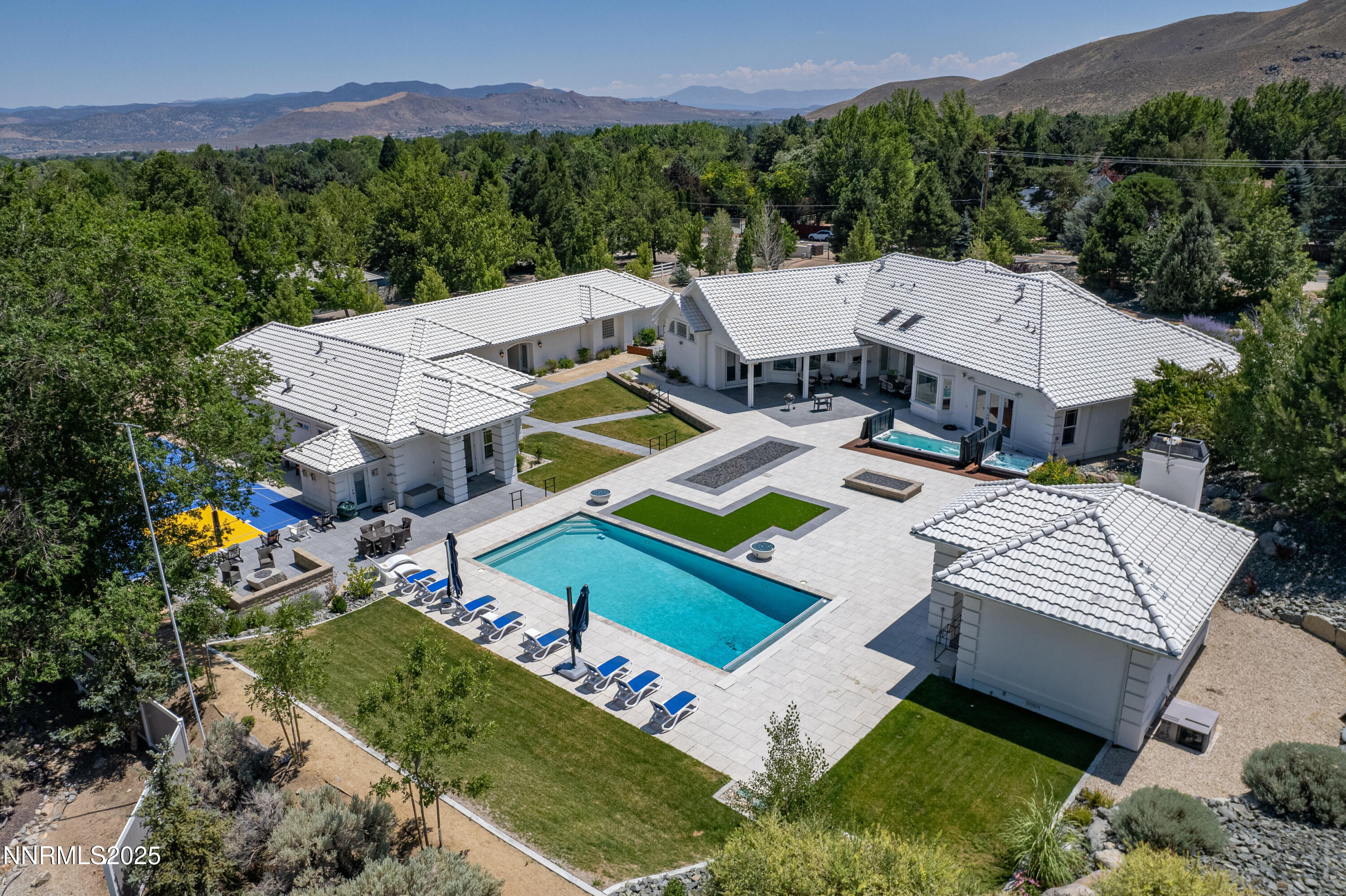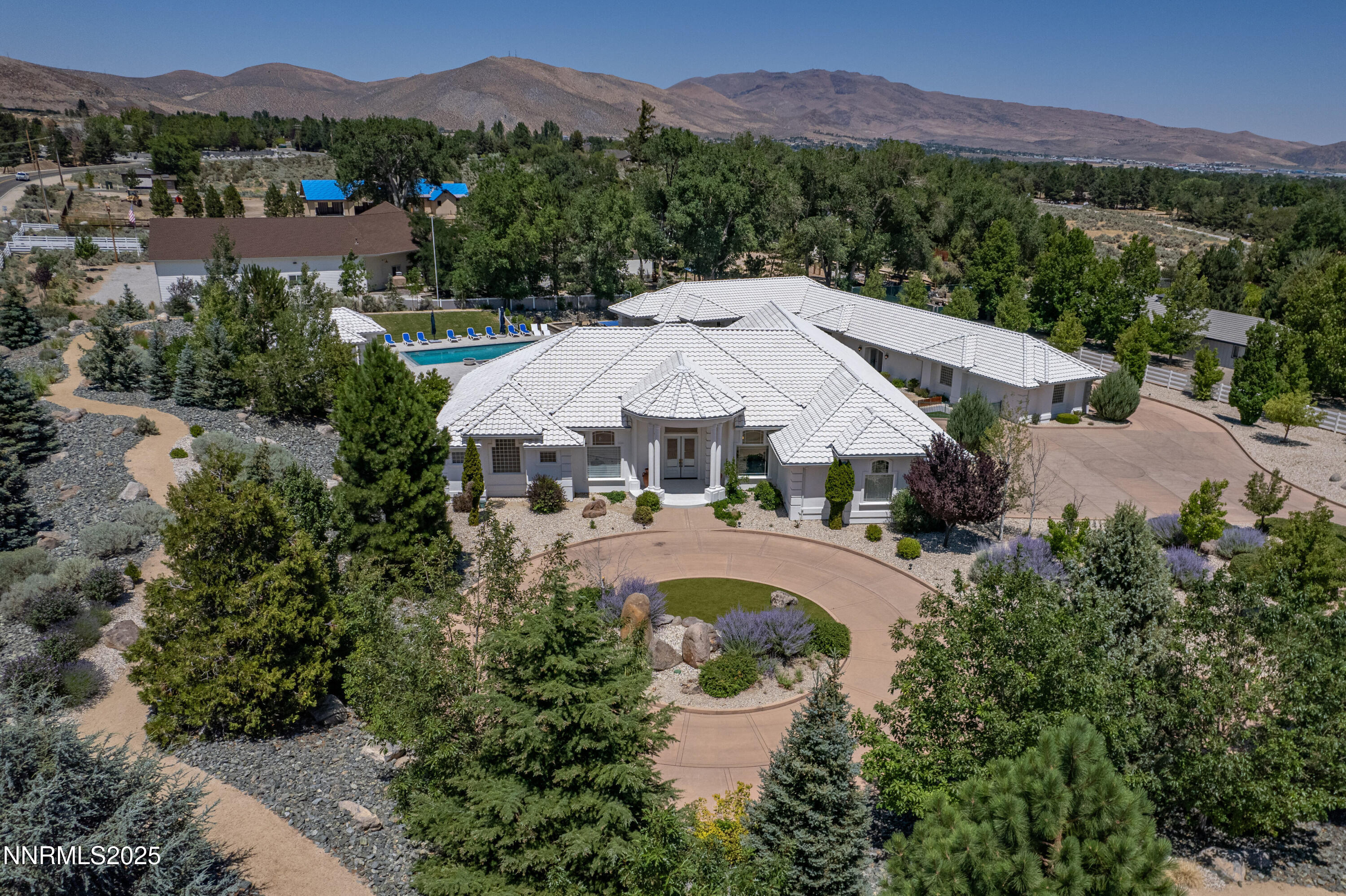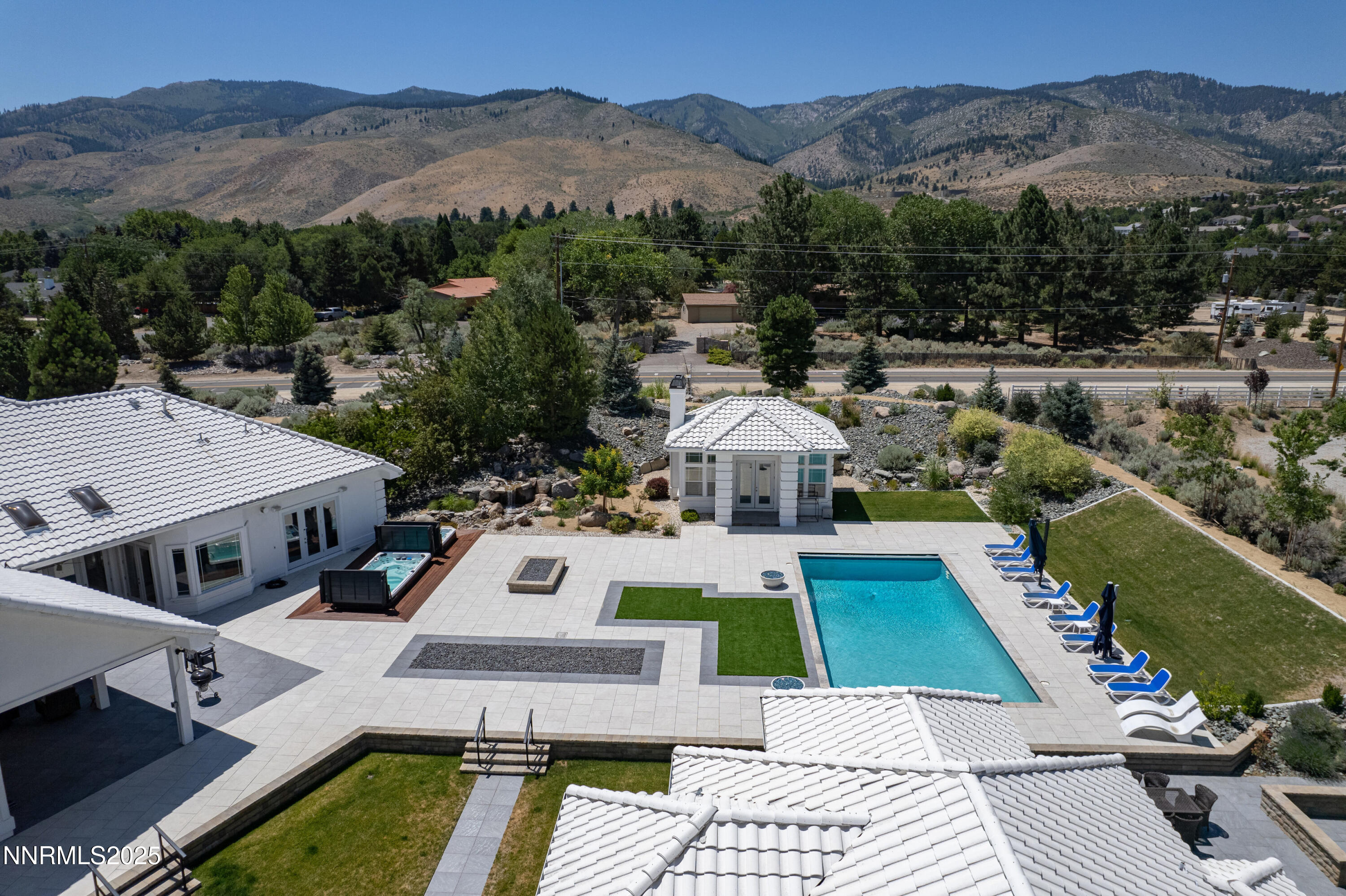


2100 Ash Canyon Road, Carson City, NV 89703
$2,500,000
6
Beds
6
Baths
5,026
Sq Ft
Single Family
Active
Listed by
Jb Benna
Sierra Sotheby'S Intl. Realty
775-384-6900
Last updated:
August 1, 2025, 10:45 PM
MLS#
250053585
Source:
NV NNRMLS
About This Home
Home Facts
Single Family
6 Baths
6 Bedrooms
Built in 2001
Price Summary
2,500,000
$497 per Sq. Ft.
MLS #:
250053585
Last Updated:
August 1, 2025, 10:45 PM
Added:
9 day(s) ago
Rooms & Interior
Bedrooms
Total Bedrooms:
6
Bathrooms
Total Bathrooms:
6
Full Bathrooms:
5
Interior
Living Area:
5,026 Sq. Ft.
Structure
Structure
Building Area:
5,026 Sq. Ft.
Year Built:
2001
Lot
Lot Size (Sq. Ft):
87,120
Finances & Disclosures
Price:
$2,500,000
Price per Sq. Ft:
$497 per Sq. Ft.
Contact an Agent
Yes, I would like more information from Coldwell Banker. Please use and/or share my information with a Coldwell Banker agent to contact me about my real estate needs.
By clicking Contact I agree a Coldwell Banker Agent may contact me by phone or text message including by automated means and prerecorded messages about real estate services, and that I can access real estate services without providing my phone number. I acknowledge that I have read and agree to the Terms of Use and Privacy Notice.
Contact an Agent
Yes, I would like more information from Coldwell Banker. Please use and/or share my information with a Coldwell Banker agent to contact me about my real estate needs.
By clicking Contact I agree a Coldwell Banker Agent may contact me by phone or text message including by automated means and prerecorded messages about real estate services, and that I can access real estate services without providing my phone number. I acknowledge that I have read and agree to the Terms of Use and Privacy Notice.