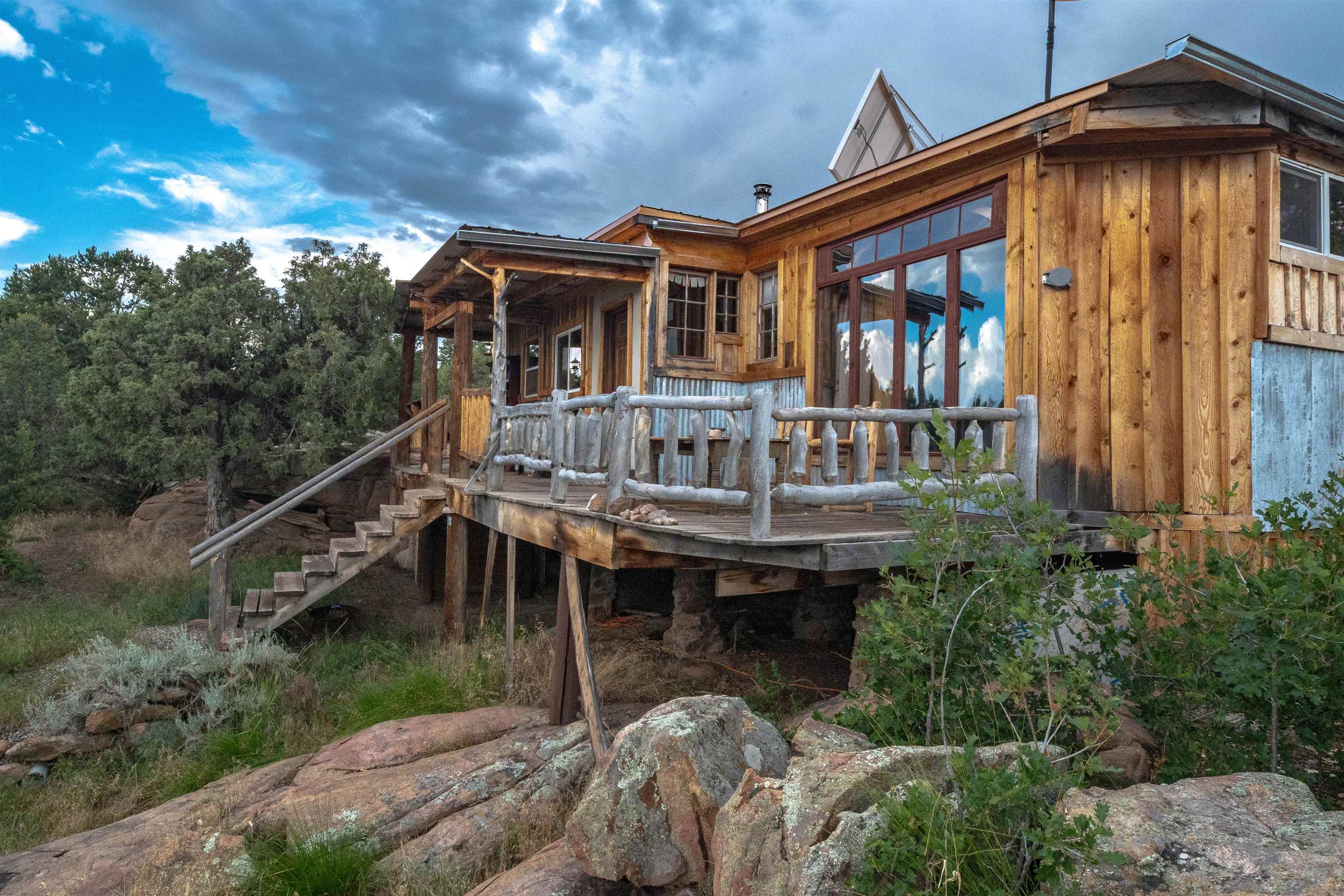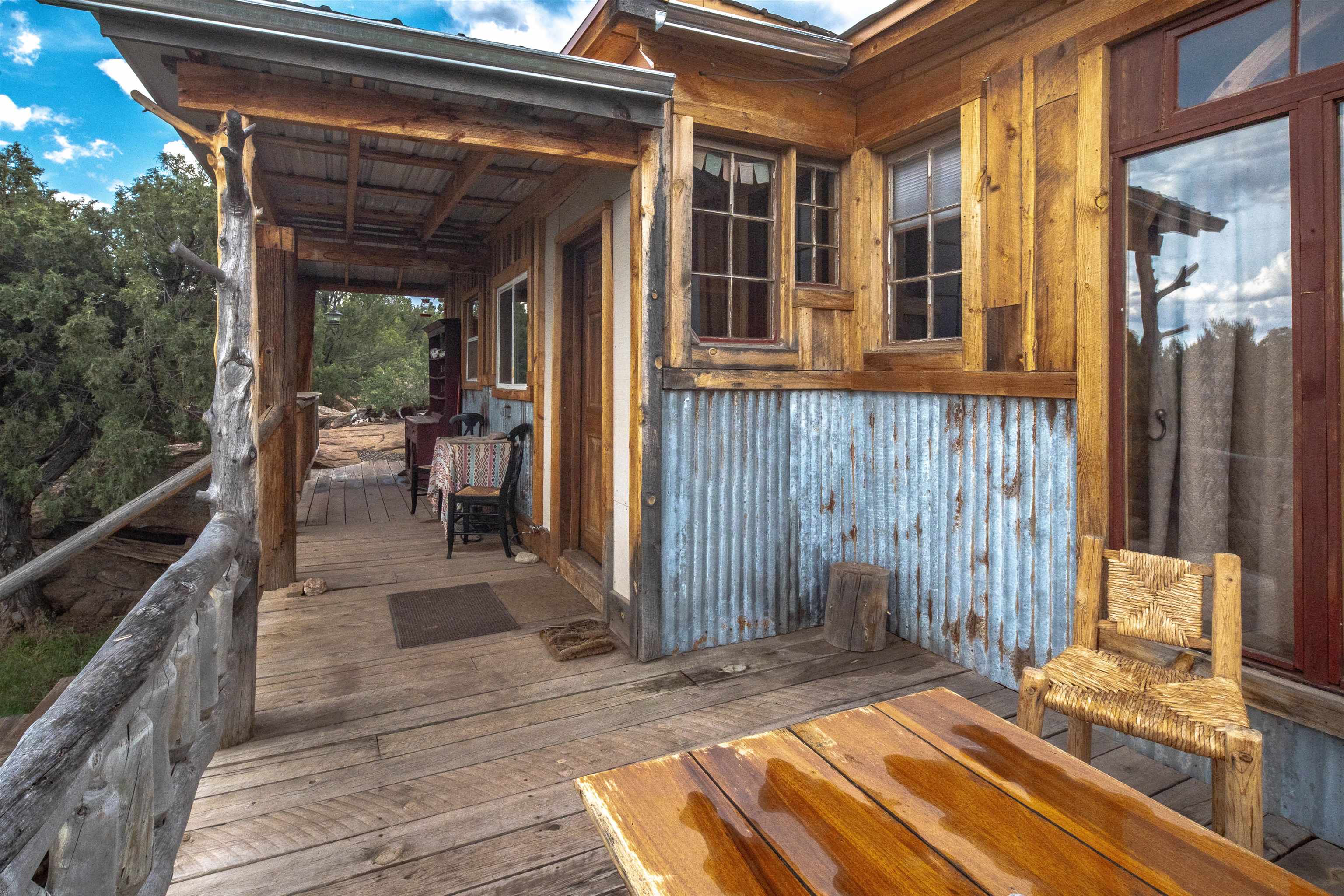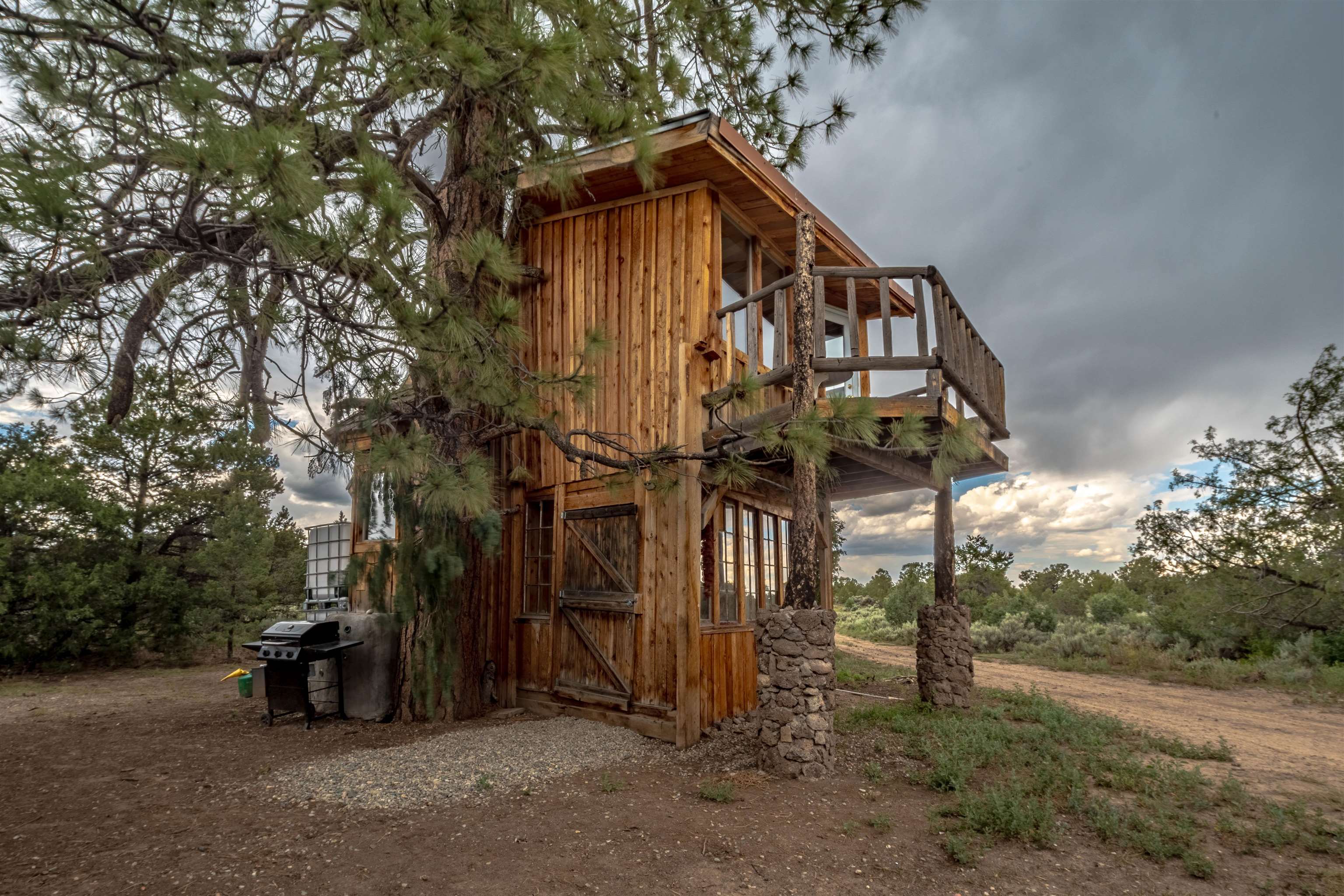38117 Hwy 285, Tres Piedras, NM 87577
$676,000
3
Beds
1
Bath
1,800
Sq Ft
Single Family
Active
575-758-8673
Last updated:
January 14, 2026, 11:13 PM
MLS#
114043
Source:
NM TCAR
About This Home
Home Facts
Single Family
1 Bath
3 Bedrooms
Built in 2017
Price Summary
676,000
$375 per Sq. Ft.
MLS #:
114043
Last Updated:
January 14, 2026, 11:13 PM
Added:
3 month(s) ago
Rooms & Interior
Bedrooms
Total Bedrooms:
3
Bathrooms
Total Bathrooms:
1
Full Bathrooms:
1
Interior
Living Area:
1,800 Sq. Ft.
Structure
Structure
Architectural Style:
Cabin, Chalet/Alpine
Building Area:
1,800 Sq. Ft.
Year Built:
2017
Lot
Lot Size (Sq. Ft):
1,234,490
Finances & Disclosures
Price:
$676,000
Price per Sq. Ft:
$375 per Sq. Ft.
Contact an Agent
Yes, I would like more information. Please use and/or share my information with a Coldwell Banker ® affiliated agent to contact me about my real estate needs. By clicking Contact, I request to be contacted by phone or text message and consent to being contacted by automated means. I understand that my consent to receive calls or texts is not a condition of purchasing any property, goods, or services. Alternatively, I understand that I can access real estate services by email or I can contact the agent myself.
If a Coldwell Banker affiliated agent is not available in the area where I need assistance, I agree to be contacted by a real estate agent affiliated with another brand owned or licensed by Anywhere Real Estate (BHGRE®, CENTURY 21®, Corcoran®, ERA®, or Sotheby's International Realty®). I acknowledge that I have read and agree to the terms of use and privacy notice.
Contact an Agent
Yes, I would like more information. Please use and/or share my information with a Coldwell Banker ® affiliated agent to contact me about my real estate needs. By clicking Contact, I request to be contacted by phone or text message and consent to being contacted by automated means. I understand that my consent to receive calls or texts is not a condition of purchasing any property, goods, or services. Alternatively, I understand that I can access real estate services by email or I can contact the agent myself.
If a Coldwell Banker affiliated agent is not available in the area where I need assistance, I agree to be contacted by a real estate agent affiliated with another brand owned or licensed by Anywhere Real Estate (BHGRE®, CENTURY 21®, Corcoran®, ERA®, or Sotheby's International Realty®). I acknowledge that I have read and agree to the terms of use and privacy notice.


