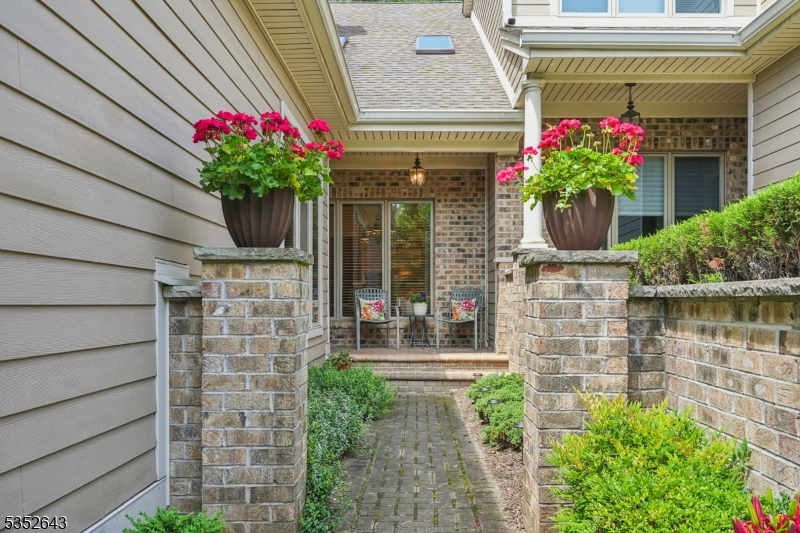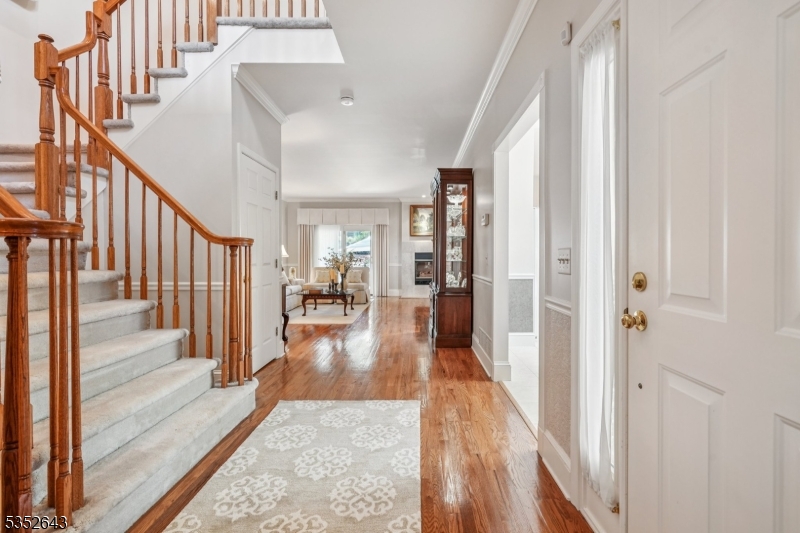


94 Louis Dr, Montville Twp., NJ 07045
$699,000
2
Beds
3
Baths
-
Sq Ft
Townhouse
Active
About This Home
Home Facts
Townhouse
3 Baths
2 Bedrooms
Built in 1998
Price Summary
699,000
MLS #:
3970319
Last Updated:
June 23, 2025, 12:06 PM
Added:
5 day(s) ago
Rooms & Interior
Bedrooms
Total Bedrooms:
2
Bathrooms
Total Bathrooms:
3
Full Bathrooms:
2
Structure
Structure
Architectural Style:
Multi Floor Unit, Townhouse-Interior
Year Built:
1998
Lot
Lot Size (Sq. Ft):
4,356
Finances & Disclosures
Price:
$699,000
Contact an Agent
Yes, I would like more information from Coldwell Banker. Please use and/or share my information with a Coldwell Banker agent to contact me about my real estate needs.
By clicking Contact I agree a Coldwell Banker Agent may contact me by phone or text message including by automated means and prerecorded messages about real estate services, and that I can access real estate services without providing my phone number. I acknowledge that I have read and agree to the Terms of Use and Privacy Notice.
Contact an Agent
Yes, I would like more information from Coldwell Banker. Please use and/or share my information with a Coldwell Banker agent to contact me about my real estate needs.
By clicking Contact I agree a Coldwell Banker Agent may contact me by phone or text message including by automated means and prerecorded messages about real estate services, and that I can access real estate services without providing my phone number. I acknowledge that I have read and agree to the Terms of Use and Privacy Notice.