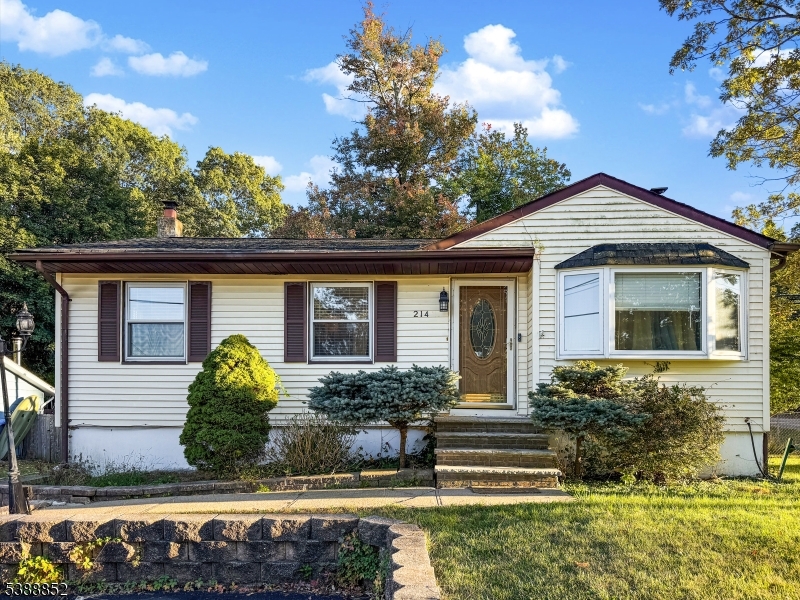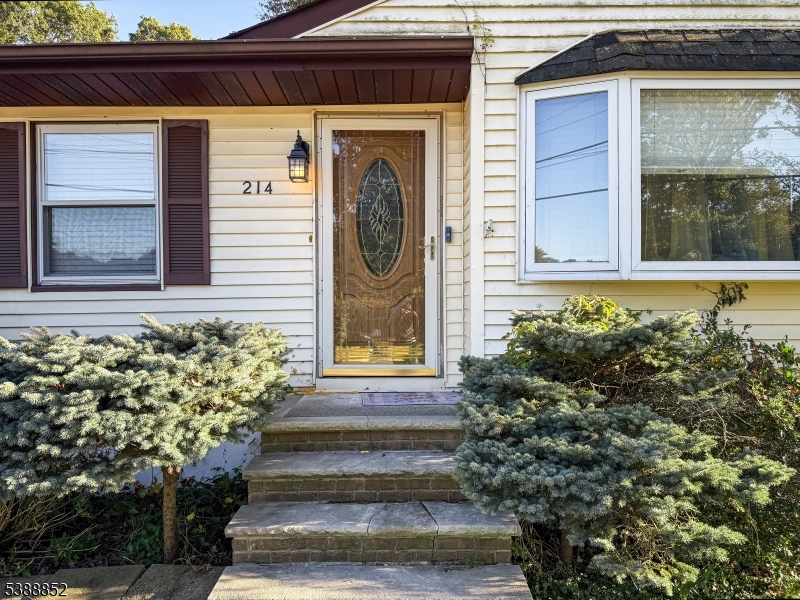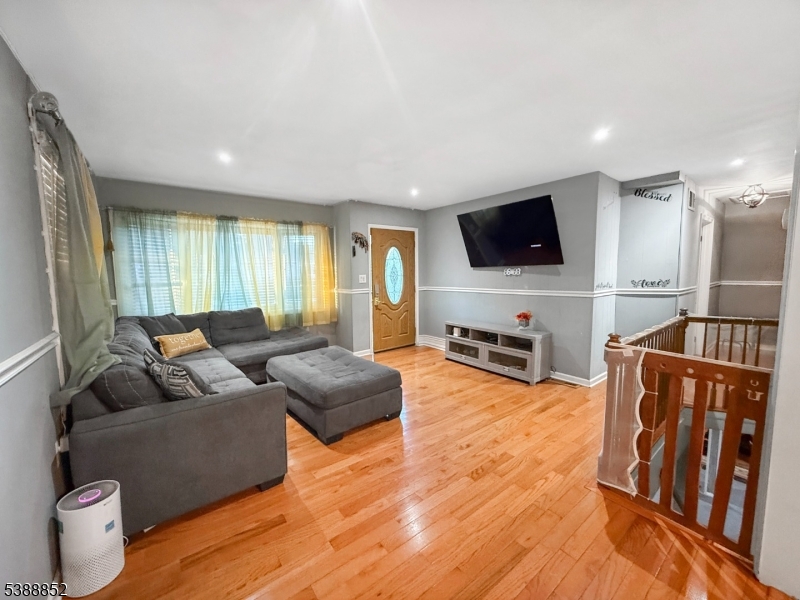


214 Durban Ave, Hopatcong Boro, NJ 07843
$375,000
2
Beds
1
Bath
1,031
Sq Ft
Single Family
Active
About This Home
Home Facts
Single Family
1 Bath
2 Bedrooms
Built in 1963
Price Summary
375,000
$363 per Sq. Ft.
MLS #:
3999952
Last Updated:
December 2, 2025, 06:53 PM
Added:
15 day(s) ago
Rooms & Interior
Bedrooms
Total Bedrooms:
2
Bathrooms
Total Bathrooms:
1
Full Bathrooms:
1
Interior
Living Area:
1,031 Sq. Ft.
Structure
Structure
Architectural Style:
Ranch
Year Built:
1963
Lot
Lot Size (Sq. Ft):
6,534
Finances & Disclosures
Price:
$375,000
Price per Sq. Ft:
$363 per Sq. Ft.
Contact an Agent
Yes, I would like more information from Coldwell Banker. Please use and/or share my information with a Coldwell Banker agent to contact me about my real estate needs.
By clicking Contact I agree a Coldwell Banker Agent may contact me by phone or text message including by automated means and prerecorded messages about real estate services, and that I can access real estate services without providing my phone number. I acknowledge that I have read and agree to the Terms of Use and Privacy Notice.
Contact an Agent
Yes, I would like more information from Coldwell Banker. Please use and/or share my information with a Coldwell Banker agent to contact me about my real estate needs.
By clicking Contact I agree a Coldwell Banker Agent may contact me by phone or text message including by automated means and prerecorded messages about real estate services, and that I can access real estate services without providing my phone number. I acknowledge that I have read and agree to the Terms of Use and Privacy Notice.