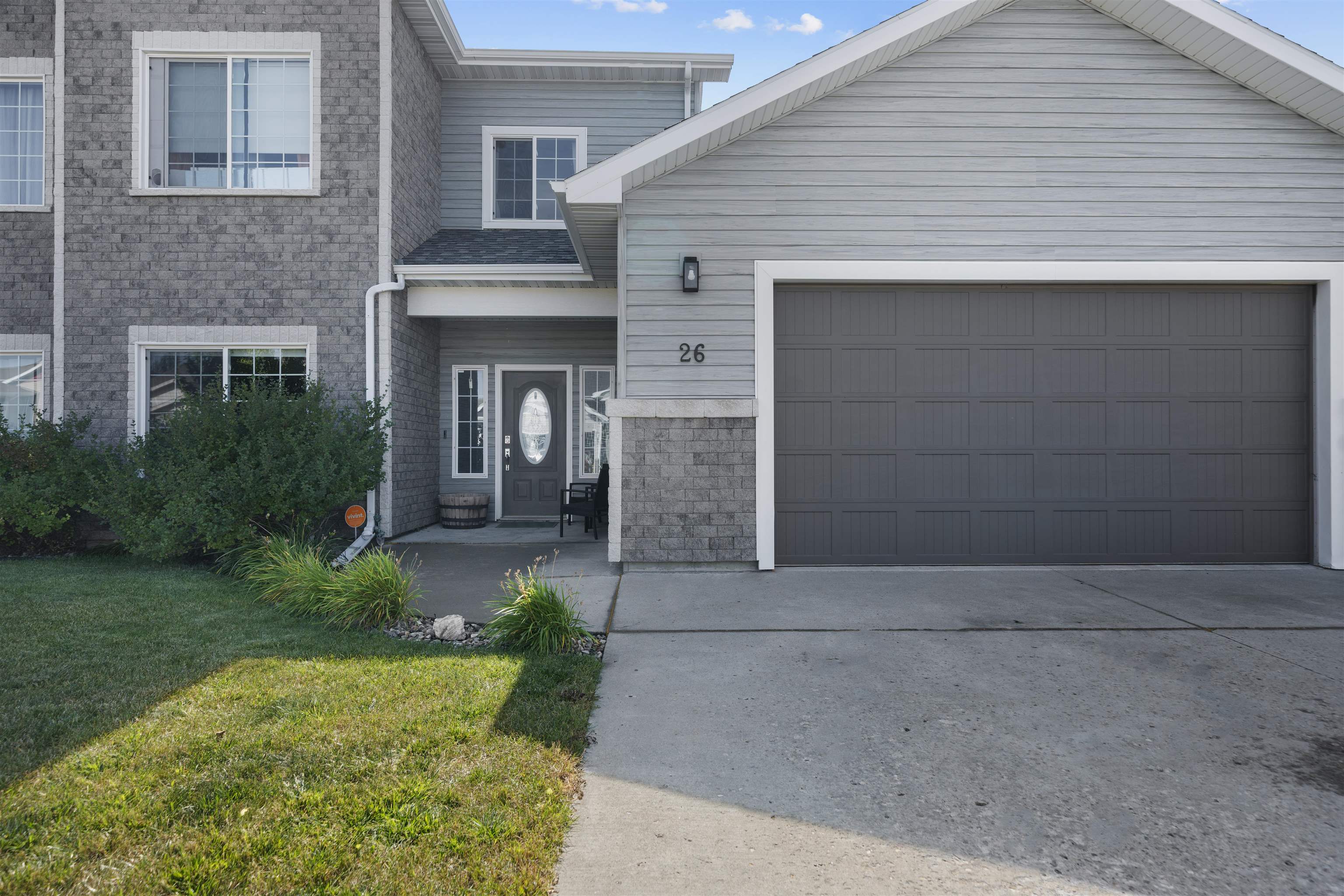


26 HARMONY BLVD, Surrey, ND 58785-5000
$342,400
4
Beds
2
Baths
1,949
Sq Ft
Townhouse
Active
Listed by
Steven Boyer
Elite Real Estate, LLC.
701-838-4040
Last updated:
January 5, 2026, 09:12 PM
MLS#
251505
Source:
ND MBR
About This Home
Home Facts
Townhouse
2 Baths
4 Bedrooms
Built in 2013
Price Summary
342,400
$175 per Sq. Ft.
MLS #:
251505
Last Updated:
January 5, 2026, 09:12 PM
Rooms & Interior
Bedrooms
Total Bedrooms:
4
Bathrooms
Total Bathrooms:
2
Full Bathrooms:
2
Interior
Living Area:
1,949 Sq. Ft.
Structure
Structure
Building Area:
1,949 Sq. Ft.
Year Built:
2013
Lot
Lot Size (Sq. Ft):
6,098
Finances & Disclosures
Price:
$342,400
Price per Sq. Ft:
$175 per Sq. Ft.
Contact an Agent
Yes, I would like more information. Please use and/or share my information with a Coldwell Banker ® affiliated agent to contact me about my real estate needs. By clicking Contact, I request to be contacted by phone or text message and consent to being contacted by automated means. I understand that my consent to receive calls or texts is not a condition of purchasing any property, goods, or services. Alternatively, I understand that I can access real estate services by email or I can contact the agent myself.
If a Coldwell Banker affiliated agent is not available in the area where I need assistance, I agree to be contacted by a real estate agent affiliated with another brand owned or licensed by Anywhere Real Estate (BHGRE®, CENTURY 21®, Corcoran®, ERA®, or Sotheby's International Realty®). I acknowledge that I have read and agree to the terms of use and privacy notice.
Contact an Agent
Yes, I would like more information. Please use and/or share my information with a Coldwell Banker ® affiliated agent to contact me about my real estate needs. By clicking Contact, I request to be contacted by phone or text message and consent to being contacted by automated means. I understand that my consent to receive calls or texts is not a condition of purchasing any property, goods, or services. Alternatively, I understand that I can access real estate services by email or I can contact the agent myself.
If a Coldwell Banker affiliated agent is not available in the area where I need assistance, I agree to be contacted by a real estate agent affiliated with another brand owned or licensed by Anywhere Real Estate (BHGRE®, CENTURY 21®, Corcoran®, ERA®, or Sotheby's International Realty®). I acknowledge that I have read and agree to the terms of use and privacy notice.