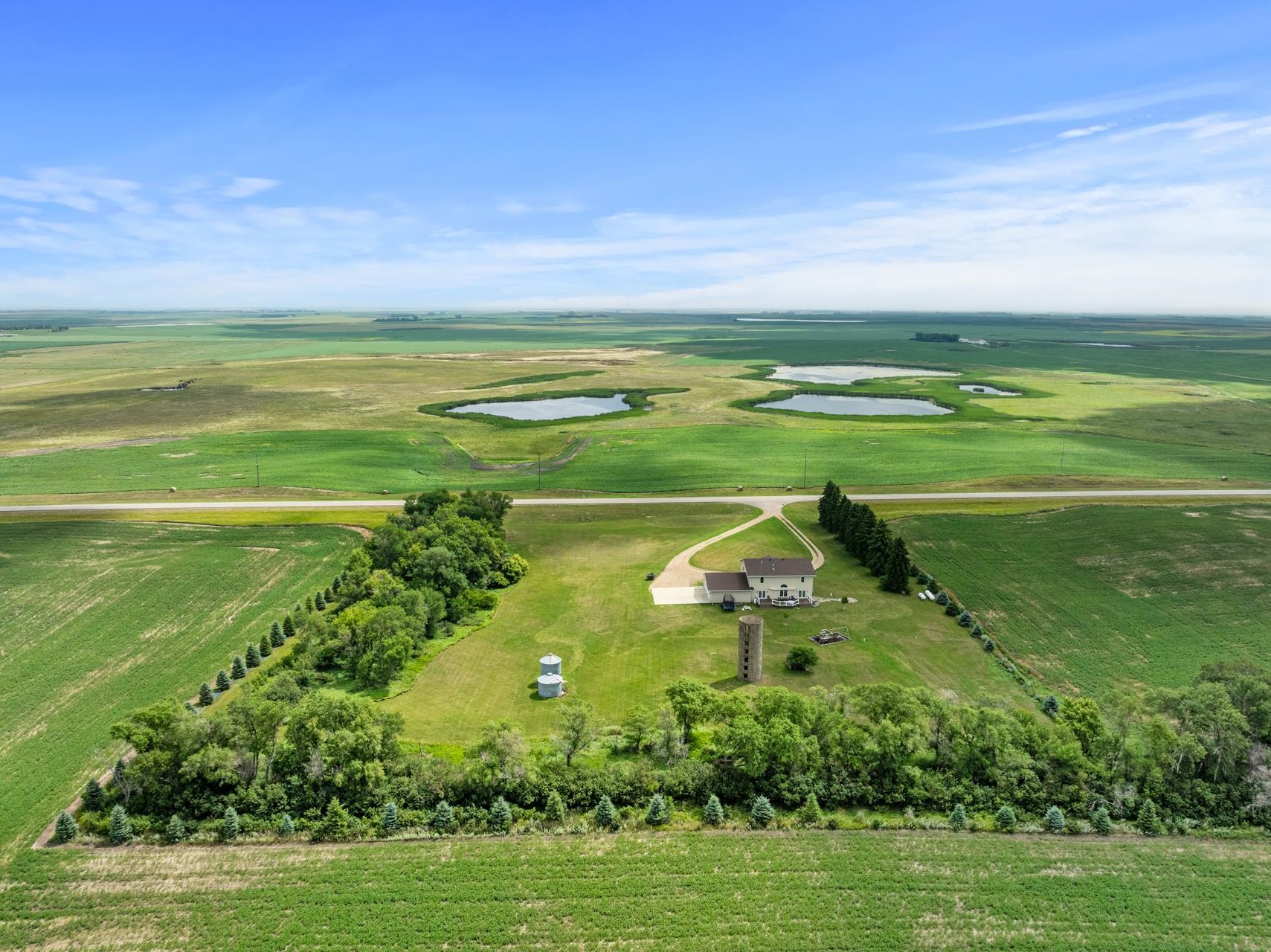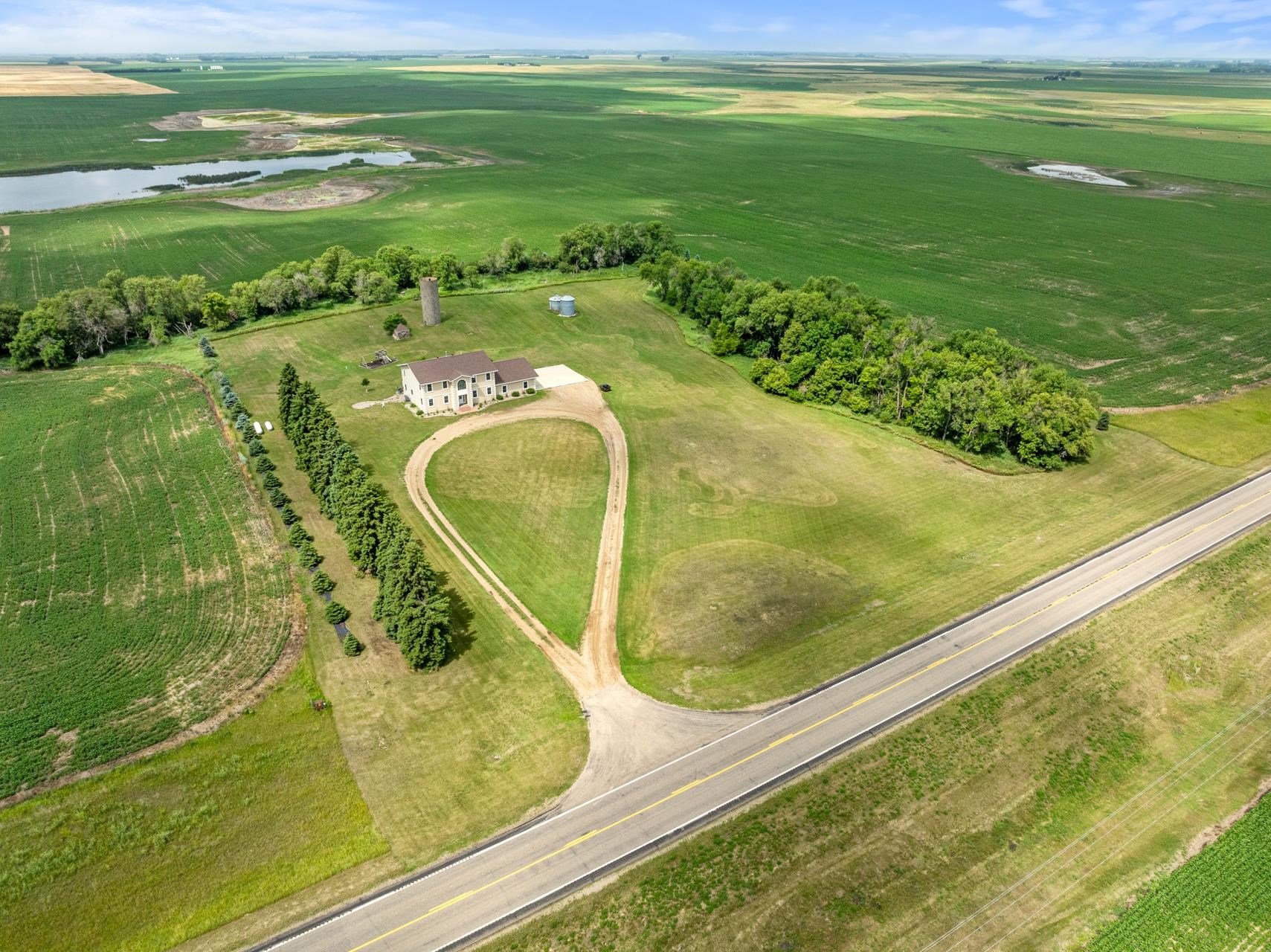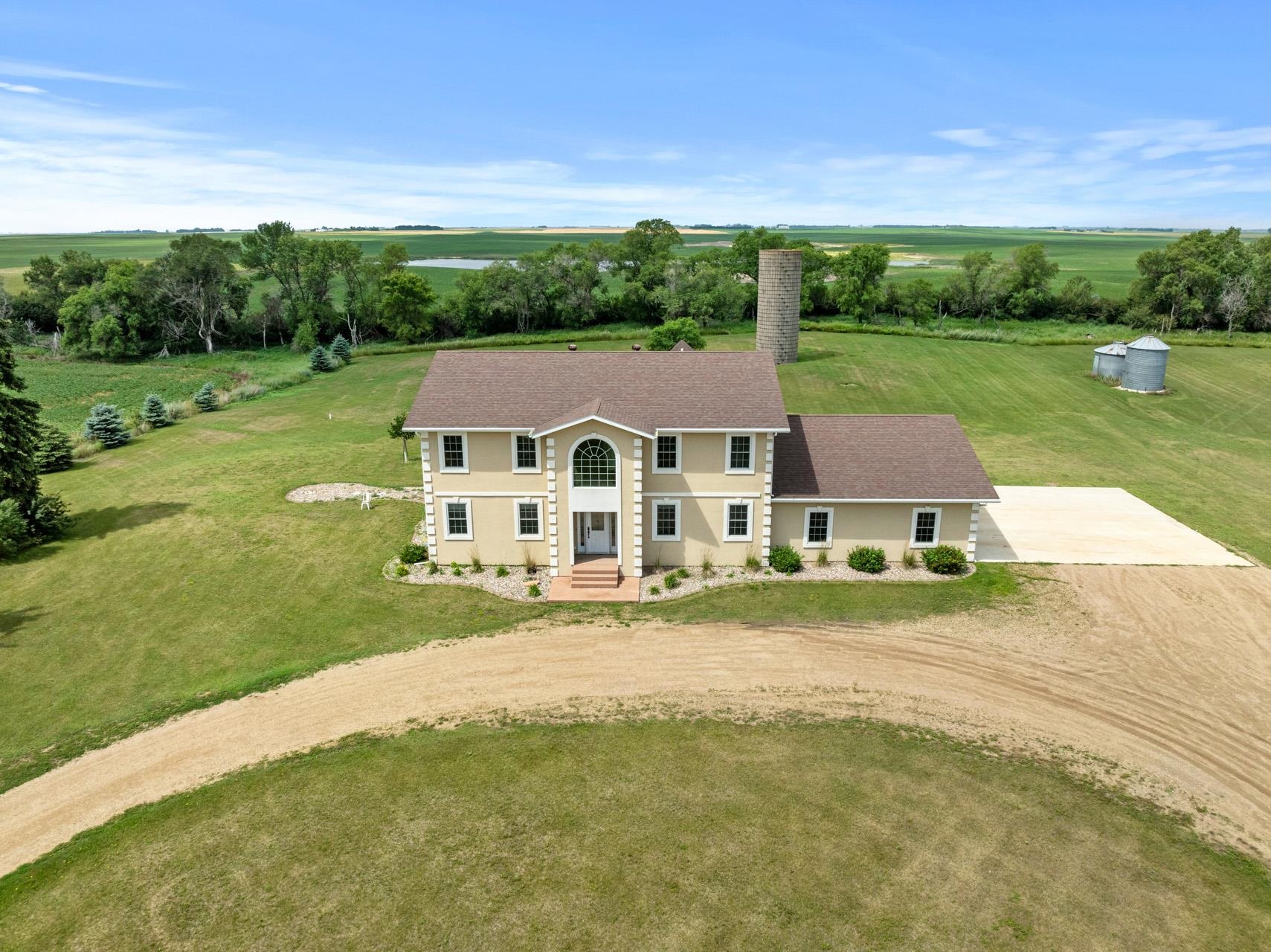


5843 HWY 3 S, Rugby, ND 58368
$679,900
8
Beds
4
Baths
5,122
Sq Ft
Single Family
Active
Listed by
Shari Anhorn
Kw Inspire Realty
701-838-6800
Last updated:
October 29, 2025, 03:39 PM
MLS#
251236
Source:
ND MBR
About This Home
Home Facts
Single Family
4 Baths
8 Bedrooms
Built in 2014
Price Summary
679,900
$132 per Sq. Ft.
MLS #:
251236
Last Updated:
October 29, 2025, 03:39 PM
Rooms & Interior
Bedrooms
Total Bedrooms:
8
Bathrooms
Total Bathrooms:
4
Full Bathrooms:
4
Interior
Living Area:
5,122 Sq. Ft.
Structure
Structure
Building Area:
3,202 Sq. Ft.
Year Built:
2014
Lot
Lot Size (Sq. Ft):
270,507
Finances & Disclosures
Price:
$679,900
Price per Sq. Ft:
$132 per Sq. Ft.
Contact an Agent
Yes, I would like more information from Coldwell Banker. Please use and/or share my information with a Coldwell Banker agent to contact me about my real estate needs.
By clicking Contact I agree a Coldwell Banker Agent may contact me by phone or text message including by automated means and prerecorded messages about real estate services, and that I can access real estate services without providing my phone number. I acknowledge that I have read and agree to the Terms of Use and Privacy Notice.
Contact an Agent
Yes, I would like more information from Coldwell Banker. Please use and/or share my information with a Coldwell Banker agent to contact me about my real estate needs.
By clicking Contact I agree a Coldwell Banker Agent may contact me by phone or text message including by automated means and prerecorded messages about real estate services, and that I can access real estate services without providing my phone number. I acknowledge that I have read and agree to the Terms of Use and Privacy Notice.