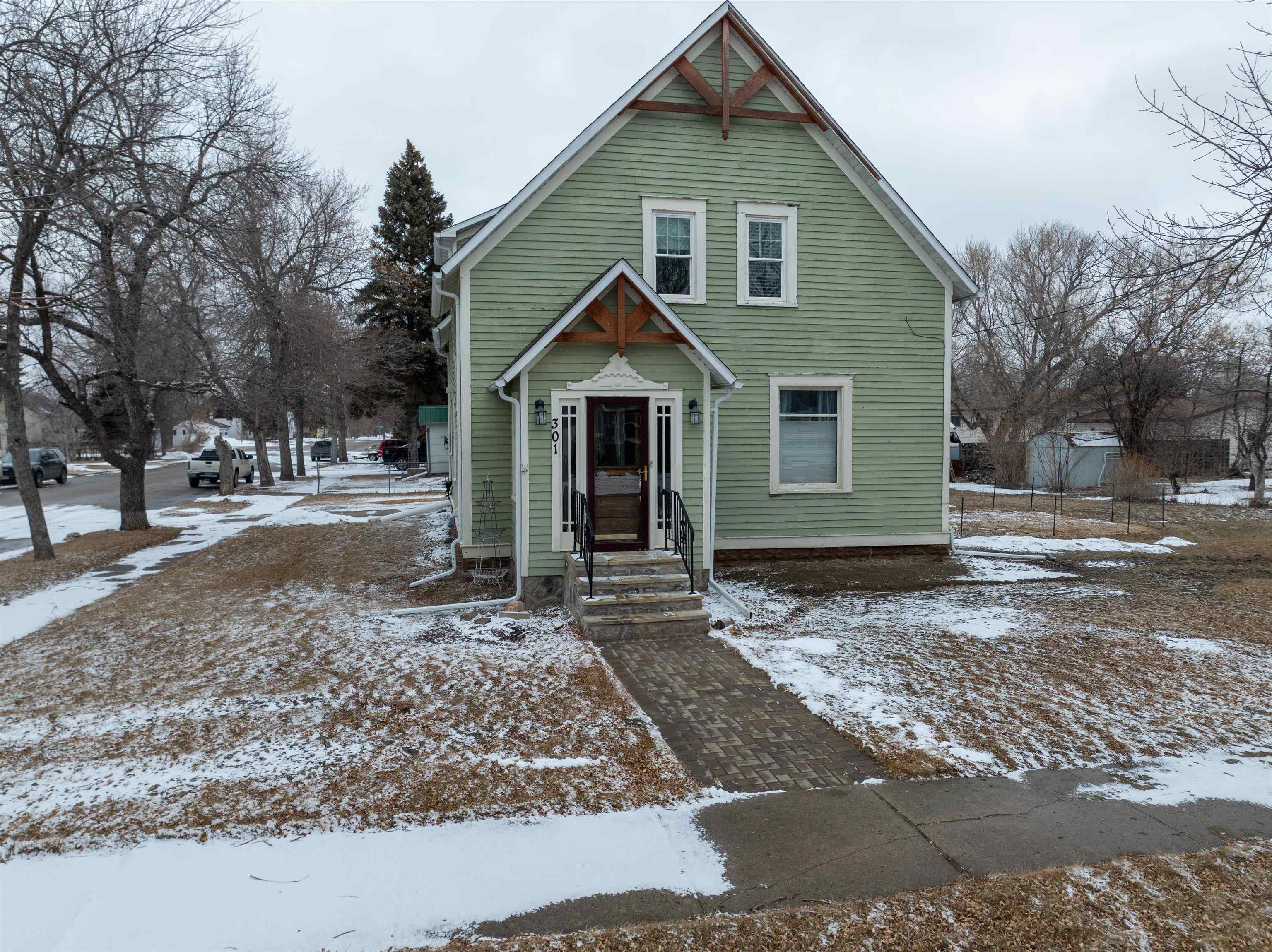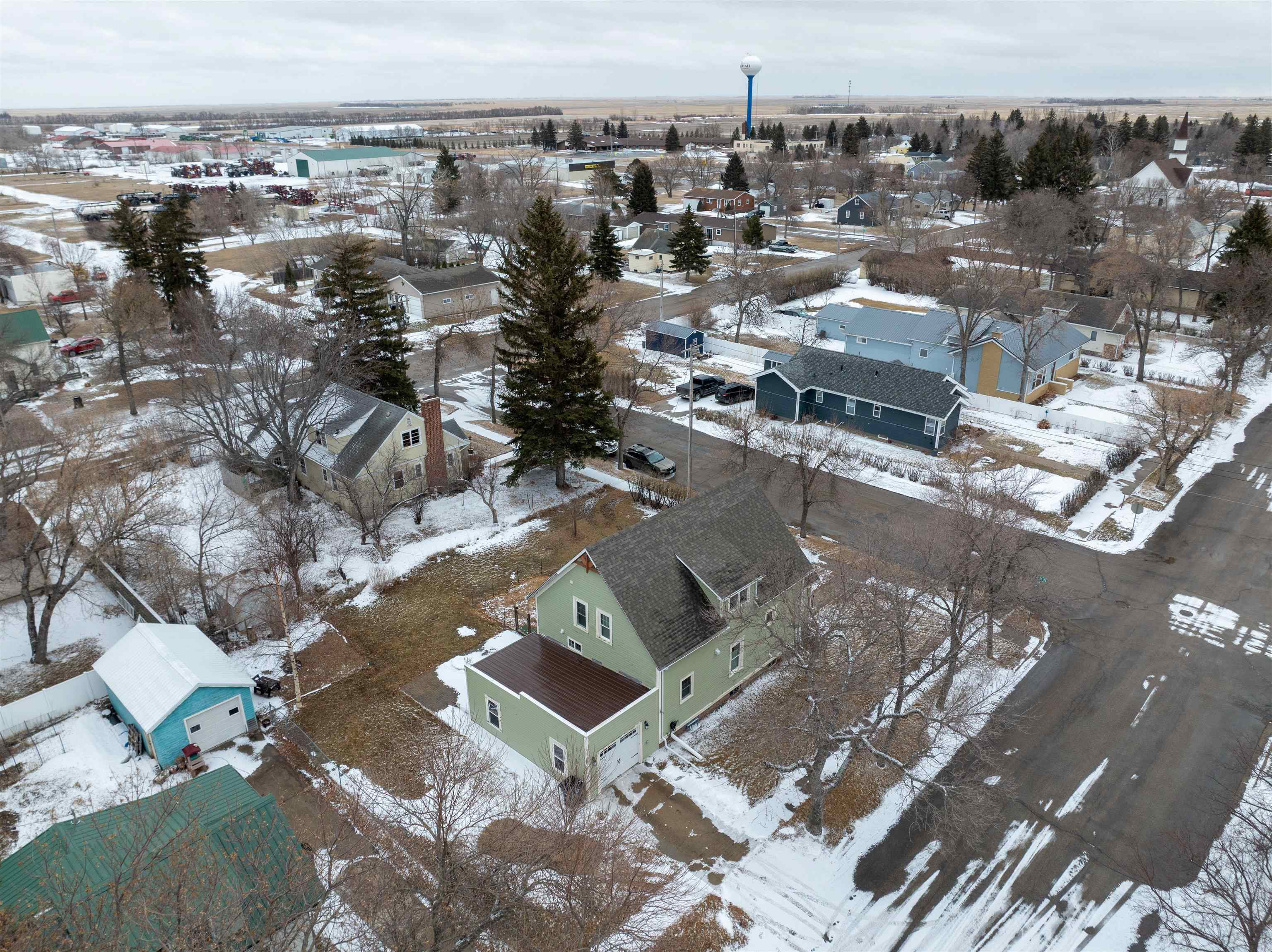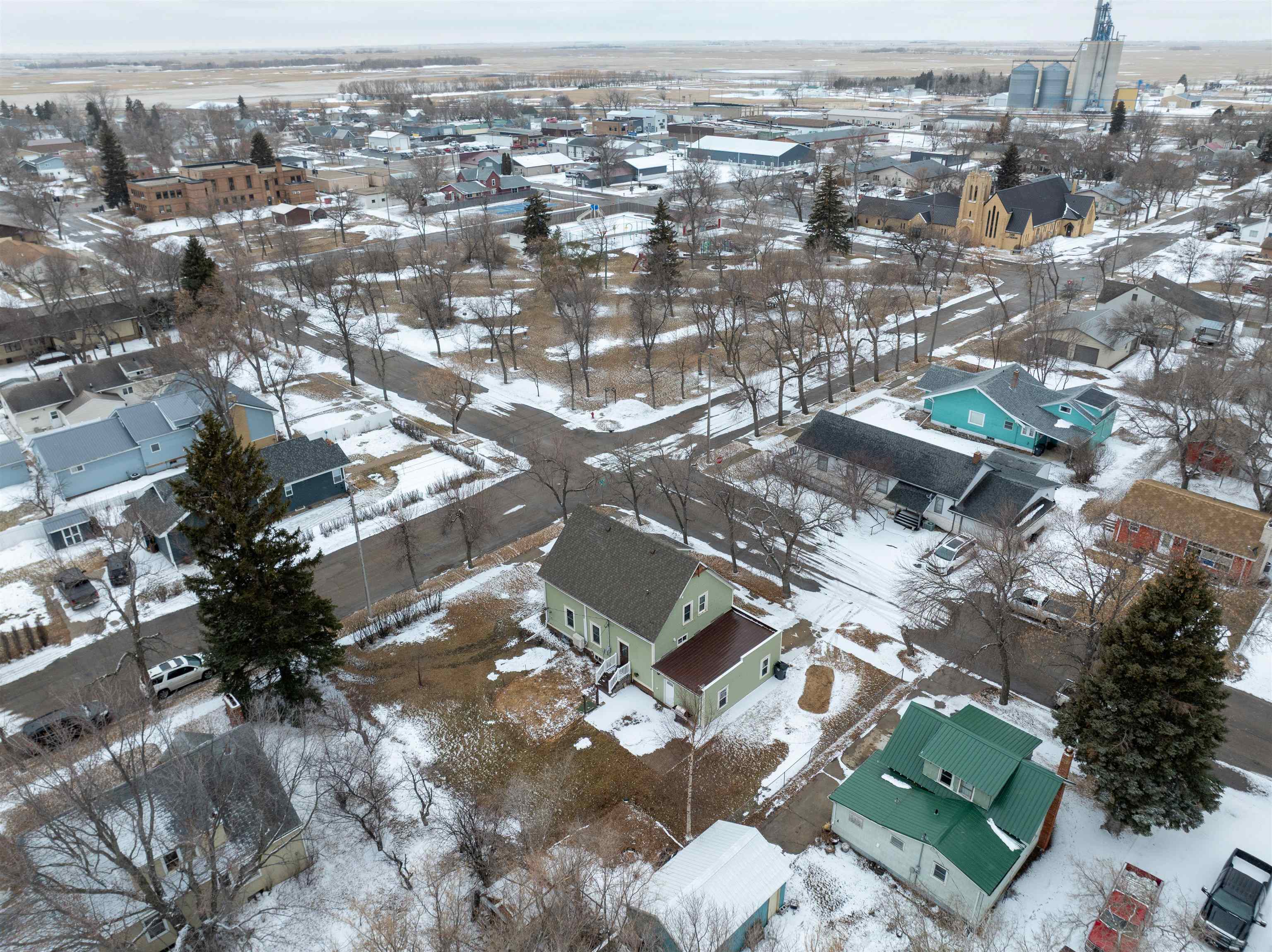


301 2ND ST NE, Mohall, ND 58761
$175,000
3
Beds
3
Baths
2,527
Sq Ft
Single Family
Active
Listed by
Brandan Ressler
Katie Ressler
Preferred Partners Real Estate
701-852-4663
Last updated:
April 30, 2025, 02:53 PM
MLS#
250382
Source:
ND MBR
About This Home
Home Facts
Single Family
3 Baths
3 Bedrooms
Built in 1906
Price Summary
175,000
$69 per Sq. Ft.
MLS #:
250382
Last Updated:
April 30, 2025, 02:53 PM
Rooms & Interior
Bedrooms
Total Bedrooms:
3
Bathrooms
Total Bathrooms:
3
Full Bathrooms:
3
Interior
Living Area:
2,527 Sq. Ft.
Structure
Structure
Building Area:
1,591 Sq. Ft.
Year Built:
1906
Lot
Lot Size (Sq. Ft):
9,104
Finances & Disclosures
Price:
$175,000
Price per Sq. Ft:
$69 per Sq. Ft.
Contact an Agent
Yes, I would like more information from Coldwell Banker. Please use and/or share my information with a Coldwell Banker agent to contact me about my real estate needs.
By clicking Contact I agree a Coldwell Banker Agent may contact me by phone or text message including by automated means and prerecorded messages about real estate services, and that I can access real estate services without providing my phone number. I acknowledge that I have read and agree to the Terms of Use and Privacy Notice.
Contact an Agent
Yes, I would like more information from Coldwell Banker. Please use and/or share my information with a Coldwell Banker agent to contact me about my real estate needs.
By clicking Contact I agree a Coldwell Banker Agent may contact me by phone or text message including by automated means and prerecorded messages about real estate services, and that I can access real estate services without providing my phone number. I acknowledge that I have read and agree to the Terms of Use and Privacy Notice.