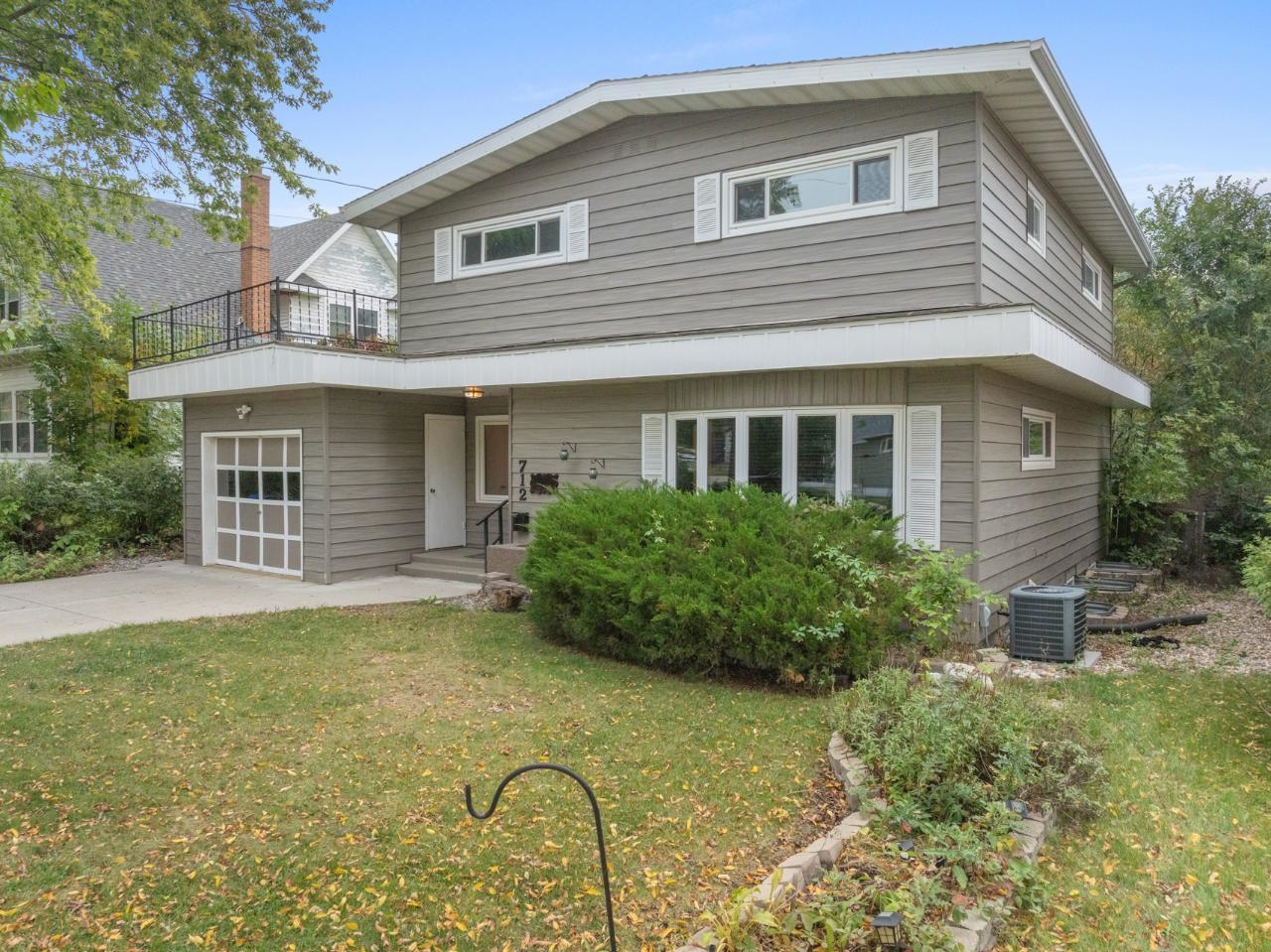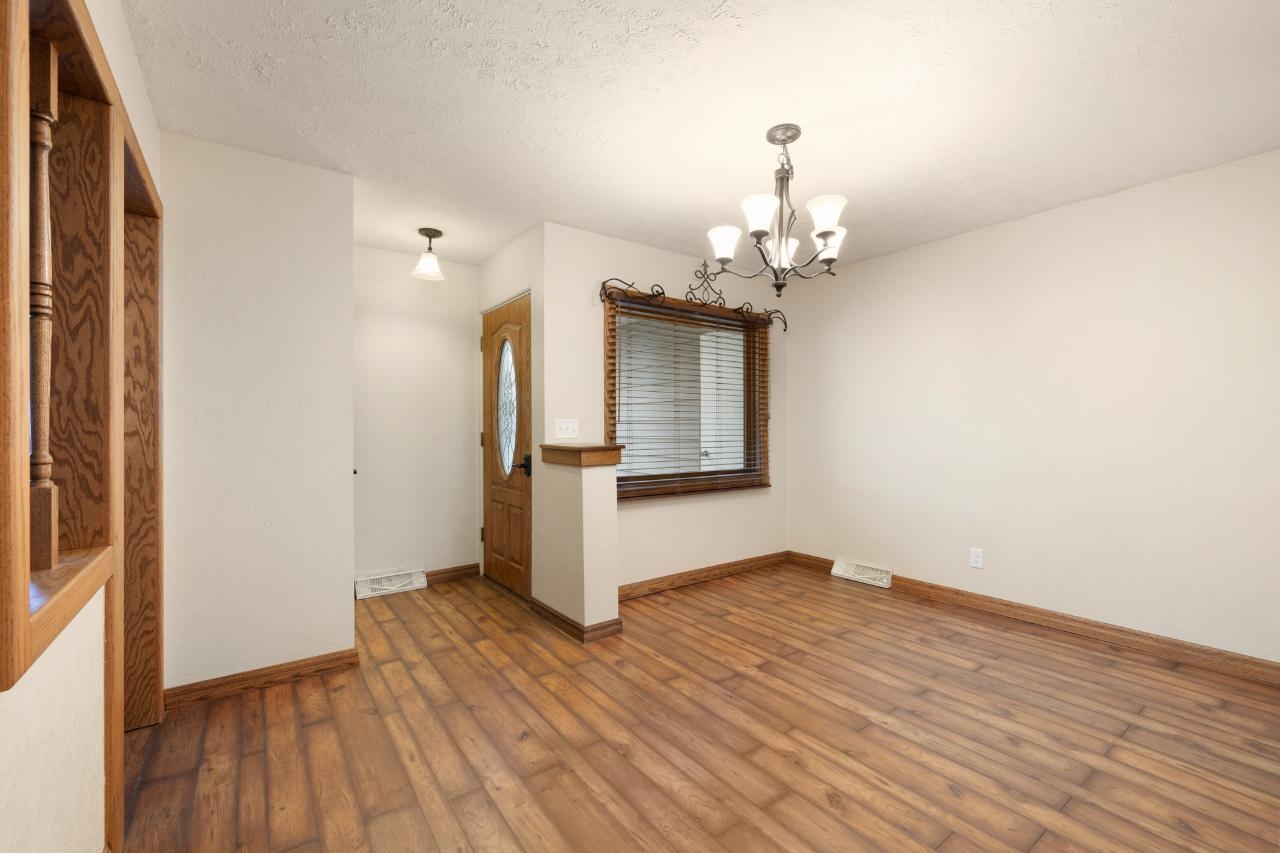


712 12th Street NW, Minot, ND 58703
$299,900
5
Beds
3
Baths
2,604
Sq Ft
Single Family
Active
Listed by
Alyx Pederson
Amy Rogers
Brokers 12, Inc.
701-852-3757
Last updated:
September 19, 2025, 07:46 PM
MLS#
251511
Source:
ND MBR
About This Home
Home Facts
Single Family
3 Baths
5 Bedrooms
Built in 1956
Price Summary
299,900
$115 per Sq. Ft.
MLS #:
251511
Last Updated:
September 19, 2025, 07:46 PM
Rooms & Interior
Bedrooms
Total Bedrooms:
5
Bathrooms
Total Bathrooms:
3
Full Bathrooms:
3
Interior
Living Area:
2,604 Sq. Ft.
Structure
Structure
Building Area:
1,736 Sq. Ft.
Year Built:
1956
Lot
Lot Size (Sq. Ft):
6,098
Finances & Disclosures
Price:
$299,900
Price per Sq. Ft:
$115 per Sq. Ft.
Contact an Agent
Yes, I would like more information from Coldwell Banker. Please use and/or share my information with a Coldwell Banker agent to contact me about my real estate needs.
By clicking Contact I agree a Coldwell Banker Agent may contact me by phone or text message including by automated means and prerecorded messages about real estate services, and that I can access real estate services without providing my phone number. I acknowledge that I have read and agree to the Terms of Use and Privacy Notice.
Contact an Agent
Yes, I would like more information from Coldwell Banker. Please use and/or share my information with a Coldwell Banker agent to contact me about my real estate needs.
By clicking Contact I agree a Coldwell Banker Agent may contact me by phone or text message including by automated means and prerecorded messages about real estate services, and that I can access real estate services without providing my phone number. I acknowledge that I have read and agree to the Terms of Use and Privacy Notice.