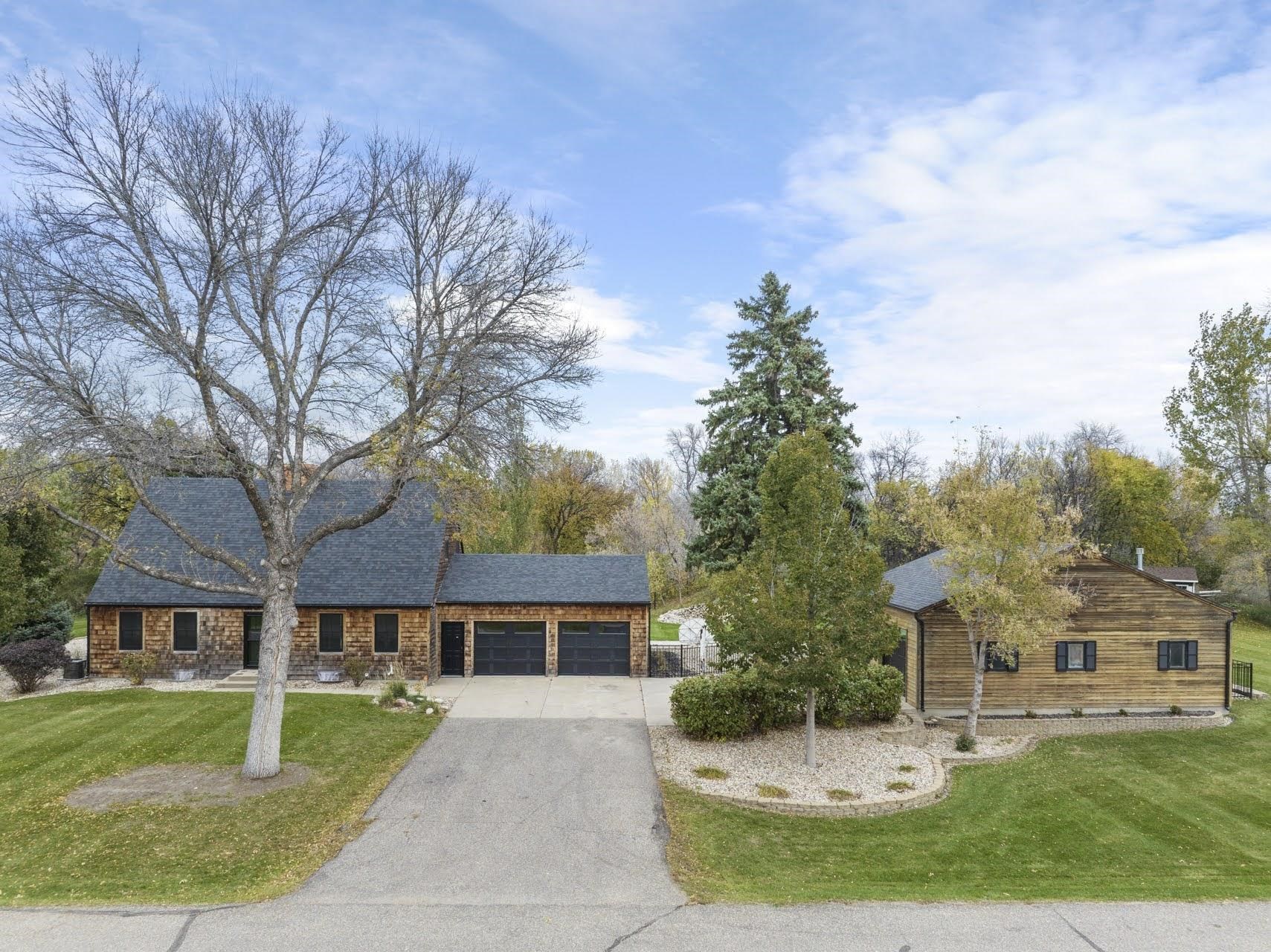Located in Minot’s Tierrecita Vallejo, sits this beautiful home on a stunning 1.18 acres of lush landscape and mature scenery. The entry welcomes you with its two-tone stairway and beautiful oak floors which lead you to a bonus room, and a coveted main laundry complete with custom cabinetry and a butcher block countertop! The kitchen, dining and living room are ever so inviting with their abundant natural light and beautifully accented details bringing much contrast and character to the space! Take in the warmth of the season by enjoying the wood burning fireplace who’s mantle is from our well-known Trestle Valley Bridge! The spacious kitchen offers abundant storage and a timeless design with its white perimeter cabinetry, contrasting center island and beautiful quartz countertops. Alongside the kitchen features a quaint mudroom, a main floor half bath and ample storage for all your household goods! Upstairs features the home's three bedrooms including the primary suite which offers a private balcony and is complete with a walk-in closet and ¾ primary bath. Completing the upstairs is a full bath that’s perfectly located for the two spare bedroom’s use as it features a soaker tub and dual sinks! The downstairs offers an inviting family room along with a nearby full bath and the home's 4th, non-conforming bedroom! Rounding out the basement is the home's second laundry, (because we all know we can never keep up!) - along with the mechanical room and additional storage! The 26’x26’ attached, two car garage comes equipped with a gas heater and access to the home's backyard where the entertainment is endless! Let the kids or fur-babies roam as the backyard has been completely enclosed with a beautiful iron fence keeping the security top of mind but not limiting your scenic views! Entertain from the house to the detached garage with the spacious deck and patio areas along with a nearby fire pit! Enjoy the custom waterfall and raised garden beds where you can put your green thumb to work! Last but not least is the additional, detached 30’x34’ two car garage that is equipped with heat providing that perfect space for your year round hobbies and a place to unwind with its bar area featuring concrete countertops and a pull up window, where you can easily keep the entertainment flowing to the back patio! This is a home you will not want to miss, so much to take in! Call your REALTOR today to take a look for yourself!
