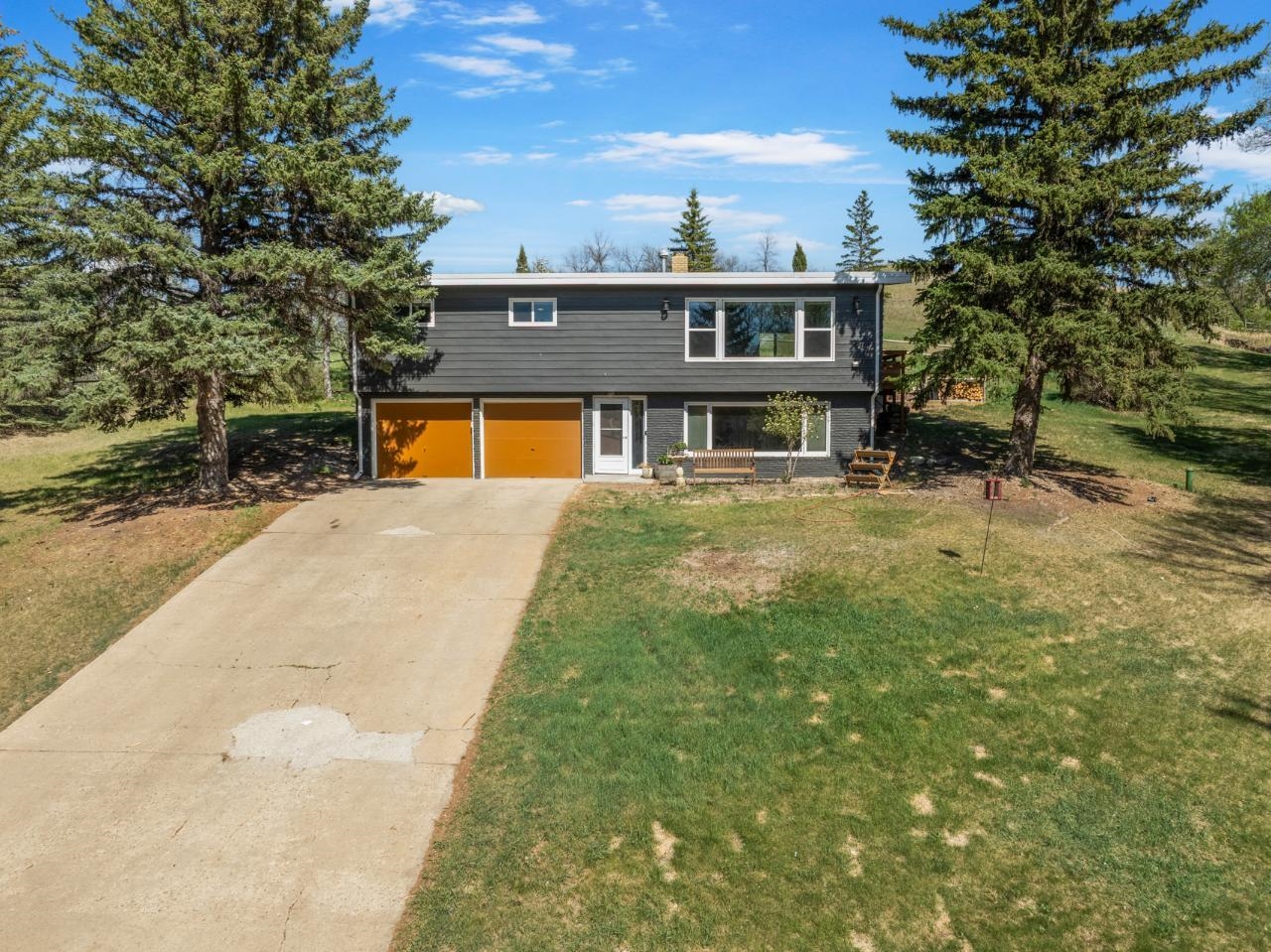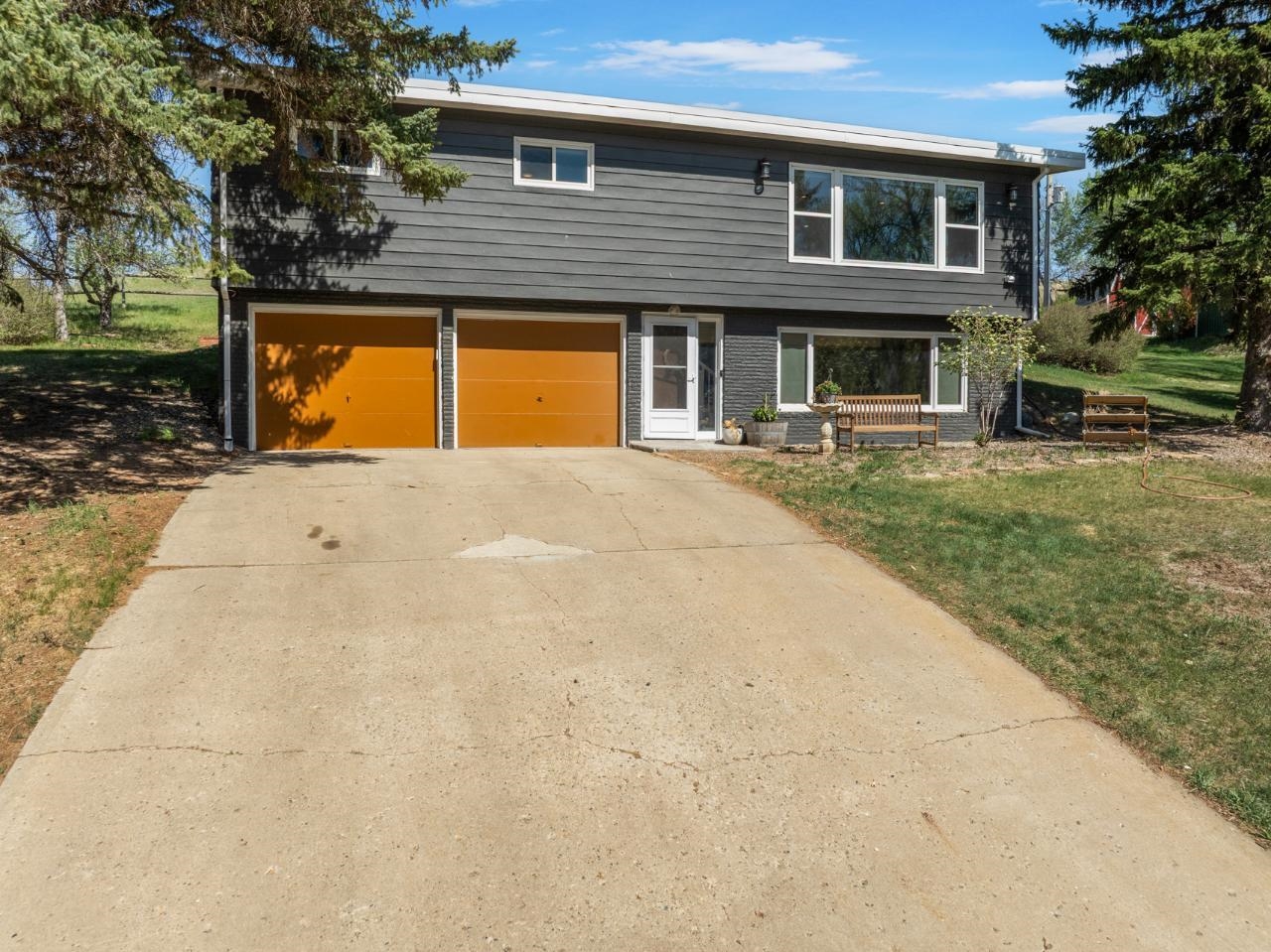4401 38th St SE, Minot, ND 58701-2938
$433,000
3
Beds
3
Baths
2,009
Sq Ft
Single Family
Active
Listed by
Brandy Halland
Brokers 12, Inc.
701-852-3757
Last updated:
July 18, 2025, 03:48 PM
MLS#
250770
Source:
ND MBR
About This Home
Home Facts
Single Family
3 Baths
3 Bedrooms
Built in 1966
Price Summary
433,000
$215 per Sq. Ft.
MLS #:
250770
Last Updated:
July 18, 2025, 03:48 PM
Rooms & Interior
Bedrooms
Total Bedrooms:
3
Bathrooms
Total Bathrooms:
3
Full Bathrooms:
3
Interior
Living Area:
2,009 Sq. Ft.
Structure
Structure
Building Area:
1,288 Sq. Ft.
Year Built:
1966
Lot
Lot Size (Sq. Ft):
159,429
Finances & Disclosures
Price:
$433,000
Price per Sq. Ft:
$215 per Sq. Ft.
Contact an Agent
Yes, I would like more information from Coldwell Banker. Please use and/or share my information with a Coldwell Banker agent to contact me about my real estate needs.
By clicking Contact I agree a Coldwell Banker Agent may contact me by phone or text message including by automated means and prerecorded messages about real estate services, and that I can access real estate services without providing my phone number. I acknowledge that I have read and agree to the Terms of Use and Privacy Notice.
Contact an Agent
Yes, I would like more information from Coldwell Banker. Please use and/or share my information with a Coldwell Banker agent to contact me about my real estate needs.
By clicking Contact I agree a Coldwell Banker Agent may contact me by phone or text message including by automated means and prerecorded messages about real estate services, and that I can access real estate services without providing my phone number. I acknowledge that I have read and agree to the Terms of Use and Privacy Notice.


