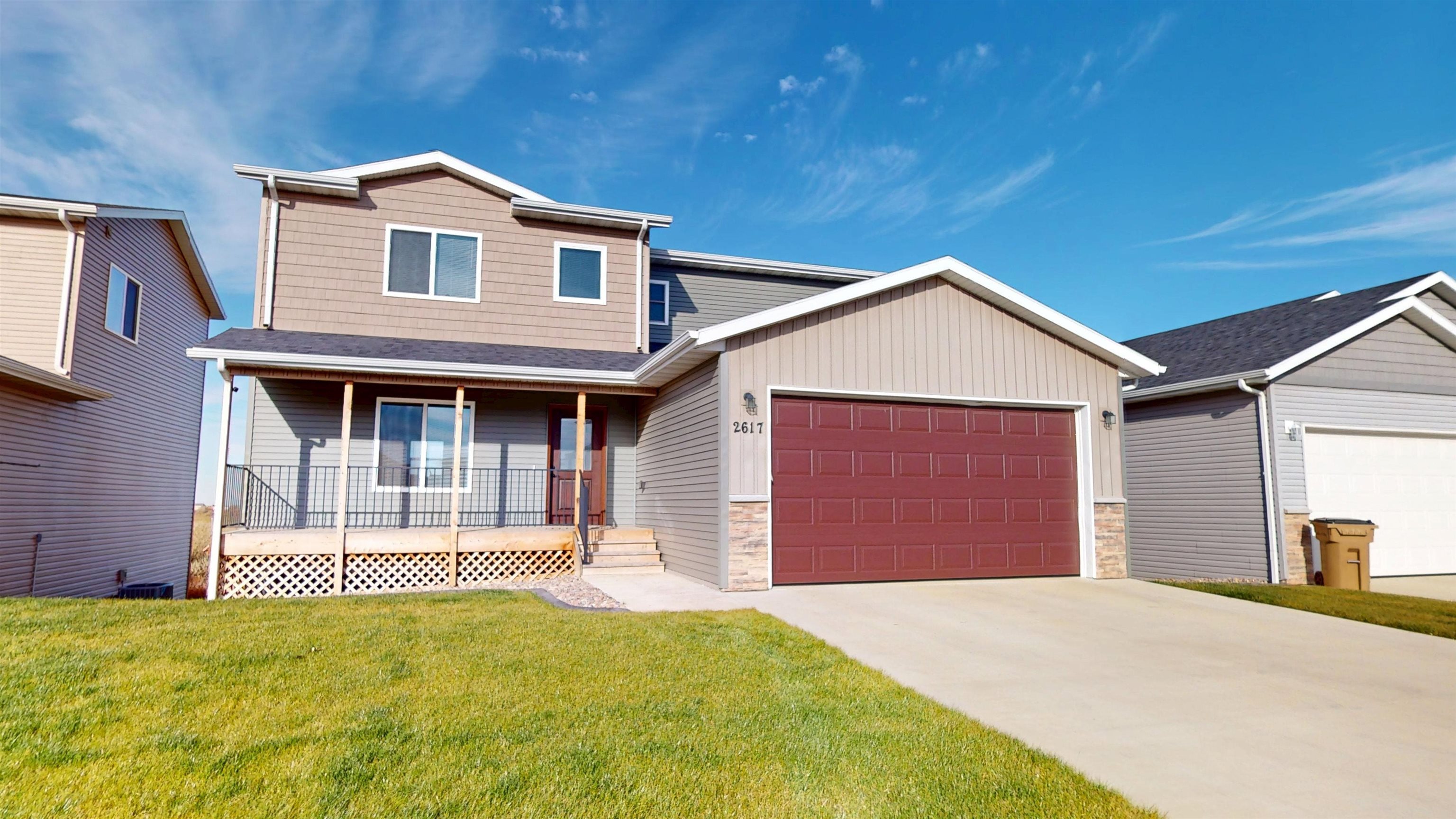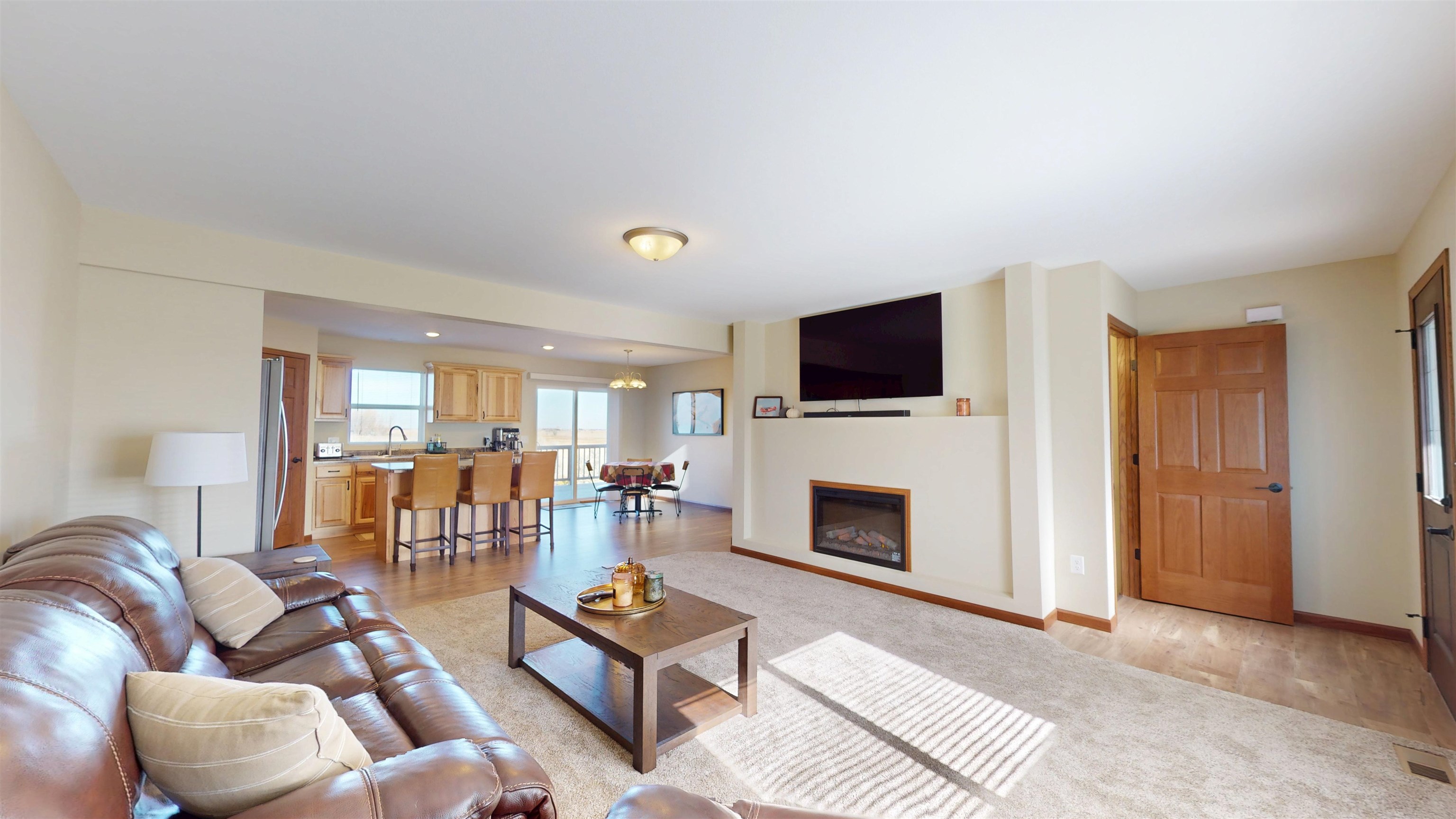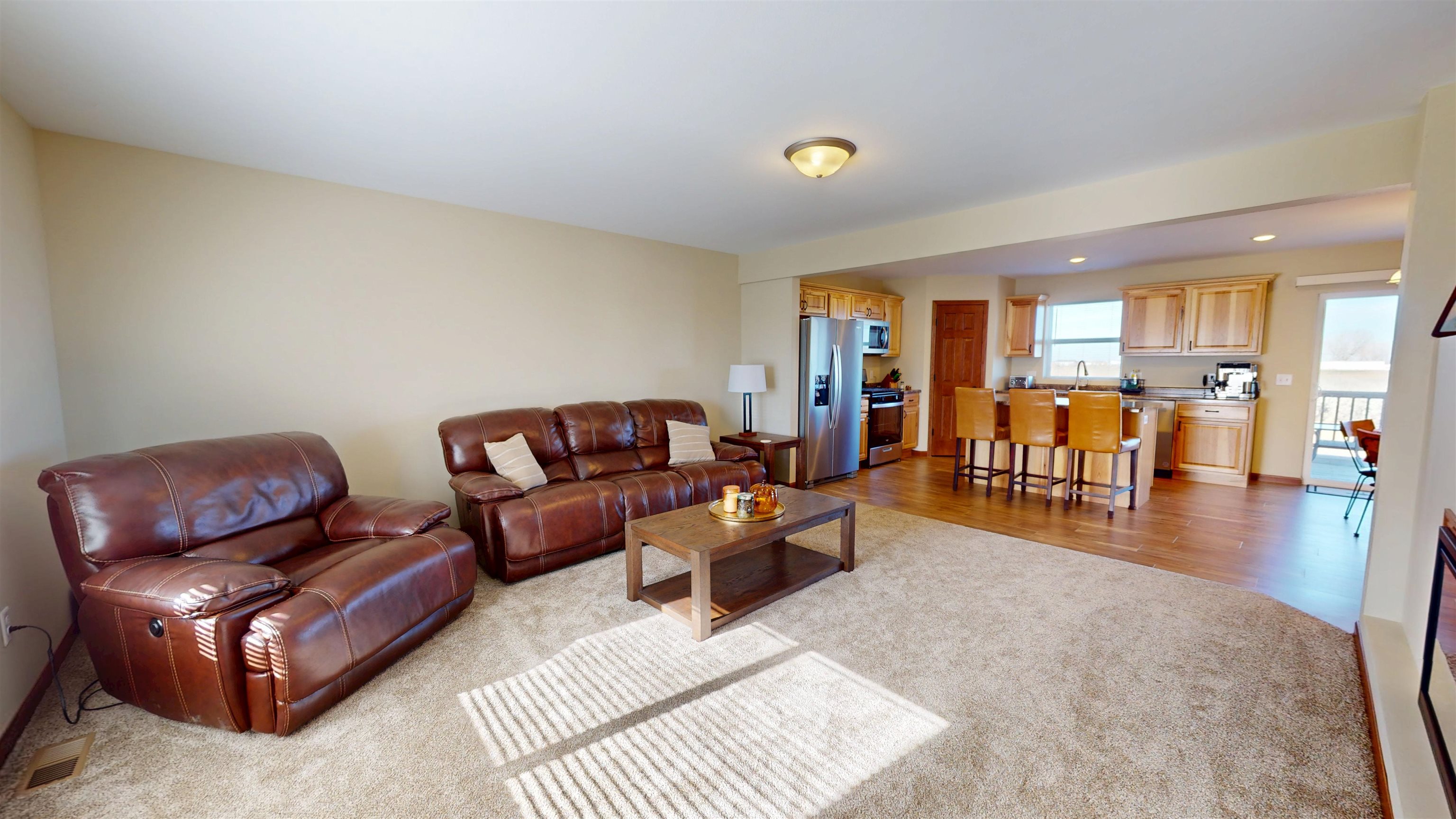2617 Granite Dr., Minot, ND 58703
$439,900
6
Beds
3
Baths
3,210
Sq Ft
Single Family
Active
Listed by
Andrew Gudmunson
701 Realty, Inc.
701-852-7653
Last updated:
November 18, 2025, 04:56 PM
MLS#
251794
Source:
ND MBR
About This Home
Home Facts
Single Family
3 Baths
6 Bedrooms
Built in 2023
Price Summary
439,900
$137 per Sq. Ft.
MLS #:
251794
Last Updated:
November 18, 2025, 04:56 PM
Rooms & Interior
Bedrooms
Total Bedrooms:
6
Bathrooms
Total Bathrooms:
3
Full Bathrooms:
3
Interior
Living Area:
3,210 Sq. Ft.
Structure
Structure
Building Area:
2,127 Sq. Ft.
Year Built:
2023
Lot
Lot Size (Sq. Ft):
6,969
Finances & Disclosures
Price:
$439,900
Price per Sq. Ft:
$137 per Sq. Ft.
See this home in person
Attend an upcoming open house
Sun, Nov 23
12:00 PM - 02:00 PMContact an Agent
Yes, I would like more information from Coldwell Banker. Please use and/or share my information with a Coldwell Banker agent to contact me about my real estate needs.
By clicking Contact I agree a Coldwell Banker Agent may contact me by phone or text message including by automated means and prerecorded messages about real estate services, and that I can access real estate services without providing my phone number. I acknowledge that I have read and agree to the Terms of Use and Privacy Notice.
Contact an Agent
Yes, I would like more information from Coldwell Banker. Please use and/or share my information with a Coldwell Banker agent to contact me about my real estate needs.
By clicking Contact I agree a Coldwell Banker Agent may contact me by phone or text message including by automated means and prerecorded messages about real estate services, and that I can access real estate services without providing my phone number. I acknowledge that I have read and agree to the Terms of Use and Privacy Notice.


