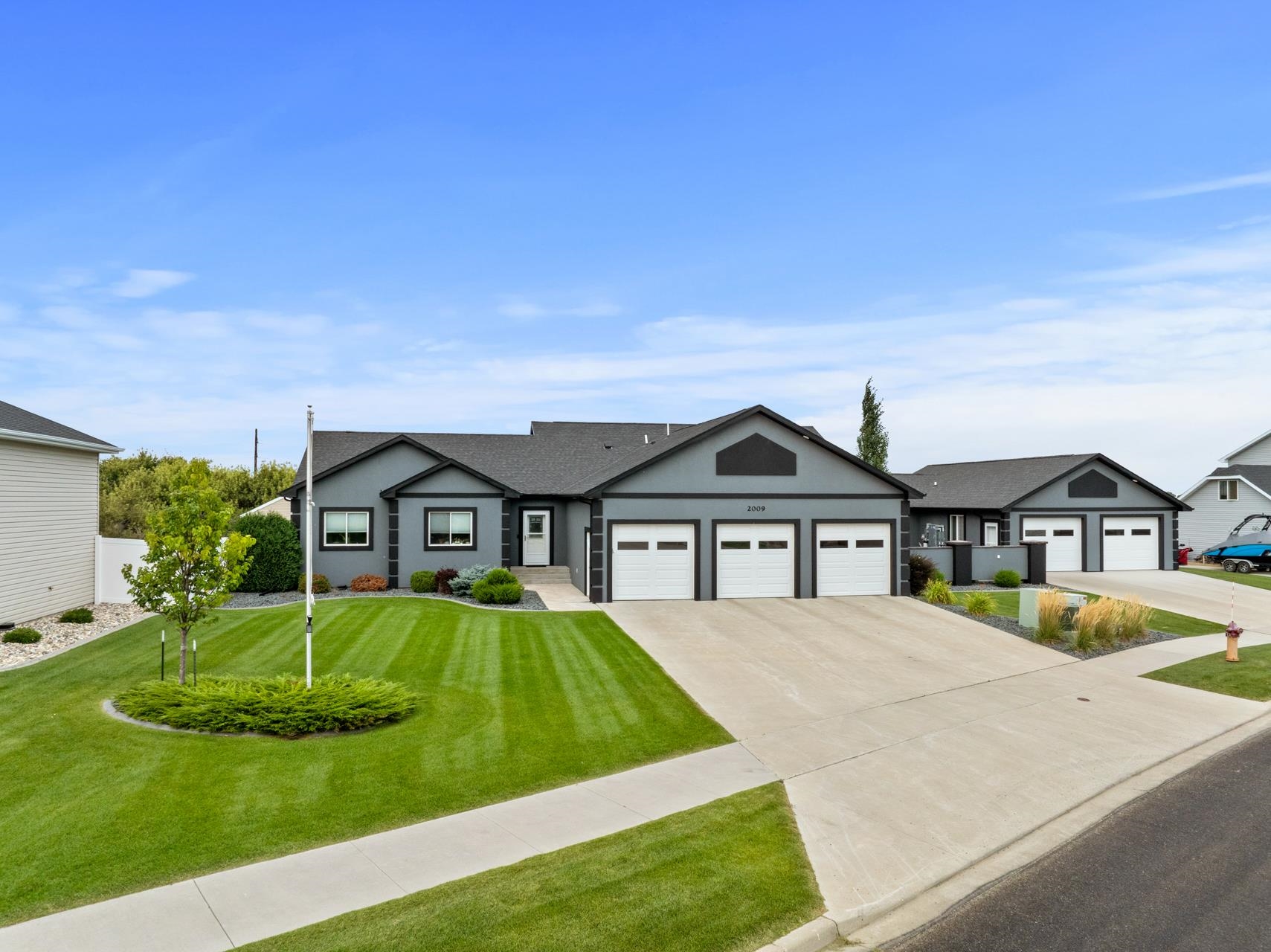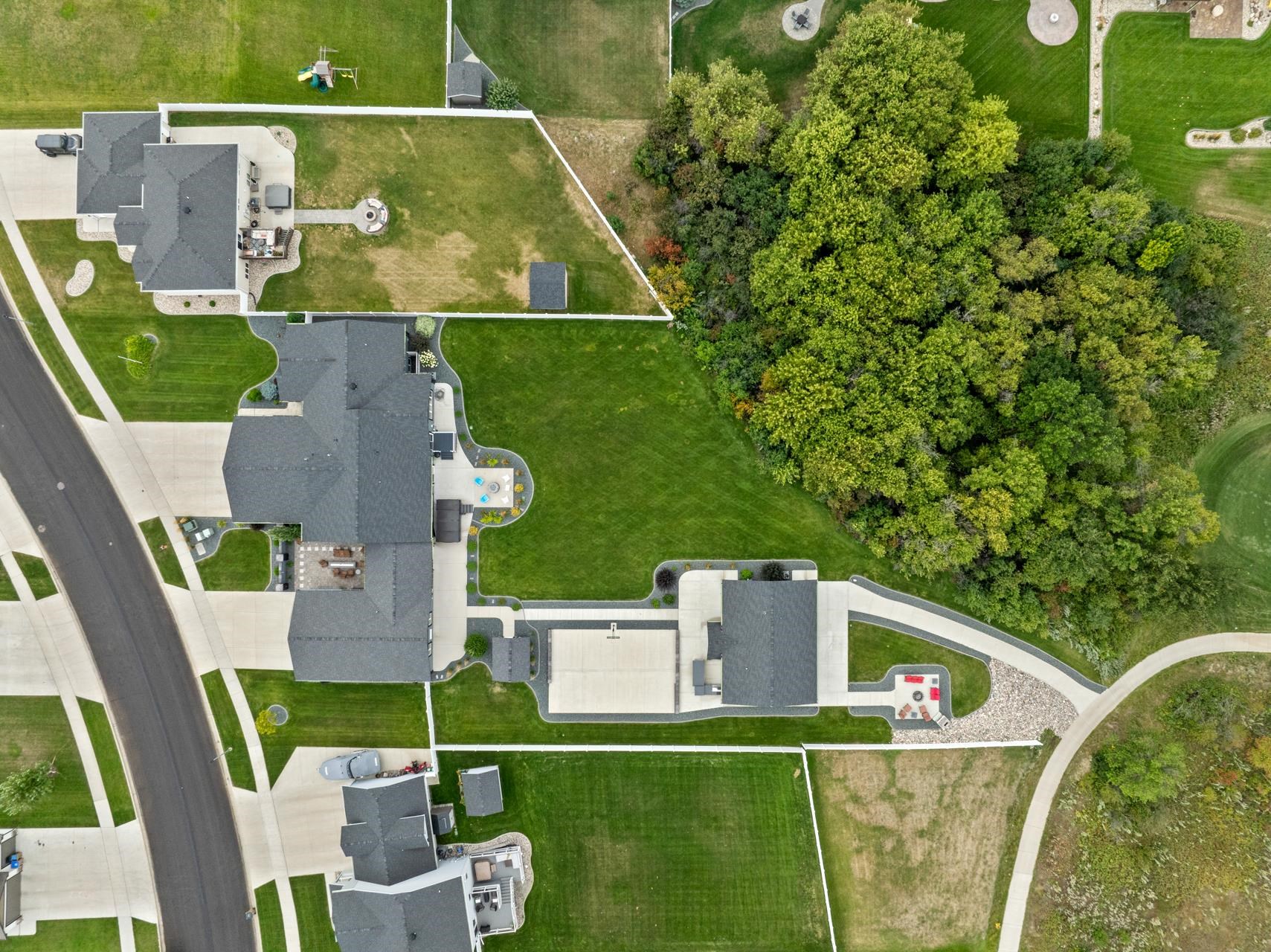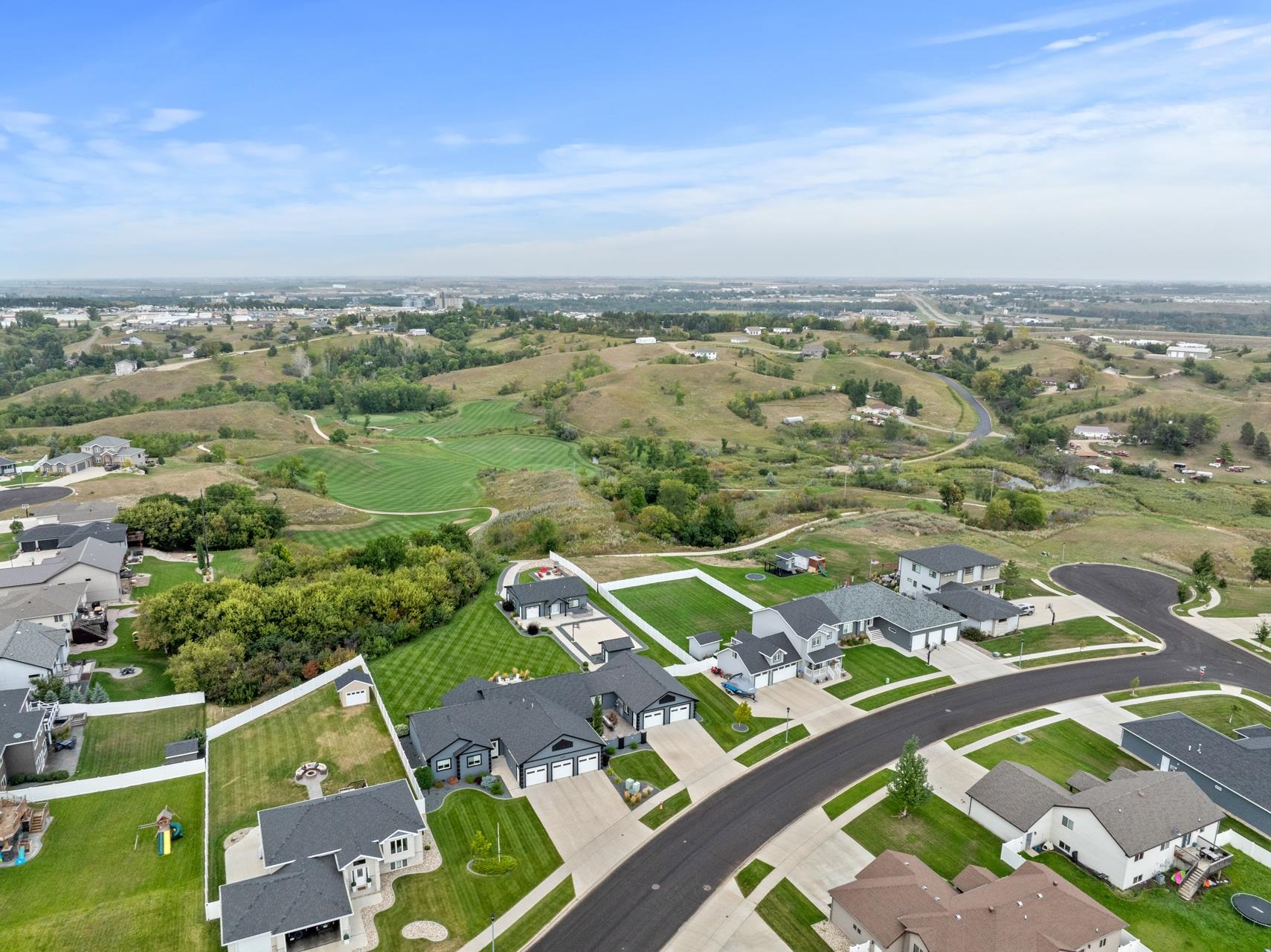


2009 35TH AVE SE, Minot, ND 58701
$1,679,000
5
Beds
6
Baths
5,578
Sq Ft
Single Family
Active
Listed by
Brad Beeter
Anastasia Meyer
Preferred Partners Real Estate
701-852-4663
Last updated:
June 27, 2025, 04:08 PM
MLS#
251002
Source:
ND MBR
About This Home
Home Facts
Single Family
6 Baths
5 Bedrooms
Built in 2014
Price Summary
1,679,000
$301 per Sq. Ft.
MLS #:
251002
Last Updated:
June 27, 2025, 04:08 PM
Rooms & Interior
Bedrooms
Total Bedrooms:
5
Bathrooms
Total Bathrooms:
6
Full Bathrooms:
6
Interior
Living Area:
5,578 Sq. Ft.
Structure
Structure
Building Area:
4,000 Sq. Ft.
Year Built:
2014
Lot
Lot Size (Sq. Ft):
53,143
Finances & Disclosures
Price:
$1,679,000
Price per Sq. Ft:
$301 per Sq. Ft.
Contact an Agent
Yes, I would like more information from Coldwell Banker. Please use and/or share my information with a Coldwell Banker agent to contact me about my real estate needs.
By clicking Contact I agree a Coldwell Banker Agent may contact me by phone or text message including by automated means and prerecorded messages about real estate services, and that I can access real estate services without providing my phone number. I acknowledge that I have read and agree to the Terms of Use and Privacy Notice.
Contact an Agent
Yes, I would like more information from Coldwell Banker. Please use and/or share my information with a Coldwell Banker agent to contact me about my real estate needs.
By clicking Contact I agree a Coldwell Banker Agent may contact me by phone or text message including by automated means and prerecorded messages about real estate services, and that I can access real estate services without providing my phone number. I acknowledge that I have read and agree to the Terms of Use and Privacy Notice.