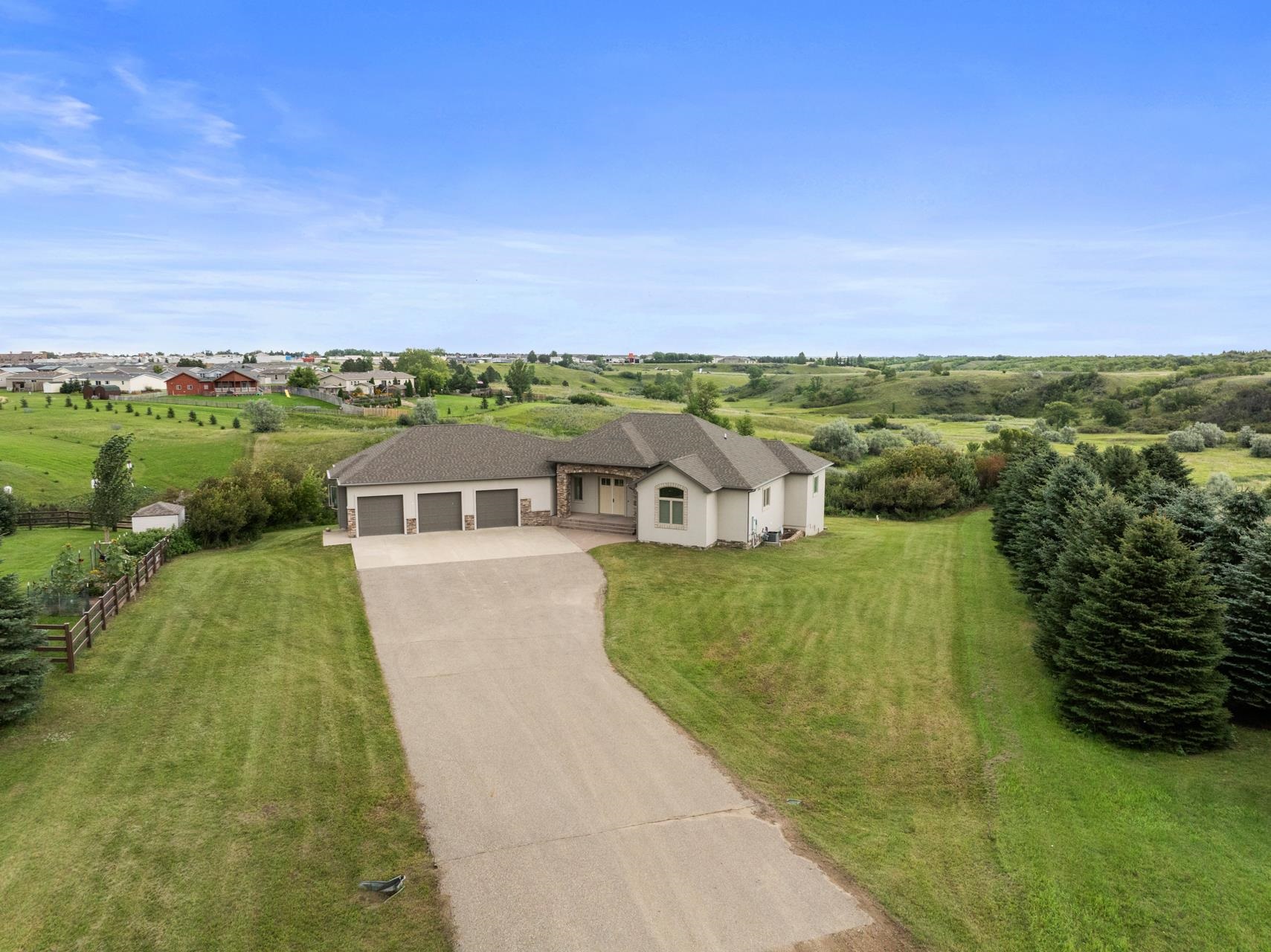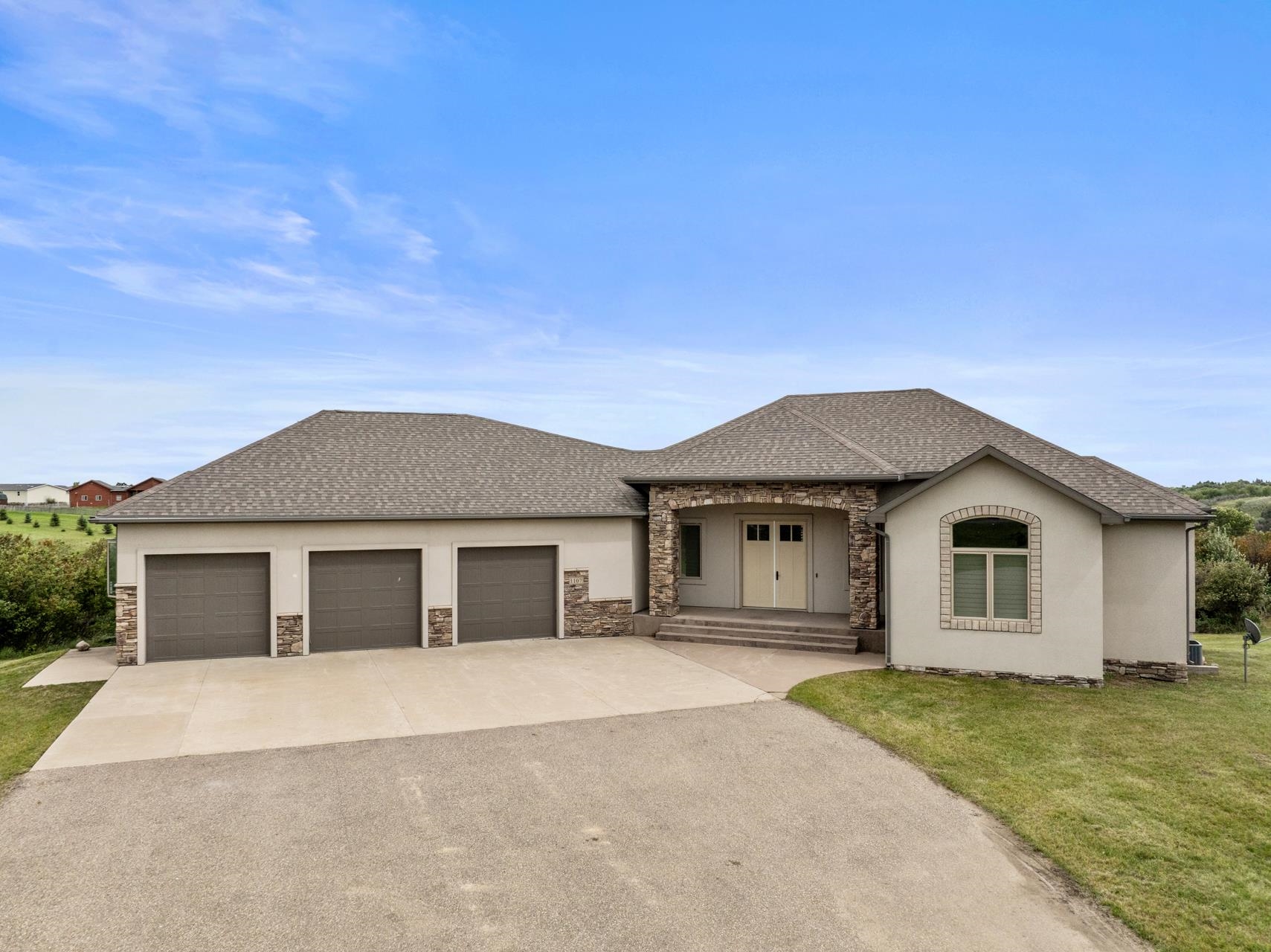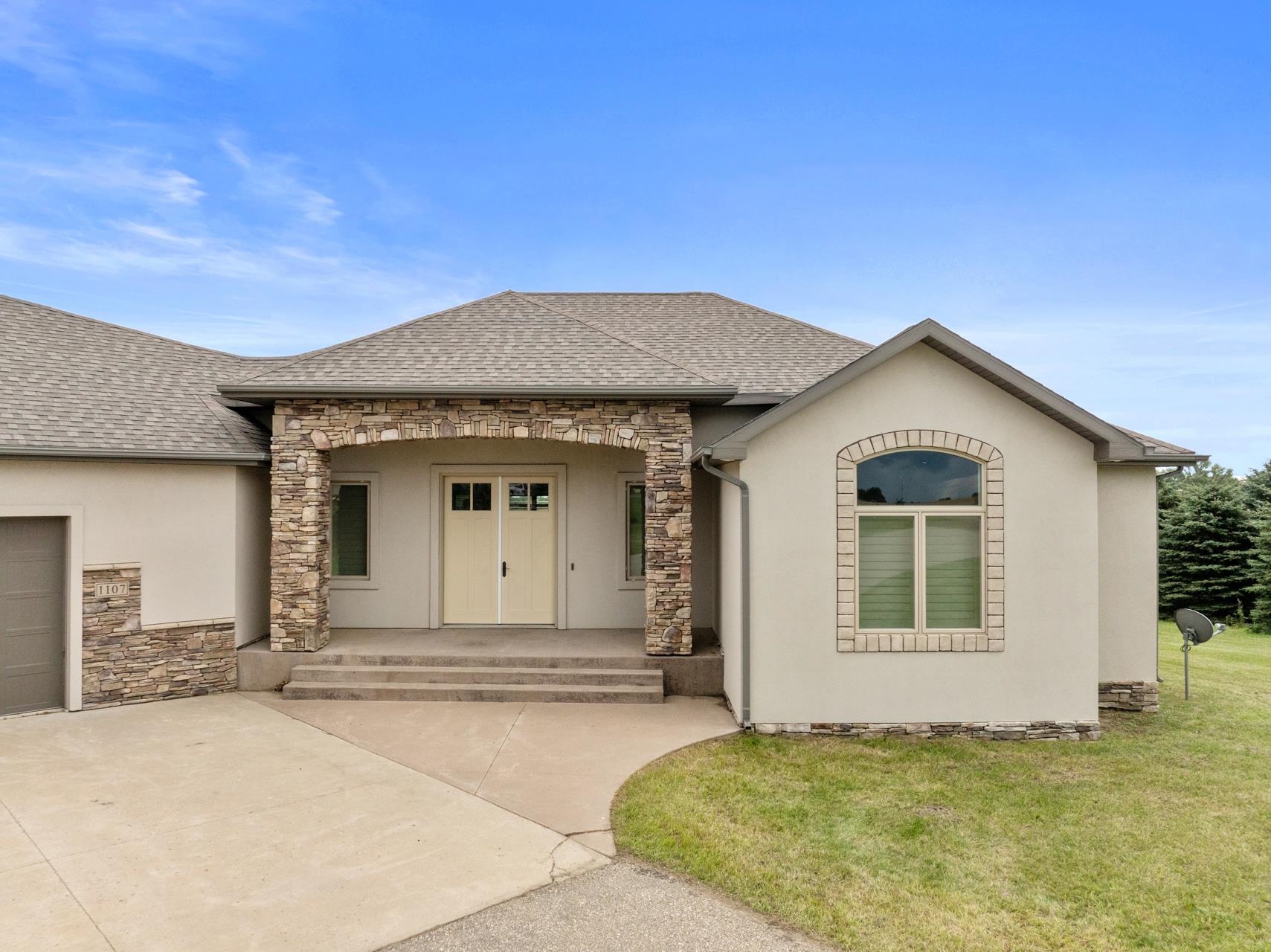


1107 47th Ave SW, Minot, ND 58701
$800,000
5
Beds
3
Baths
4,240
Sq Ft
Single Family
Active
Listed by
Kerri Zablotney
Karlee King
Signal Realty
701-852-3505
Last updated:
August 29, 2025, 03:08 PM
MLS#
251368
Source:
ND MBR
About This Home
Home Facts
Single Family
3 Baths
5 Bedrooms
Built in 2012
Price Summary
800,000
$188 per Sq. Ft.
MLS #:
251368
Last Updated:
August 29, 2025, 03:08 PM
Rooms & Interior
Bedrooms
Total Bedrooms:
5
Bathrooms
Total Bathrooms:
3
Full Bathrooms:
3
Interior
Living Area:
4,240 Sq. Ft.
Structure
Structure
Building Area:
2,120 Sq. Ft.
Year Built:
2012
Lot
Lot Size (Sq. Ft):
89,297
Finances & Disclosures
Price:
$800,000
Price per Sq. Ft:
$188 per Sq. Ft.
Contact an Agent
Yes, I would like more information from Coldwell Banker. Please use and/or share my information with a Coldwell Banker agent to contact me about my real estate needs.
By clicking Contact I agree a Coldwell Banker Agent may contact me by phone or text message including by automated means and prerecorded messages about real estate services, and that I can access real estate services without providing my phone number. I acknowledge that I have read and agree to the Terms of Use and Privacy Notice.
Contact an Agent
Yes, I would like more information from Coldwell Banker. Please use and/or share my information with a Coldwell Banker agent to contact me about my real estate needs.
By clicking Contact I agree a Coldwell Banker Agent may contact me by phone or text message including by automated means and prerecorded messages about real estate services, and that I can access real estate services without providing my phone number. I acknowledge that I have read and agree to the Terms of Use and Privacy Notice.