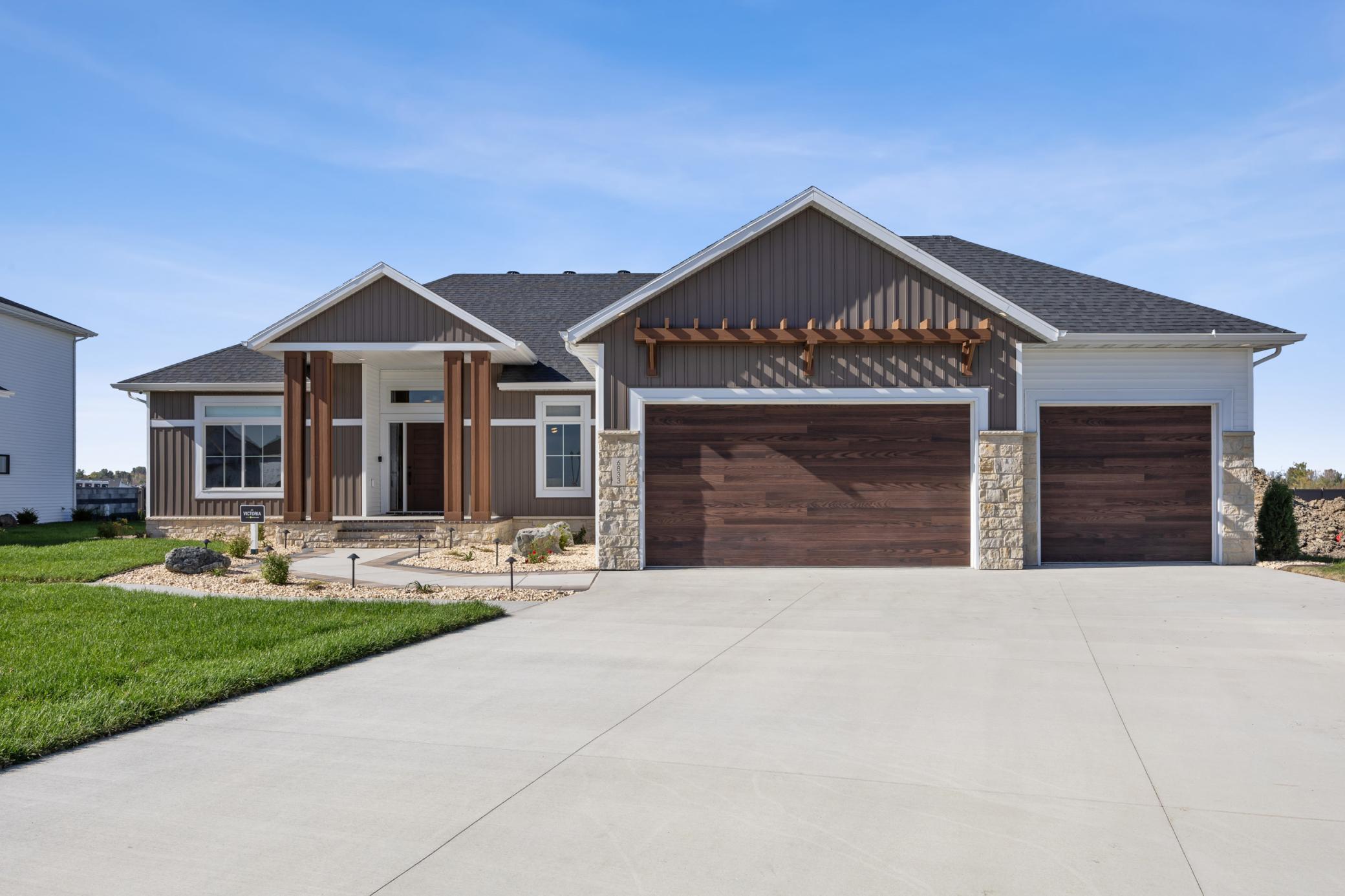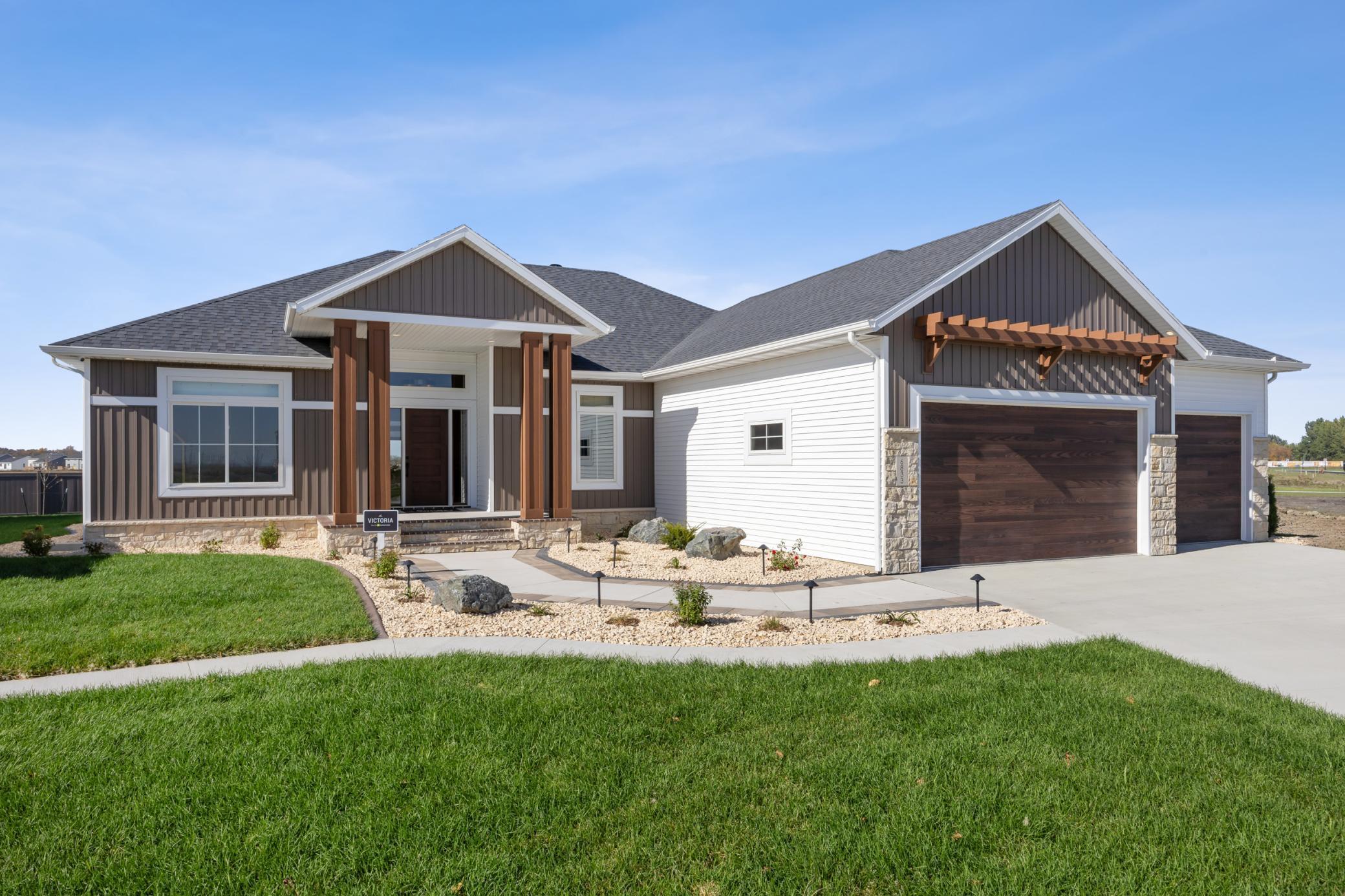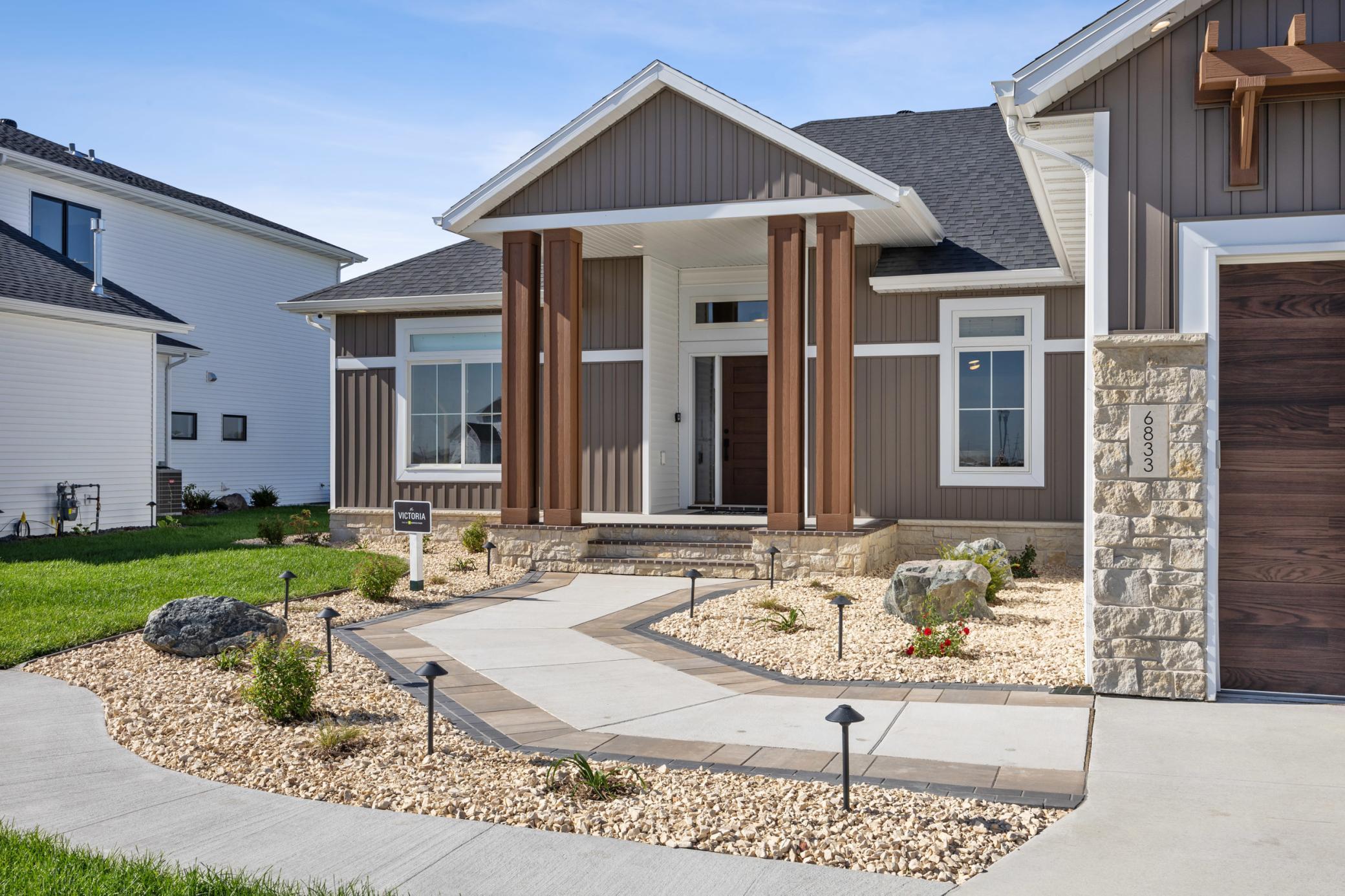


6833 Sunrise Point, Horace, ND 58047
$1,099,900
5
Beds
3
Baths
4,179
Sq Ft
Single Family
Active
Listed by
Kayla Bates
Berkshire Hathaway HomeServices Premier Properties
701-356-3600
Last updated:
October 17, 2025, 03:53 PM
MLS#
6800816
Source:
ND FMAAR
About This Home
Home Facts
Single Family
3 Baths
5 Bedrooms
Built in 2025
Price Summary
1,099,900
$263 per Sq. Ft.
MLS #:
6800816
Last Updated:
October 17, 2025, 03:53 PM
Added:
10 day(s) ago
Rooms & Interior
Bedrooms
Total Bedrooms:
5
Bathrooms
Total Bathrooms:
3
Full Bathrooms:
2
Interior
Living Area:
4,179 Sq. Ft.
Structure
Structure
Building Area:
4,179 Sq. Ft.
Year Built:
2025
Lot
Lot Size (Sq. Ft):
13,968
Finances & Disclosures
Price:
$1,099,900
Price per Sq. Ft:
$263 per Sq. Ft.
See this home in person
Attend an upcoming open house
Sun, Oct 19
01:00 PM - 04:30 PMSun, Oct 26
01:00 PM - 04:30 PMContact an Agent
Yes, I would like more information from Coldwell Banker. Please use and/or share my information with a Coldwell Banker agent to contact me about my real estate needs.
By clicking Contact I agree a Coldwell Banker Agent may contact me by phone or text message including by automated means and prerecorded messages about real estate services, and that I can access real estate services without providing my phone number. I acknowledge that I have read and agree to the Terms of Use and Privacy Notice.
Contact an Agent
Yes, I would like more information from Coldwell Banker. Please use and/or share my information with a Coldwell Banker agent to contact me about my real estate needs.
By clicking Contact I agree a Coldwell Banker Agent may contact me by phone or text message including by automated means and prerecorded messages about real estate services, and that I can access real estate services without providing my phone number. I acknowledge that I have read and agree to the Terms of Use and Privacy Notice.