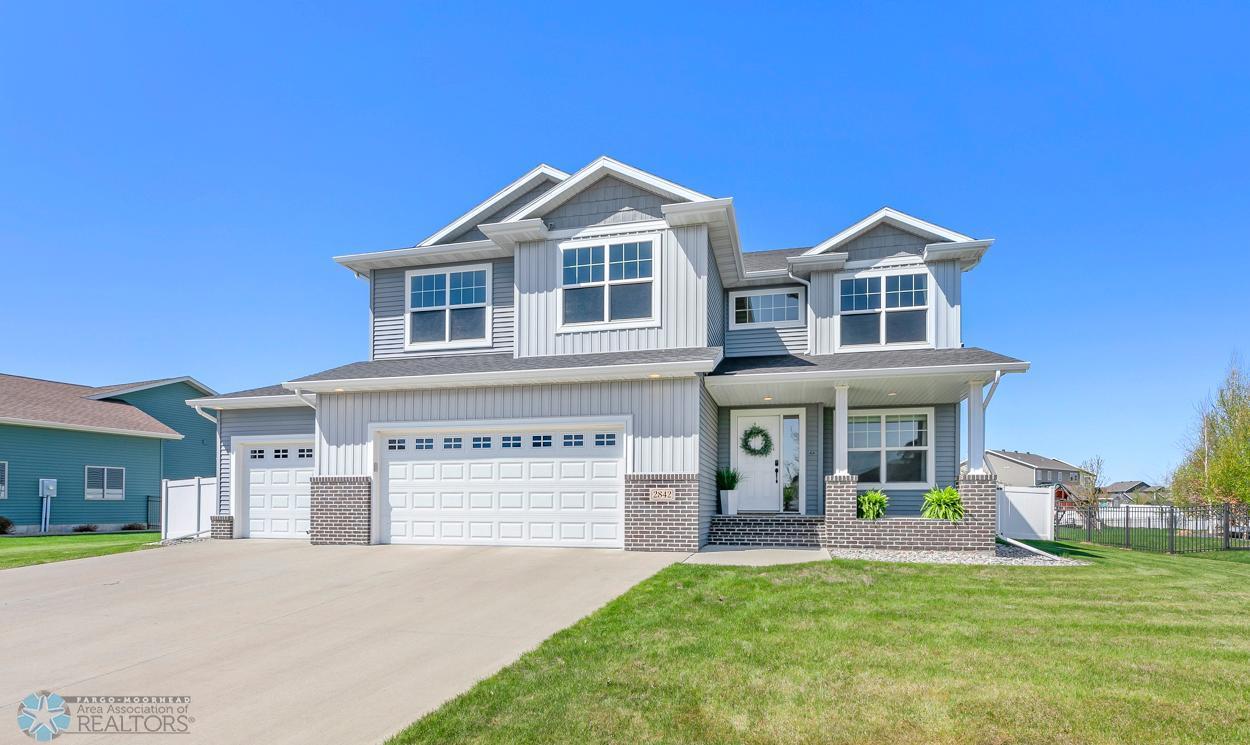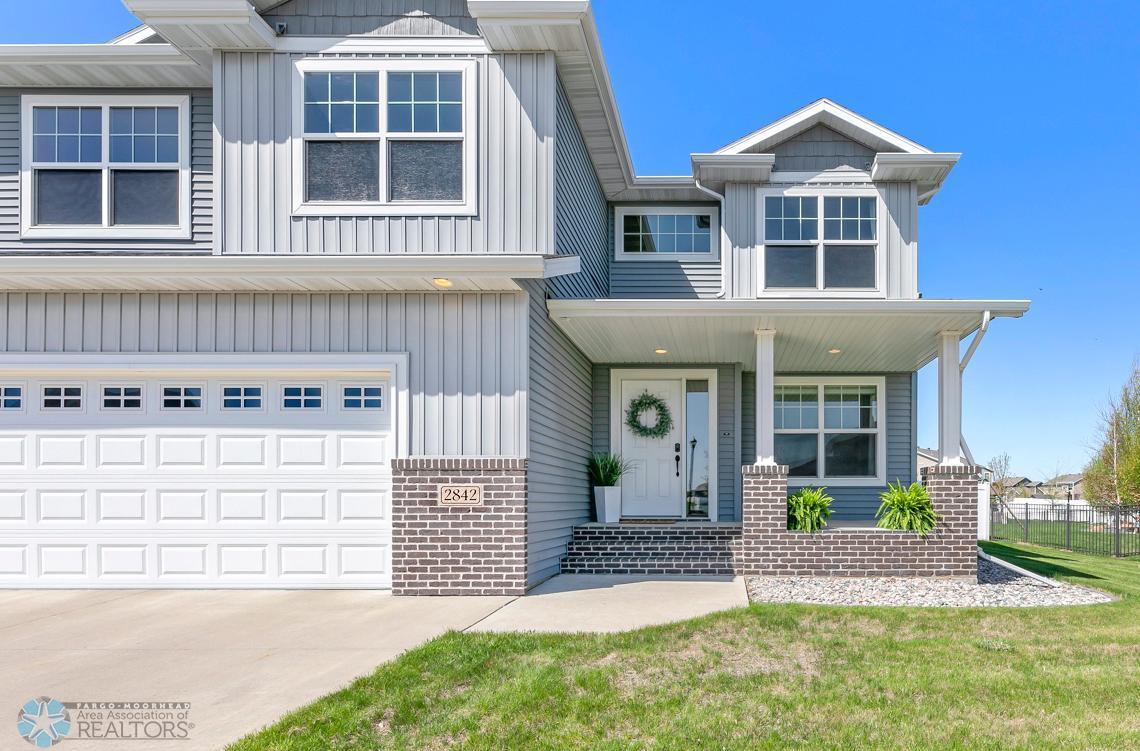2842 Mcleod Drive E, Fargo, ND 58078
$700,000
4
Beds
4
Baths
3,431
Sq Ft
Single Family
Active
Listed by
Emily Christofferson
Nexthome Legendary Properties
701-466-8182
Last updated:
May 14, 2025, 08:00 PM
MLS#
6714037
Source:
NSMLS
About This Home
Home Facts
Single Family
4 Baths
4 Bedrooms
Built in 2016
Price Summary
700,000
$204 per Sq. Ft.
MLS #:
6714037
Last Updated:
May 14, 2025, 08:00 PM
Added:
9 day(s) ago
Rooms & Interior
Bedrooms
Total Bedrooms:
4
Bathrooms
Total Bathrooms:
4
Full Bathrooms:
3
Interior
Living Area:
3,431 Sq. Ft.
Structure
Structure
Building Area:
3,651 Sq. Ft.
Year Built:
2016
Lot
Lot Size (Sq. Ft):
13,068
Finances & Disclosures
Price:
$700,000
Price per Sq. Ft:
$204 per Sq. Ft.
See this home in person
Attend an upcoming open house
Sun, May 18
01:00 PM - 04:30 PMContact an Agent
Yes, I would like more information from Coldwell Banker. Please use and/or share my information with a Coldwell Banker agent to contact me about my real estate needs.
By clicking Contact I agree a Coldwell Banker Agent may contact me by phone or text message including by automated means and prerecorded messages about real estate services, and that I can access real estate services without providing my phone number. I acknowledge that I have read and agree to the Terms of Use and Privacy Notice.
Contact an Agent
Yes, I would like more information from Coldwell Banker. Please use and/or share my information with a Coldwell Banker agent to contact me about my real estate needs.
By clicking Contact I agree a Coldwell Banker Agent may contact me by phone or text message including by automated means and prerecorded messages about real estate services, and that I can access real estate services without providing my phone number. I acknowledge that I have read and agree to the Terms of Use and Privacy Notice.


