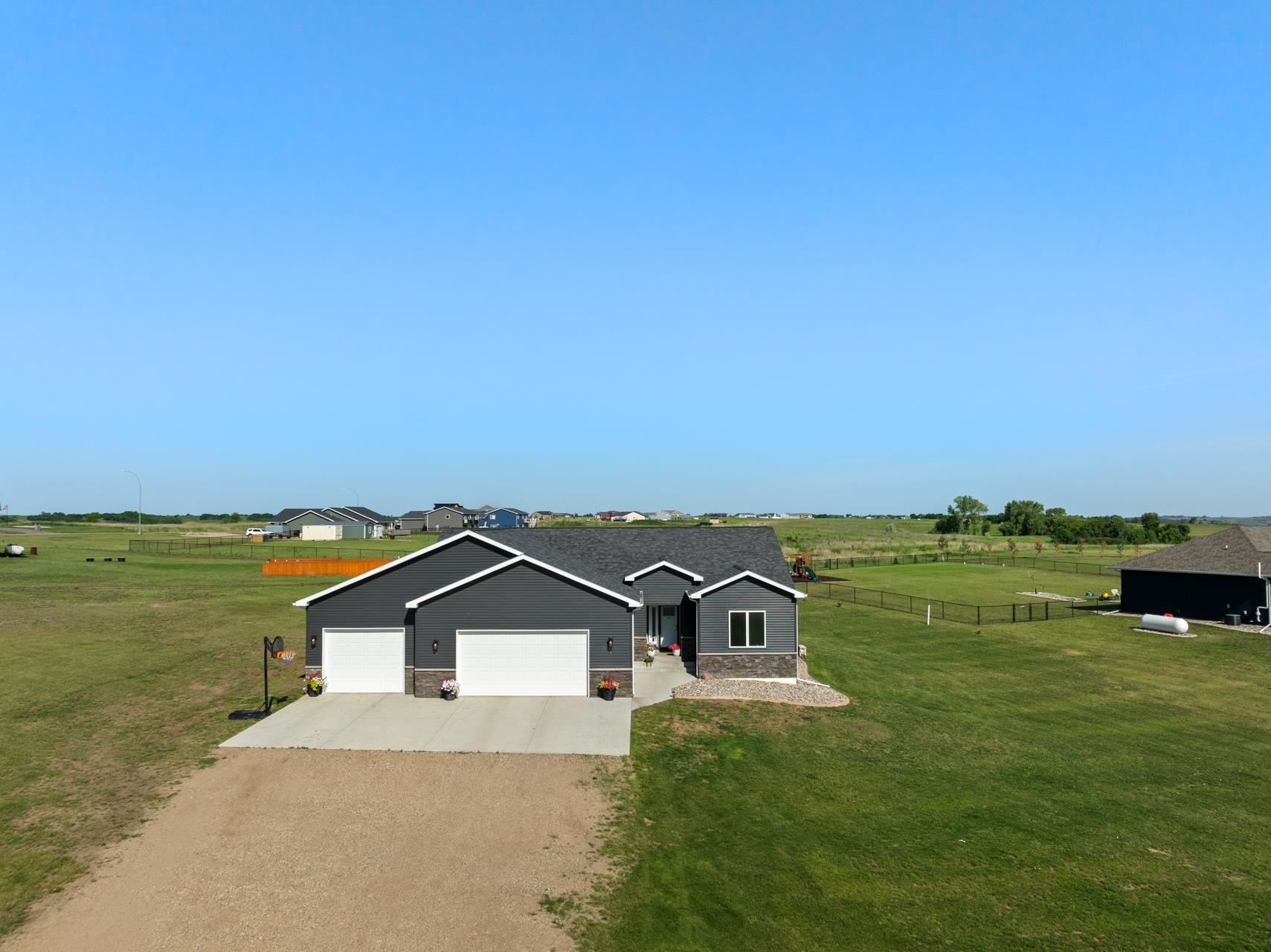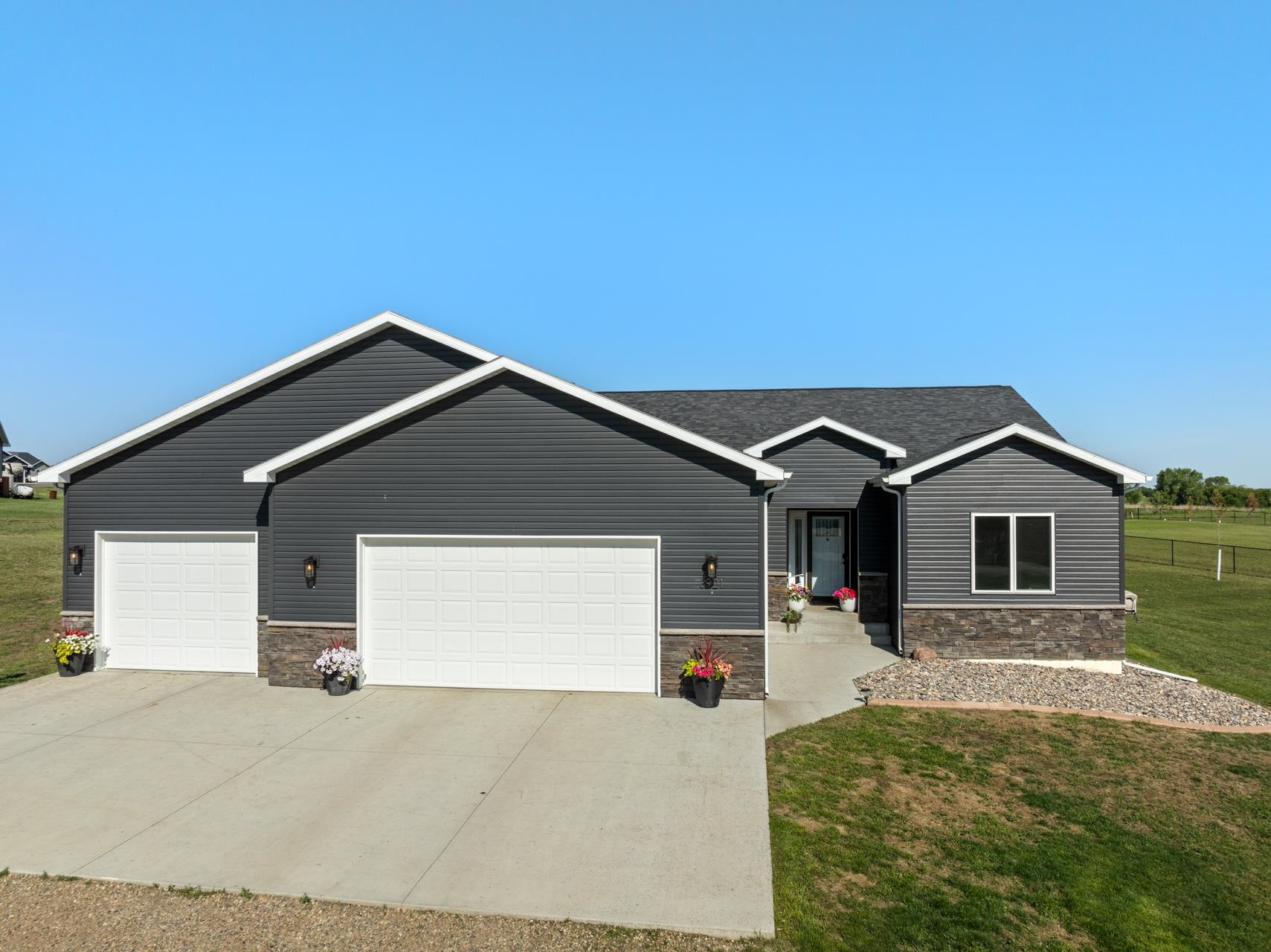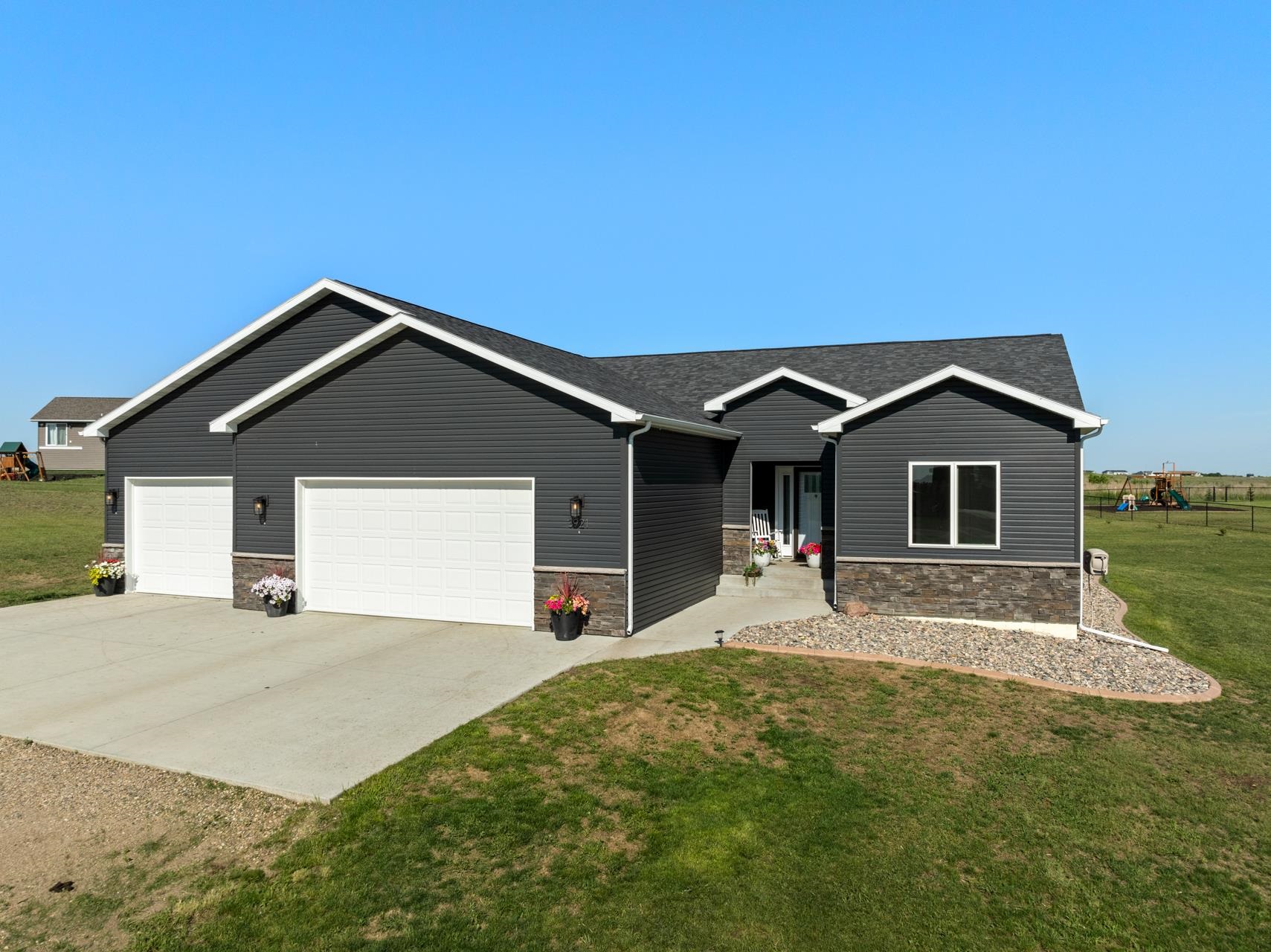


3921 Grayson Dr, Burlington, ND 58722
$600,000
5
Beds
3
Baths
3,592
Sq Ft
Single Family
Active
Listed by
Kerri Zablotney
Karlee King
Signal Realty
701-852-3505
Last updated:
July 1, 2025, 05:20 PM
MLS#
250991
Source:
ND MBR
About This Home
Home Facts
Single Family
3 Baths
5 Bedrooms
Built in 2022
Price Summary
600,000
$167 per Sq. Ft.
MLS #:
250991
Last Updated:
July 1, 2025, 05:20 PM
Rooms & Interior
Bedrooms
Total Bedrooms:
5
Bathrooms
Total Bathrooms:
3
Full Bathrooms:
3
Interior
Living Area:
3,592 Sq. Ft.
Structure
Structure
Building Area:
1,796 Sq. Ft.
Year Built:
2022
Lot
Lot Size (Sq. Ft):
48,787
Finances & Disclosures
Price:
$600,000
Price per Sq. Ft:
$167 per Sq. Ft.
Contact an Agent
Yes, I would like more information from Coldwell Banker. Please use and/or share my information with a Coldwell Banker agent to contact me about my real estate needs.
By clicking Contact I agree a Coldwell Banker Agent may contact me by phone or text message including by automated means and prerecorded messages about real estate services, and that I can access real estate services without providing my phone number. I acknowledge that I have read and agree to the Terms of Use and Privacy Notice.
Contact an Agent
Yes, I would like more information from Coldwell Banker. Please use and/or share my information with a Coldwell Banker agent to contact me about my real estate needs.
By clicking Contact I agree a Coldwell Banker Agent may contact me by phone or text message including by automated means and prerecorded messages about real estate services, and that I can access real estate services without providing my phone number. I acknowledge that I have read and agree to the Terms of Use and Privacy Notice.