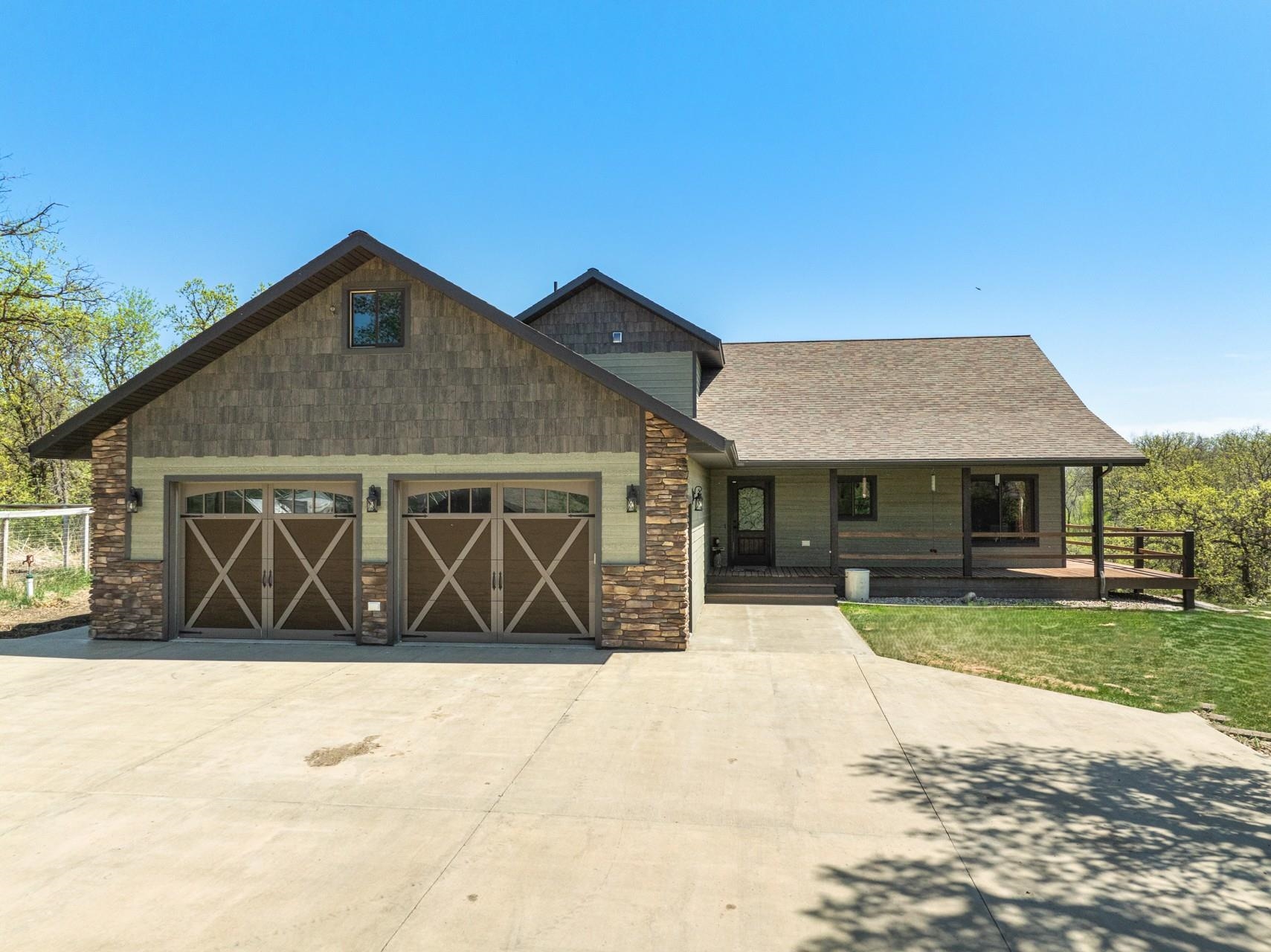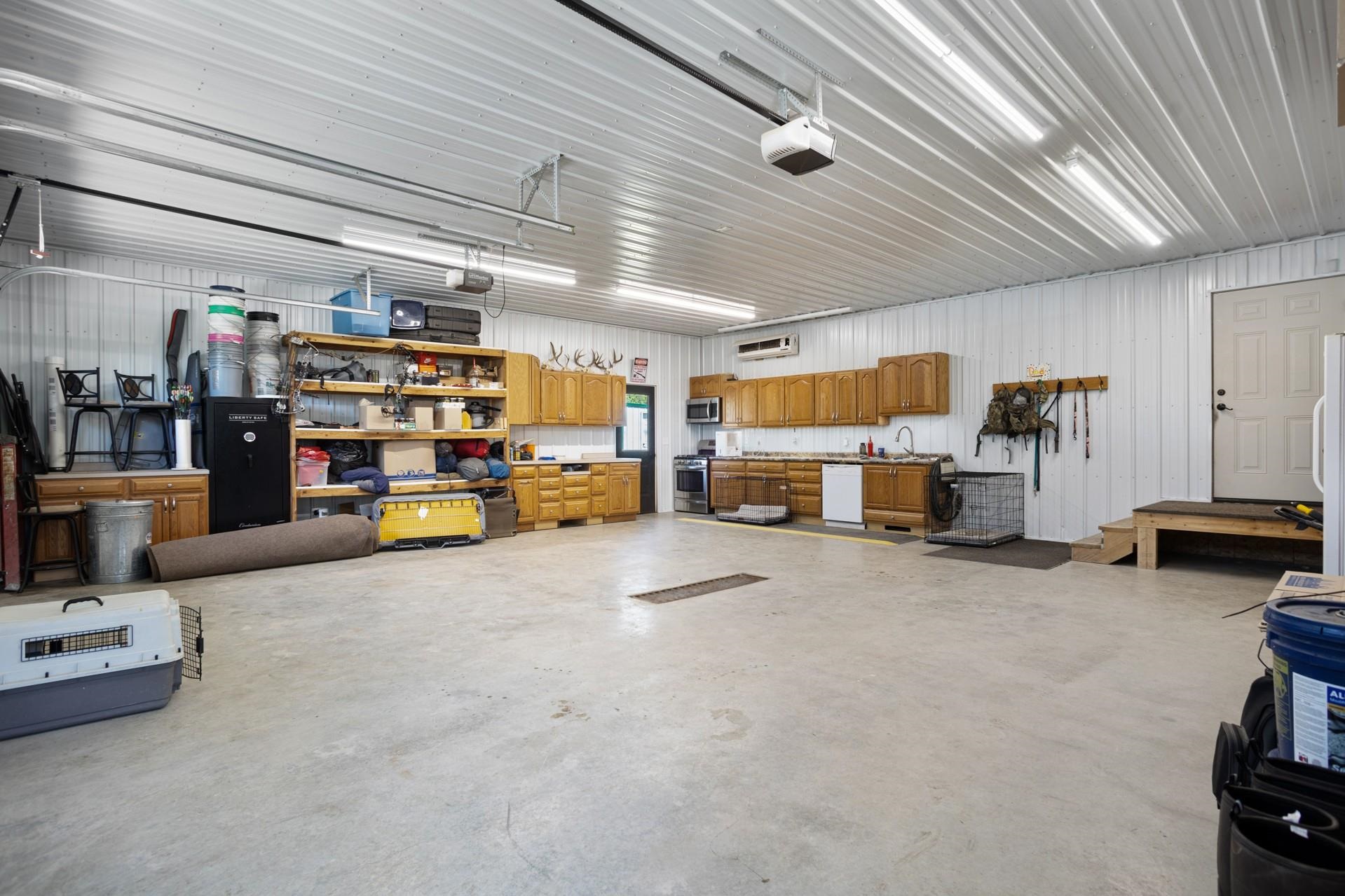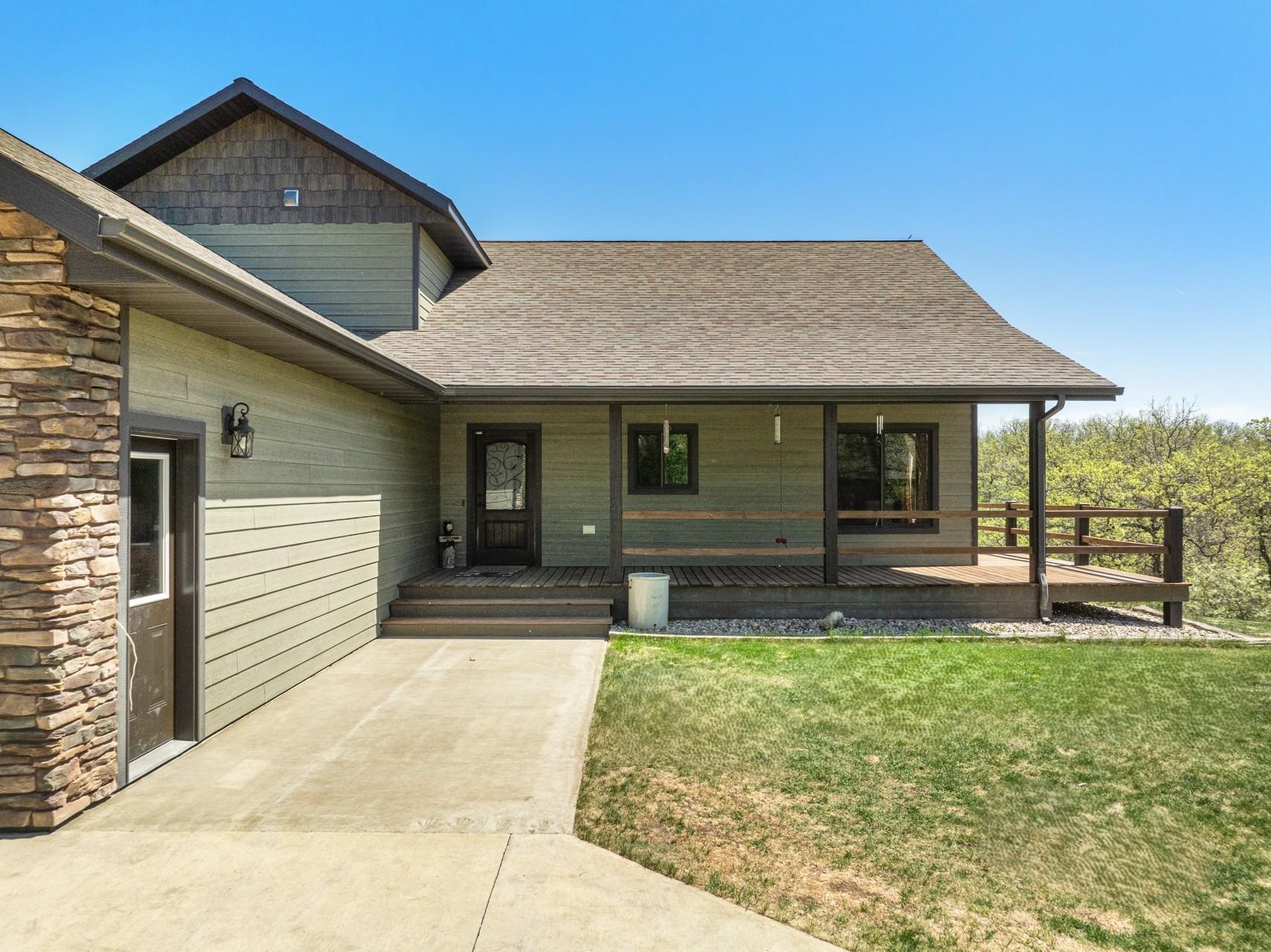


24 Evenson Oak Mountain, Bottineau, ND 58318
Active
Listed by
Allison Getzlaff
Preferred Partners Real Estate
701-852-4663
Last updated:
August 26, 2025, 02:58 PM
MLS#
250792
Source:
ND MBR
About This Home
Home Facts
Single Family
4 Baths
4 Bedrooms
Built in 2012
Price Summary
689,000
$220 per Sq. Ft.
MLS #:
250792
Last Updated:
August 26, 2025, 02:58 PM
Rooms & Interior
Bedrooms
Total Bedrooms:
4
Bathrooms
Total Bathrooms:
4
Full Bathrooms:
4
Interior
Living Area:
3,120 Sq. Ft.
Structure
Structure
Building Area:
1,800 Sq. Ft.
Year Built:
2012
Lot
Lot Size (Sq. Ft):
197,326
Finances & Disclosures
Price:
$689,000
Price per Sq. Ft:
$220 per Sq. Ft.
Contact an Agent
Yes, I would like more information from Coldwell Banker. Please use and/or share my information with a Coldwell Banker agent to contact me about my real estate needs.
By clicking Contact I agree a Coldwell Banker Agent may contact me by phone or text message including by automated means and prerecorded messages about real estate services, and that I can access real estate services without providing my phone number. I acknowledge that I have read and agree to the Terms of Use and Privacy Notice.
Contact an Agent
Yes, I would like more information from Coldwell Banker. Please use and/or share my information with a Coldwell Banker agent to contact me about my real estate needs.
By clicking Contact I agree a Coldwell Banker Agent may contact me by phone or text message including by automated means and prerecorded messages about real estate services, and that I can access real estate services without providing my phone number. I acknowledge that I have read and agree to the Terms of Use and Privacy Notice.