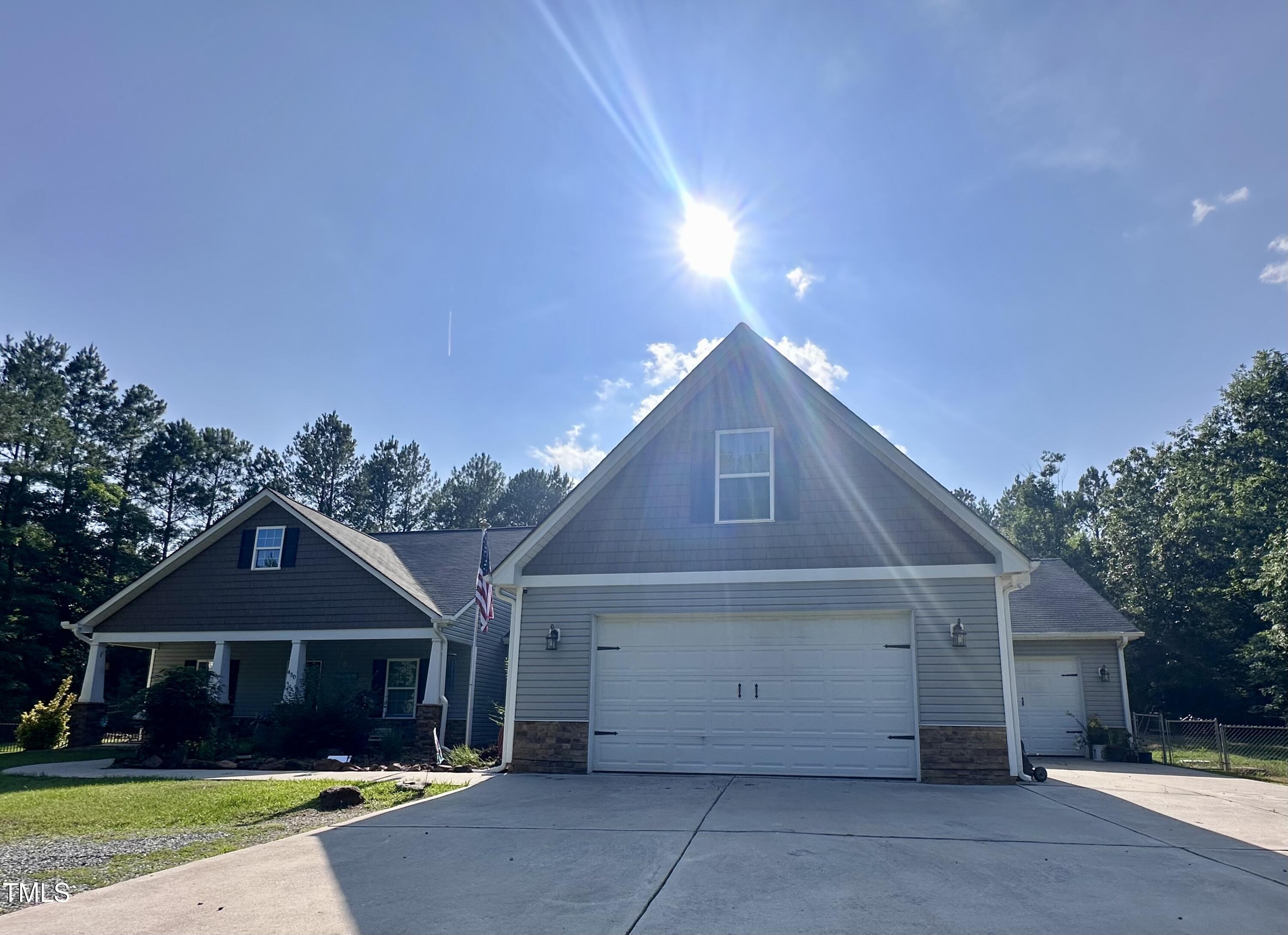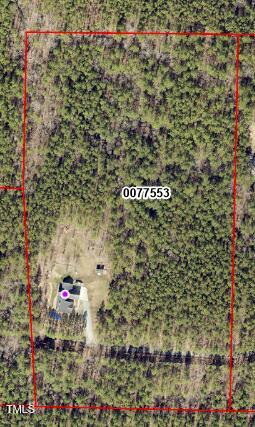


450 Rustic Lane, Sanford, NC 27330
$775,000
3
Beds
2
Baths
2,543
Sq Ft
Single Family
Coming Soon
Listed by
Brooke Canady
Compass -- Cary
919-769-1956
Last updated:
June 16, 2025, 04:20 AM
MLS#
10103131
Source:
RD
About This Home
Home Facts
Single Family
2 Baths
3 Bedrooms
Built in 2018
Price Summary
775,000
$304 per Sq. Ft.
MLS #:
10103131
Last Updated:
June 16, 2025, 04:20 AM
Added:
3 day(s) ago
Rooms & Interior
Bedrooms
Total Bedrooms:
3
Bathrooms
Total Bathrooms:
2
Full Bathrooms:
2
Interior
Living Area:
2,543 Sq. Ft.
Structure
Structure
Architectural Style:
Ranch
Building Area:
2,543 Sq. Ft.
Year Built:
2018
Lot
Lot Size (Sq. Ft):
650,350
Finances & Disclosures
Price:
$775,000
Price per Sq. Ft:
$304 per Sq. Ft.
Contact an Agent
Yes, I would like more information from Coldwell Banker. Please use and/or share my information with a Coldwell Banker agent to contact me about my real estate needs.
By clicking Contact I agree a Coldwell Banker Agent may contact me by phone or text message including by automated means and prerecorded messages about real estate services, and that I can access real estate services without providing my phone number. I acknowledge that I have read and agree to the Terms of Use and Privacy Notice.
Contact an Agent
Yes, I would like more information from Coldwell Banker. Please use and/or share my information with a Coldwell Banker agent to contact me about my real estate needs.
By clicking Contact I agree a Coldwell Banker Agent may contact me by phone or text message including by automated means and prerecorded messages about real estate services, and that I can access real estate services without providing my phone number. I acknowledge that I have read and agree to the Terms of Use and Privacy Notice.