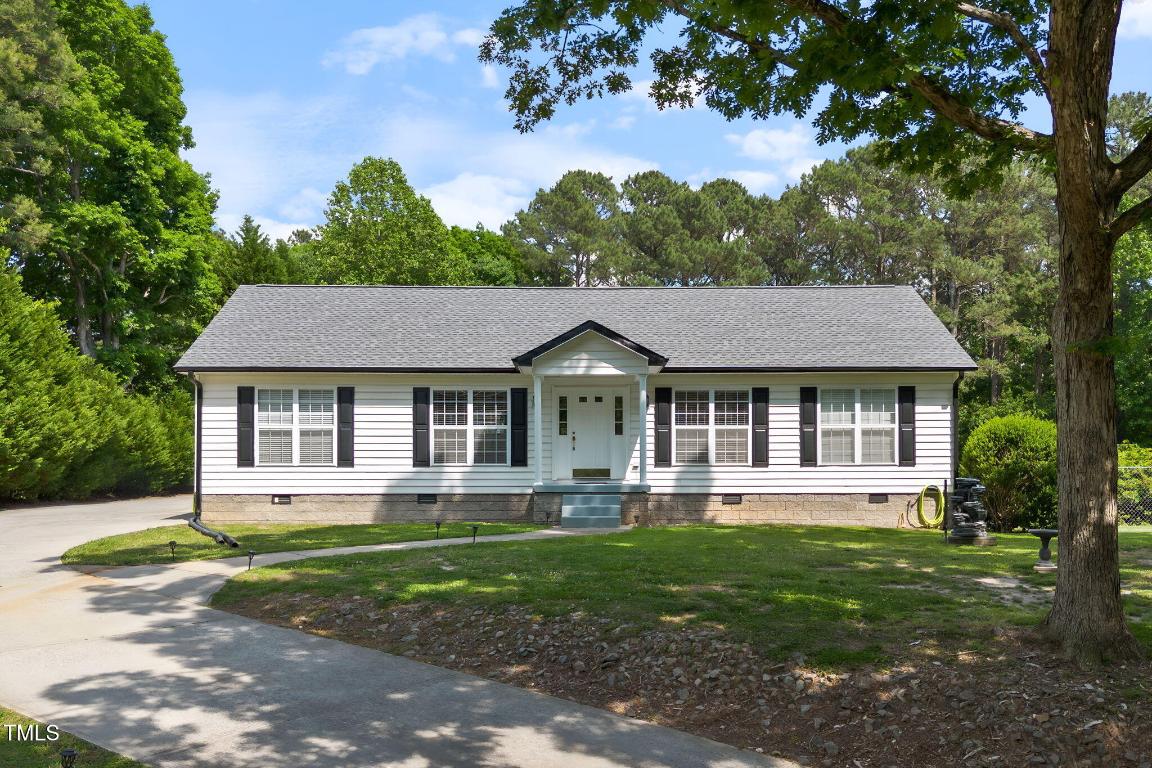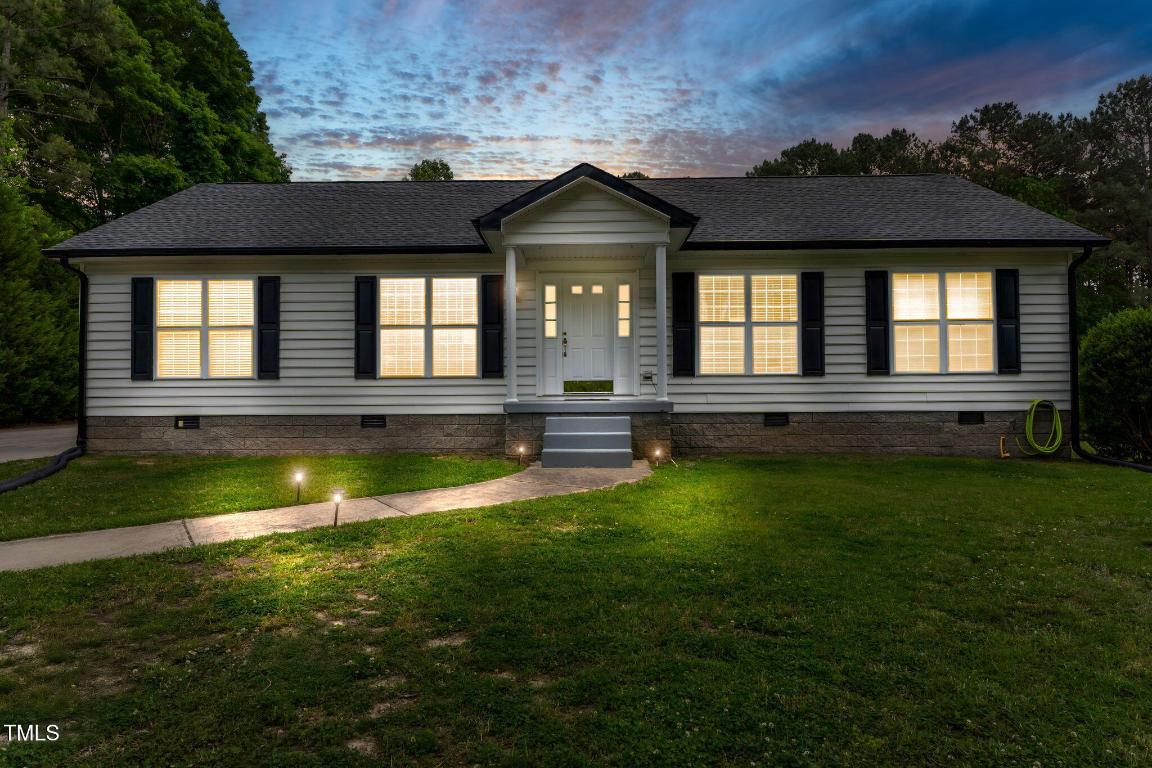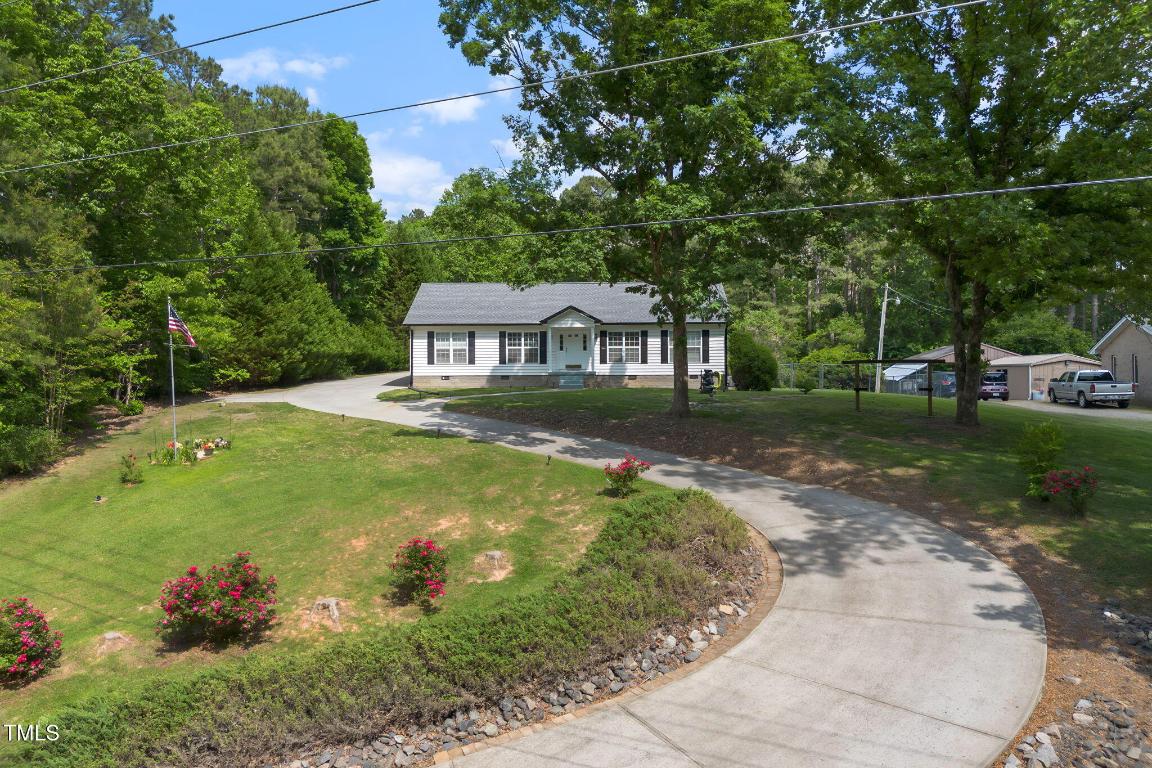


4022 Avents Ferry Road, Sanford, NC 27330
$410,000
3
Beds
2
Baths
1,963
Sq Ft
Single Family
Active
Listed by
Tamera O'Wesney
Carolina One Realty
919-704-8733
Last updated:
May 7, 2025, 12:55 AM
MLS#
10094338
Source:
NC BAAR
About This Home
Home Facts
Single Family
2 Baths
3 Bedrooms
Built in 1998
Price Summary
410,000
$208 per Sq. Ft.
MLS #:
10094338
Last Updated:
May 7, 2025, 12:55 AM
Added:
1 day(s) ago
Rooms & Interior
Bedrooms
Total Bedrooms:
3
Bathrooms
Total Bathrooms:
2
Full Bathrooms:
2
Interior
Living Area:
1,963 Sq. Ft.
Structure
Structure
Architectural Style:
Traditional
Building Area:
1,963 Sq. Ft.
Year Built:
1998
Lot
Lot Size (Sq. Ft):
78,408
Finances & Disclosures
Price:
$410,000
Price per Sq. Ft:
$208 per Sq. Ft.
Contact an Agent
Yes, I would like more information from Coldwell Banker. Please use and/or share my information with a Coldwell Banker agent to contact me about my real estate needs.
By clicking Contact I agree a Coldwell Banker Agent may contact me by phone or text message including by automated means and prerecorded messages about real estate services, and that I can access real estate services without providing my phone number. I acknowledge that I have read and agree to the Terms of Use and Privacy Notice.
Contact an Agent
Yes, I would like more information from Coldwell Banker. Please use and/or share my information with a Coldwell Banker agent to contact me about my real estate needs.
By clicking Contact I agree a Coldwell Banker Agent may contact me by phone or text message including by automated means and prerecorded messages about real estate services, and that I can access real estate services without providing my phone number. I acknowledge that I have read and agree to the Terms of Use and Privacy Notice.