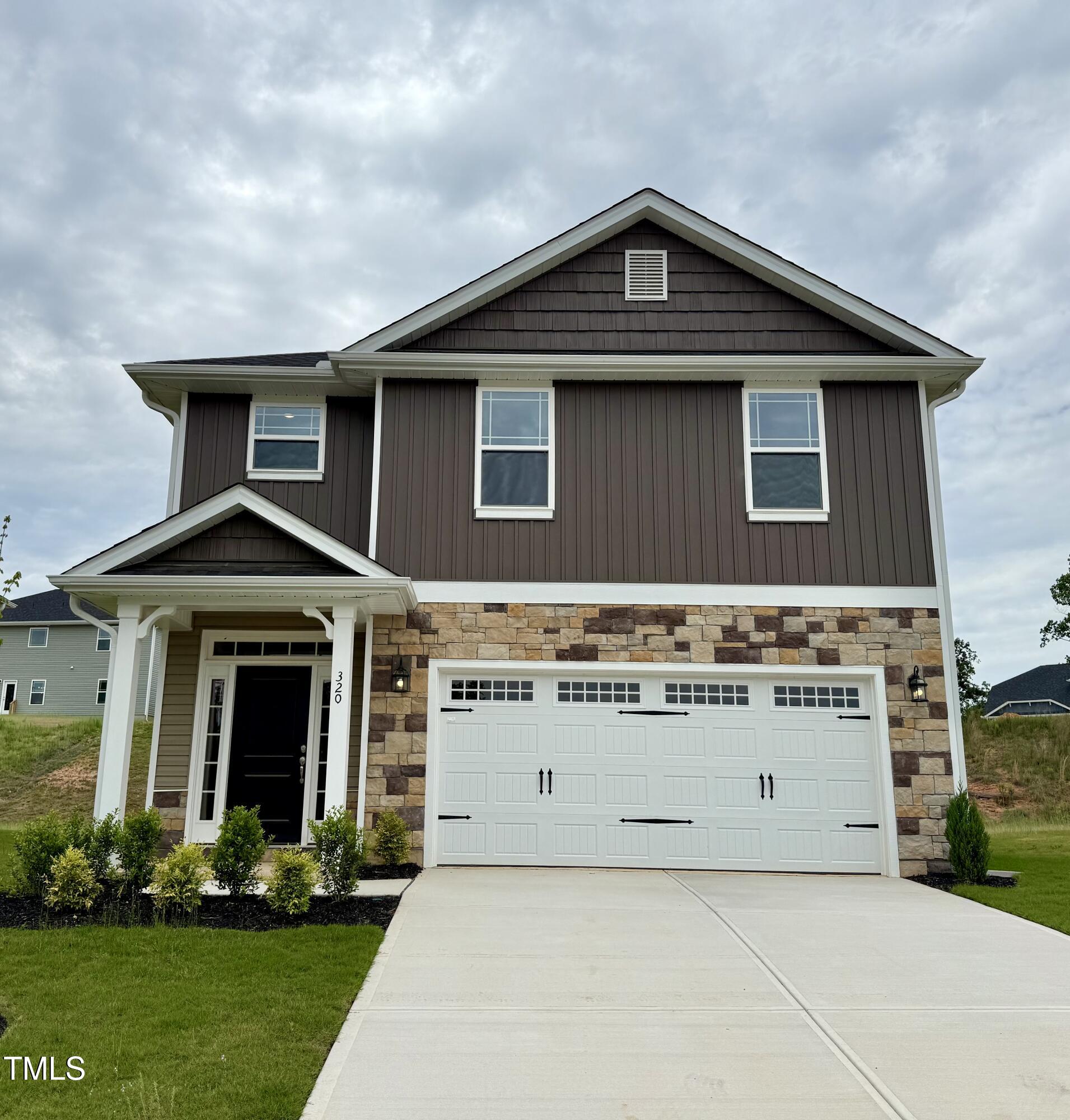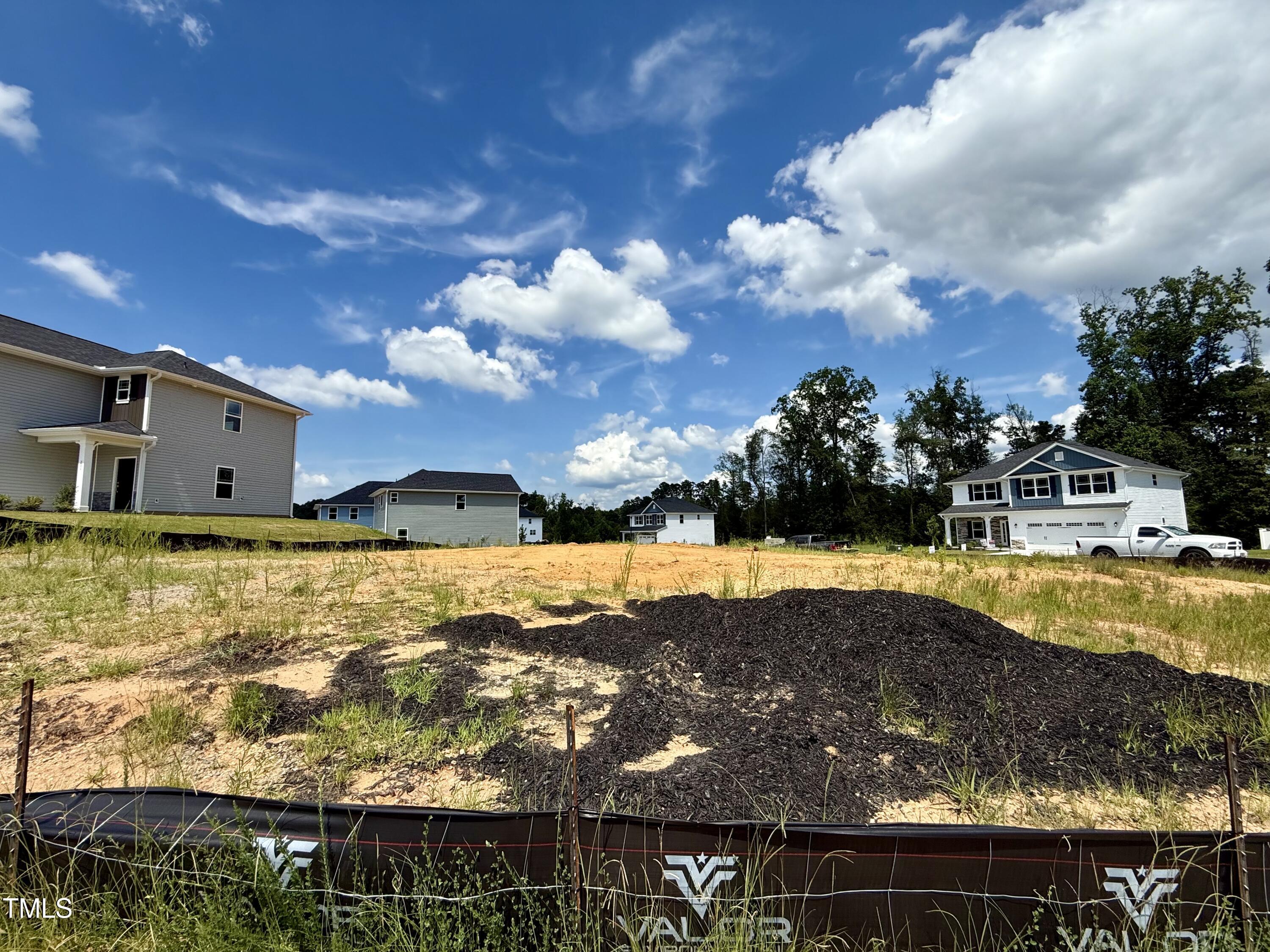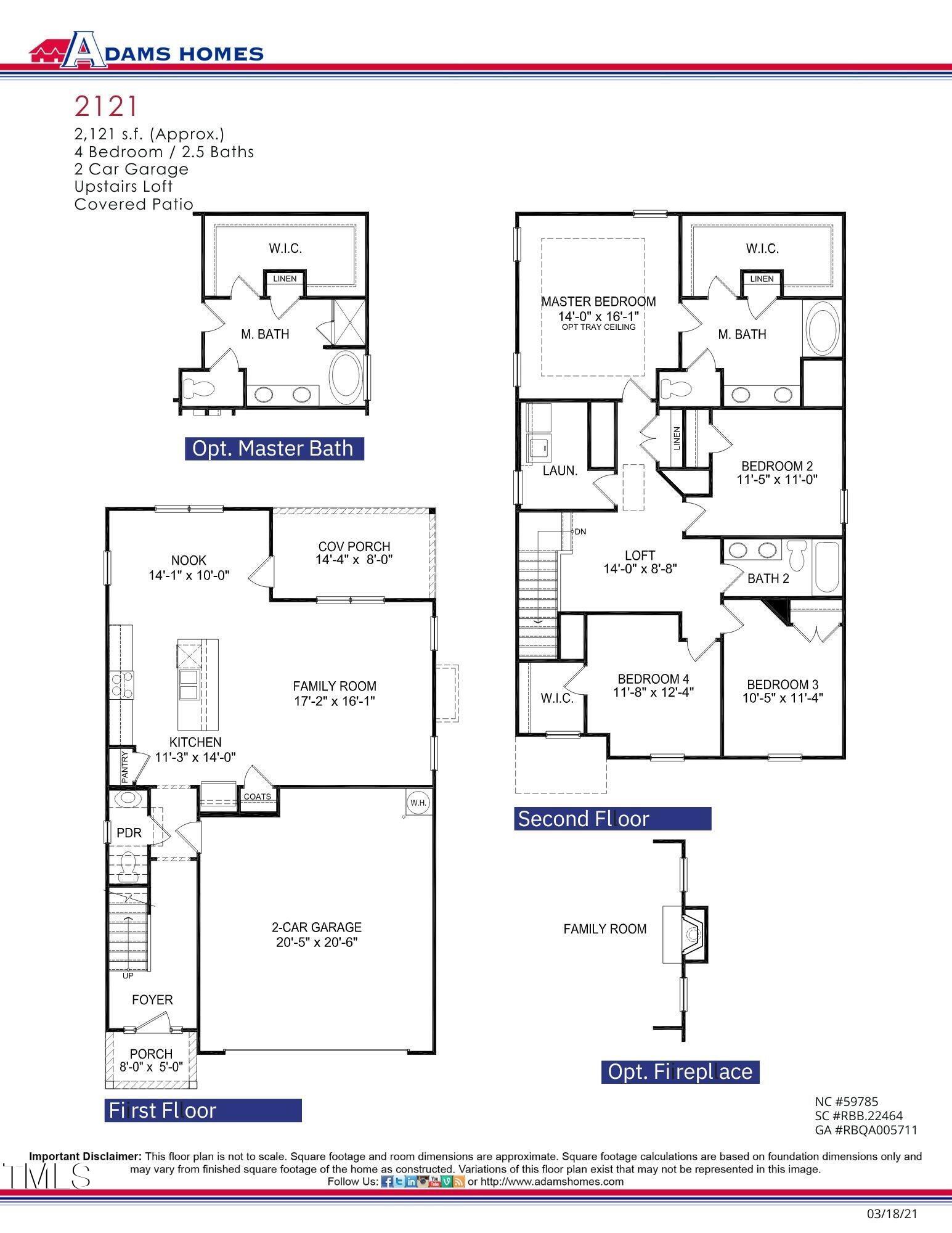


215 Drayton Hall Lane, Sanford, NC 27330
$393,900
4
Beds
3
Baths
2,121
Sq Ft
Single Family
Active
Listed by
Aj Tsakanikas
Adams Homes Realty, Inc
919-233-6747
Last updated:
August 11, 2025, 03:18 PM
MLS#
10112670
Source:
RD
About This Home
Home Facts
Single Family
3 Baths
4 Bedrooms
Built in 2025
Price Summary
393,900
$185 per Sq. Ft.
MLS #:
10112670
Last Updated:
August 11, 2025, 03:18 PM
Added:
13 day(s) ago
Rooms & Interior
Bedrooms
Total Bedrooms:
4
Bathrooms
Total Bathrooms:
3
Full Bathrooms:
2
Interior
Living Area:
2,121 Sq. Ft.
Structure
Structure
Architectural Style:
Traditional
Building Area:
2,121 Sq. Ft.
Year Built:
2025
Lot
Lot Size (Sq. Ft):
10,018
Finances & Disclosures
Price:
$393,900
Price per Sq. Ft:
$185 per Sq. Ft.
Contact an Agent
Yes, I would like more information from Coldwell Banker. Please use and/or share my information with a Coldwell Banker agent to contact me about my real estate needs.
By clicking Contact I agree a Coldwell Banker Agent may contact me by phone or text message including by automated means and prerecorded messages about real estate services, and that I can access real estate services without providing my phone number. I acknowledge that I have read and agree to the Terms of Use and Privacy Notice.
Contact an Agent
Yes, I would like more information from Coldwell Banker. Please use and/or share my information with a Coldwell Banker agent to contact me about my real estate needs.
By clicking Contact I agree a Coldwell Banker Agent may contact me by phone or text message including by automated means and prerecorded messages about real estate services, and that I can access real estate services without providing my phone number. I acknowledge that I have read and agree to the Terms of Use and Privacy Notice.