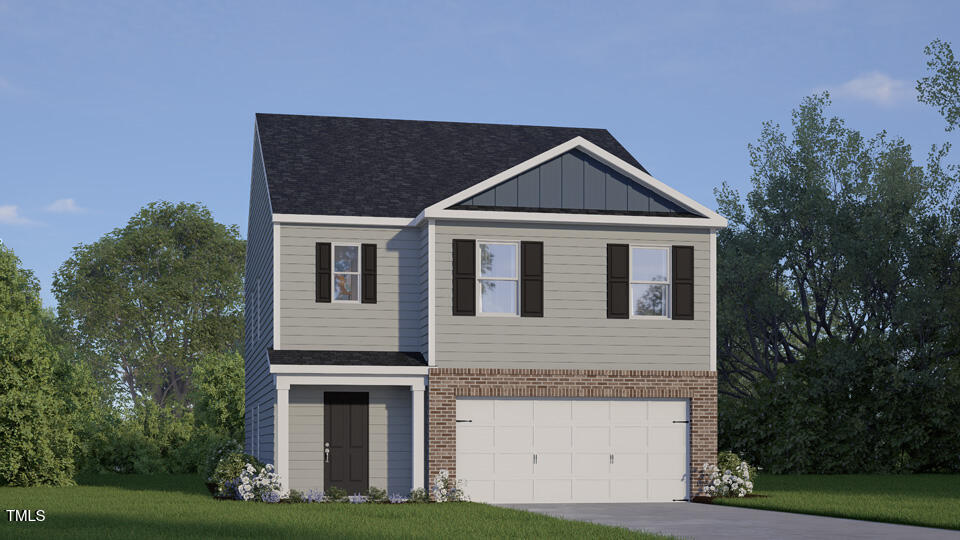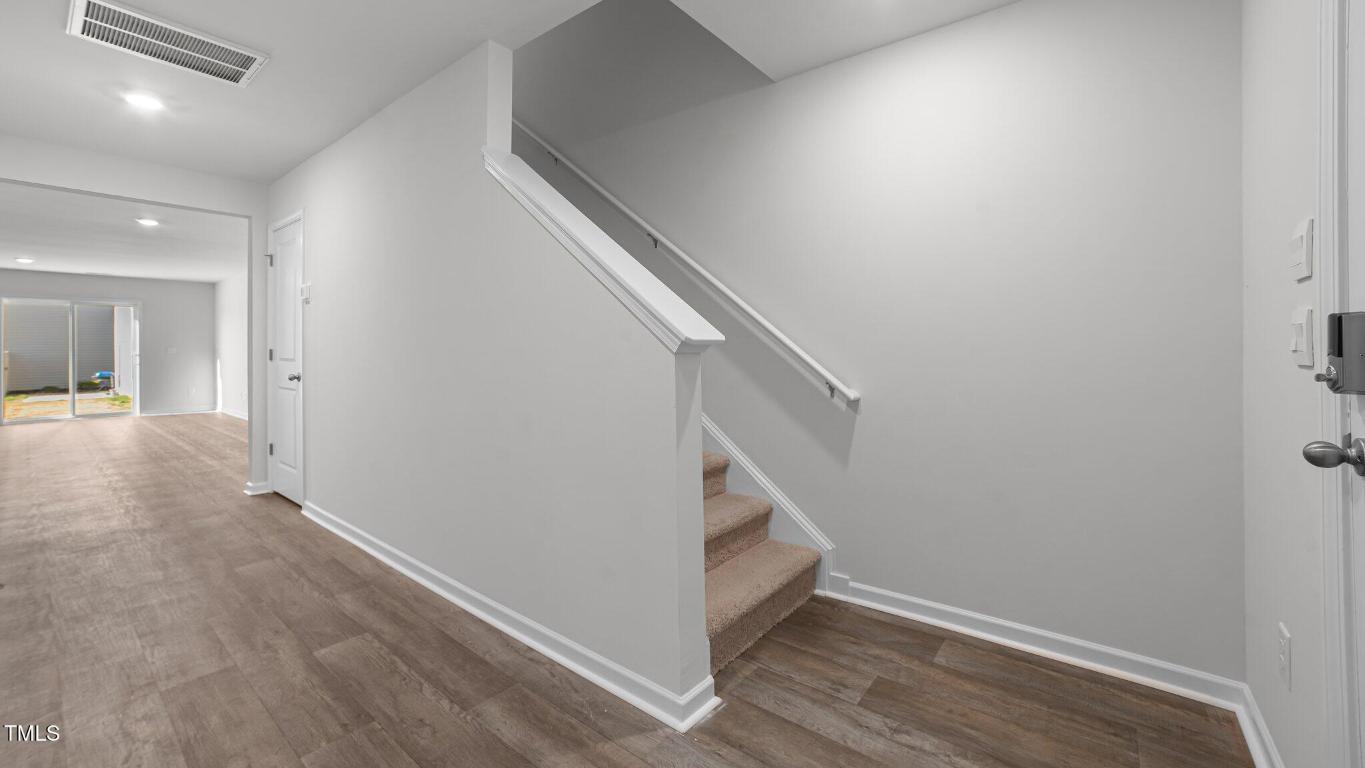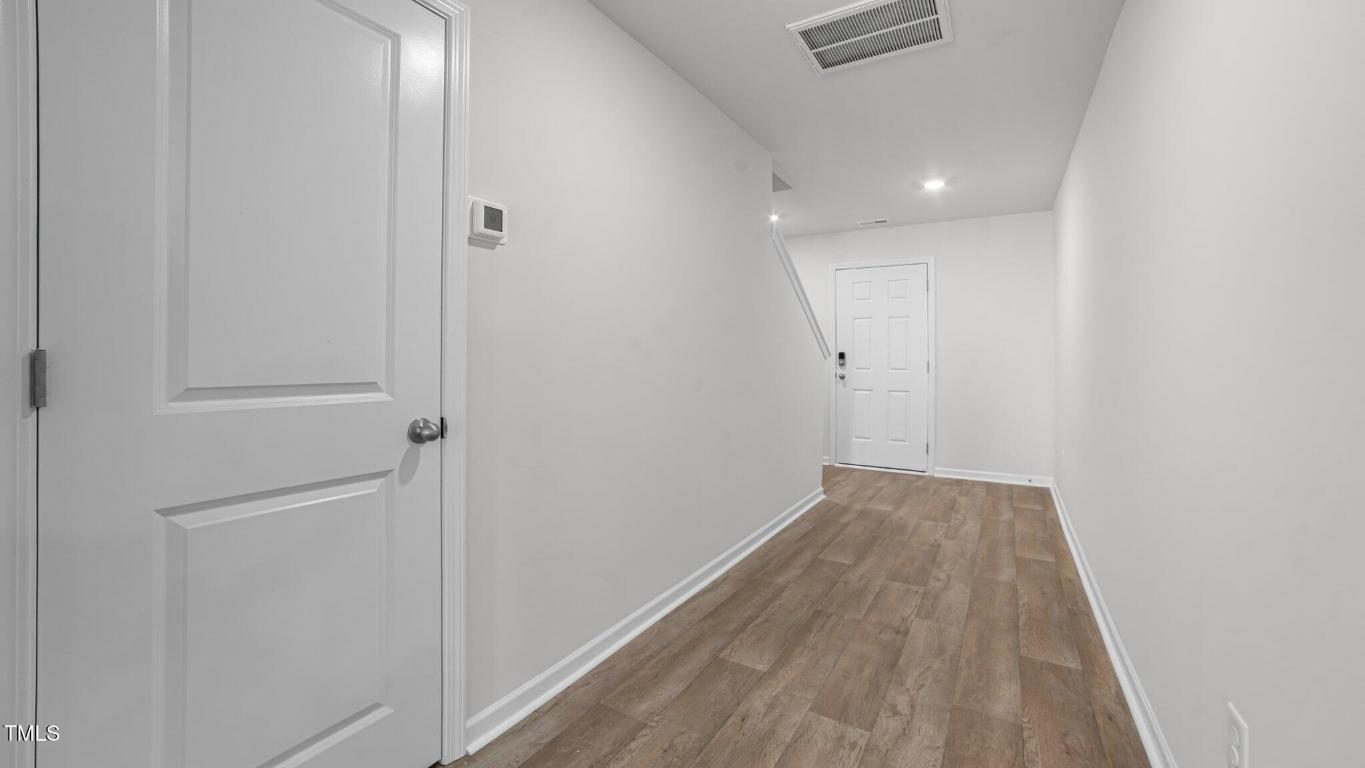


209 Olive Branch Street, Sanford, NC 27332
$365,490
5
Beds
3
Baths
2,361
Sq Ft
Single Family
Active
Listed by
Courtney Smith Gonzalez
D.R. Horton, Inc.
919-460-2999
Last updated:
August 10, 2025, 02:59 PM
MLS#
10112791
Source:
NC BAAR
About This Home
Home Facts
Single Family
3 Baths
5 Bedrooms
Built in 2025
Price Summary
365,490
$154 per Sq. Ft.
MLS #:
10112791
Last Updated:
August 10, 2025, 02:59 PM
Added:
14 day(s) ago
Rooms & Interior
Bedrooms
Total Bedrooms:
5
Bathrooms
Total Bathrooms:
3
Full Bathrooms:
3
Interior
Living Area:
2,361 Sq. Ft.
Structure
Structure
Architectural Style:
Traditional
Building Area:
2,361 Sq. Ft.
Year Built:
2025
Finances & Disclosures
Price:
$365,490
Price per Sq. Ft:
$154 per Sq. Ft.
Contact an Agent
Yes, I would like more information from Coldwell Banker. Please use and/or share my information with a Coldwell Banker agent to contact me about my real estate needs.
By clicking Contact I agree a Coldwell Banker Agent may contact me by phone or text message including by automated means and prerecorded messages about real estate services, and that I can access real estate services without providing my phone number. I acknowledge that I have read and agree to the Terms of Use and Privacy Notice.
Contact an Agent
Yes, I would like more information from Coldwell Banker. Please use and/or share my information with a Coldwell Banker agent to contact me about my real estate needs.
By clicking Contact I agree a Coldwell Banker Agent may contact me by phone or text message including by automated means and prerecorded messages about real estate services, and that I can access real estate services without providing my phone number. I acknowledge that I have read and agree to the Terms of Use and Privacy Notice.