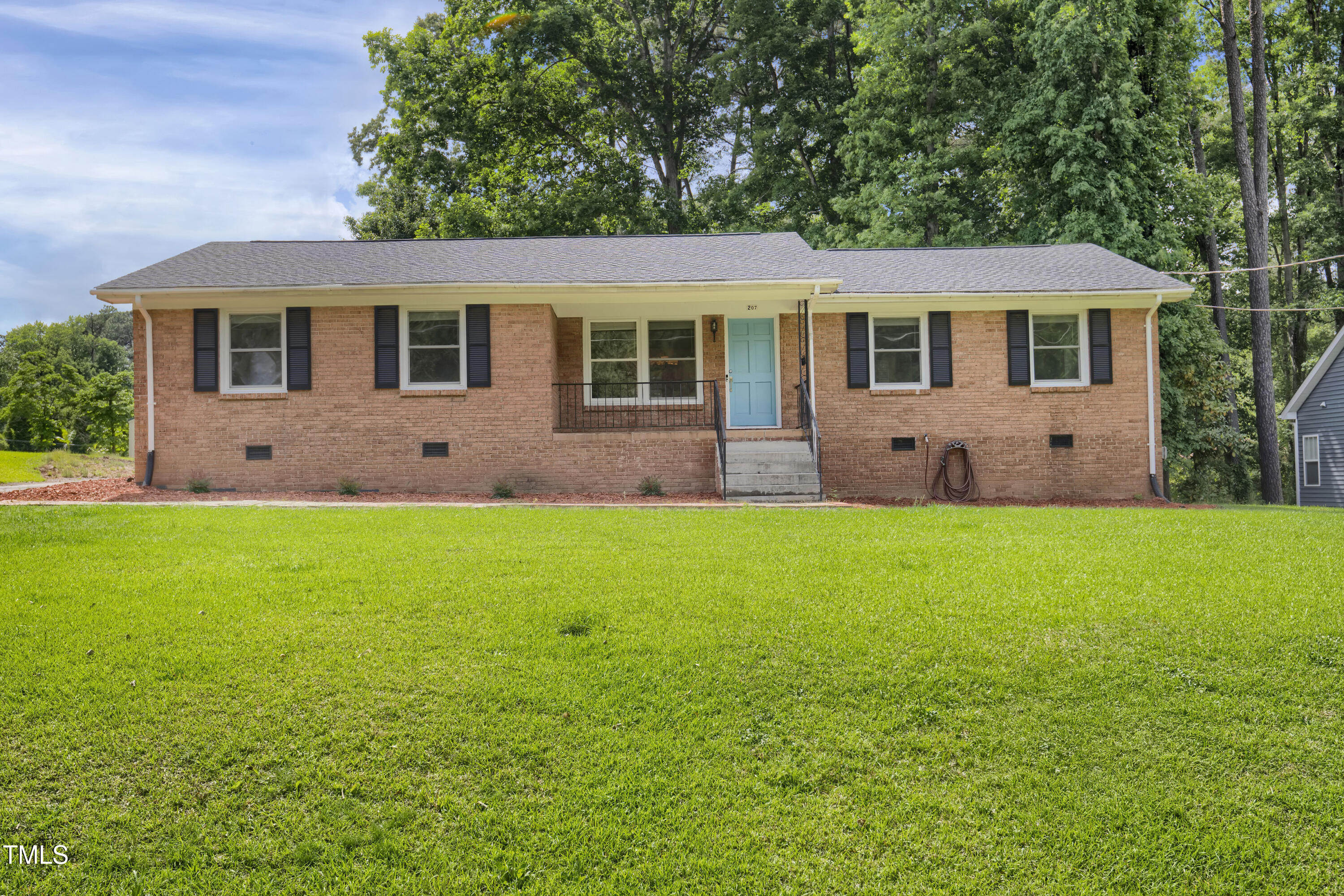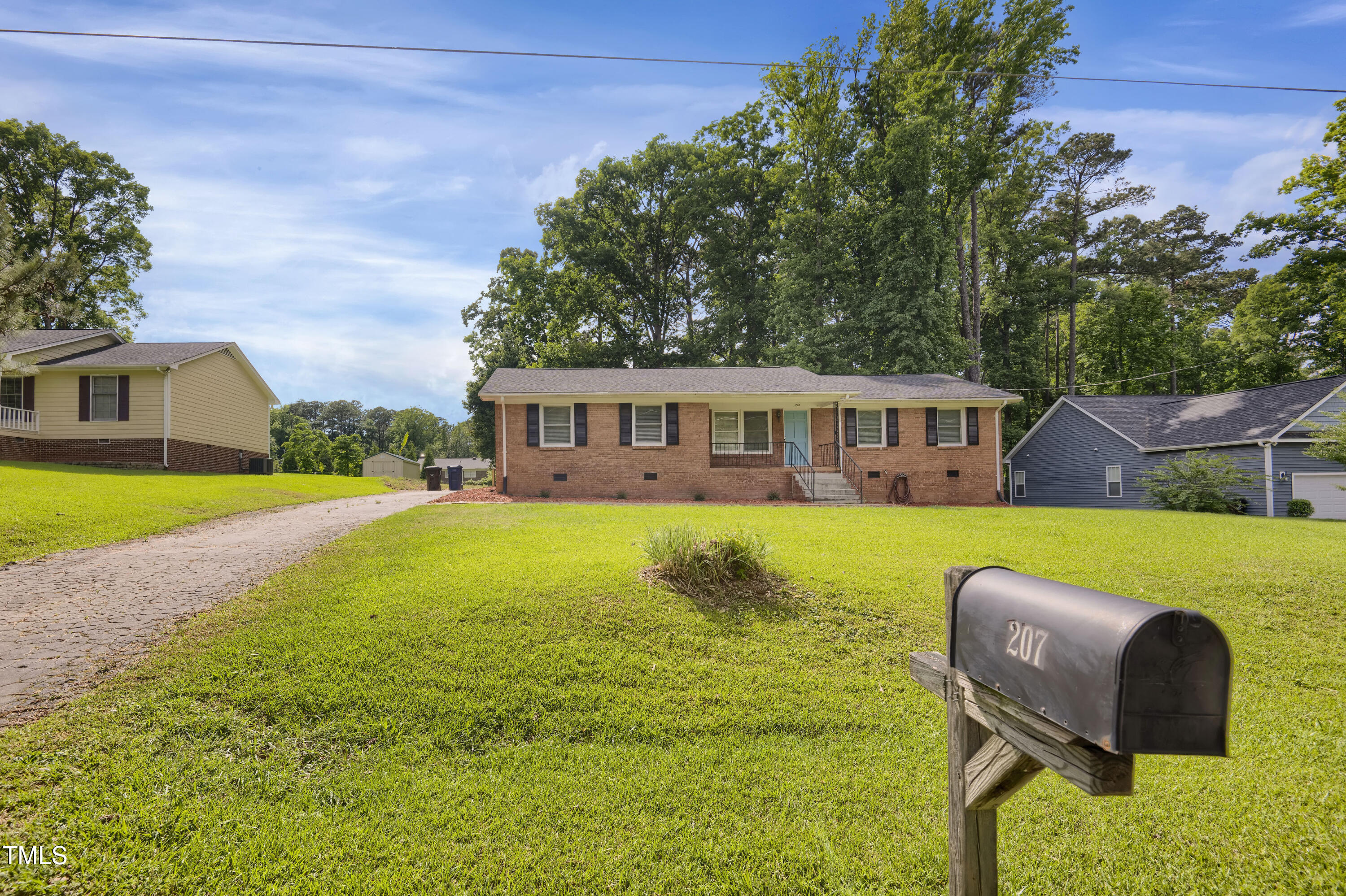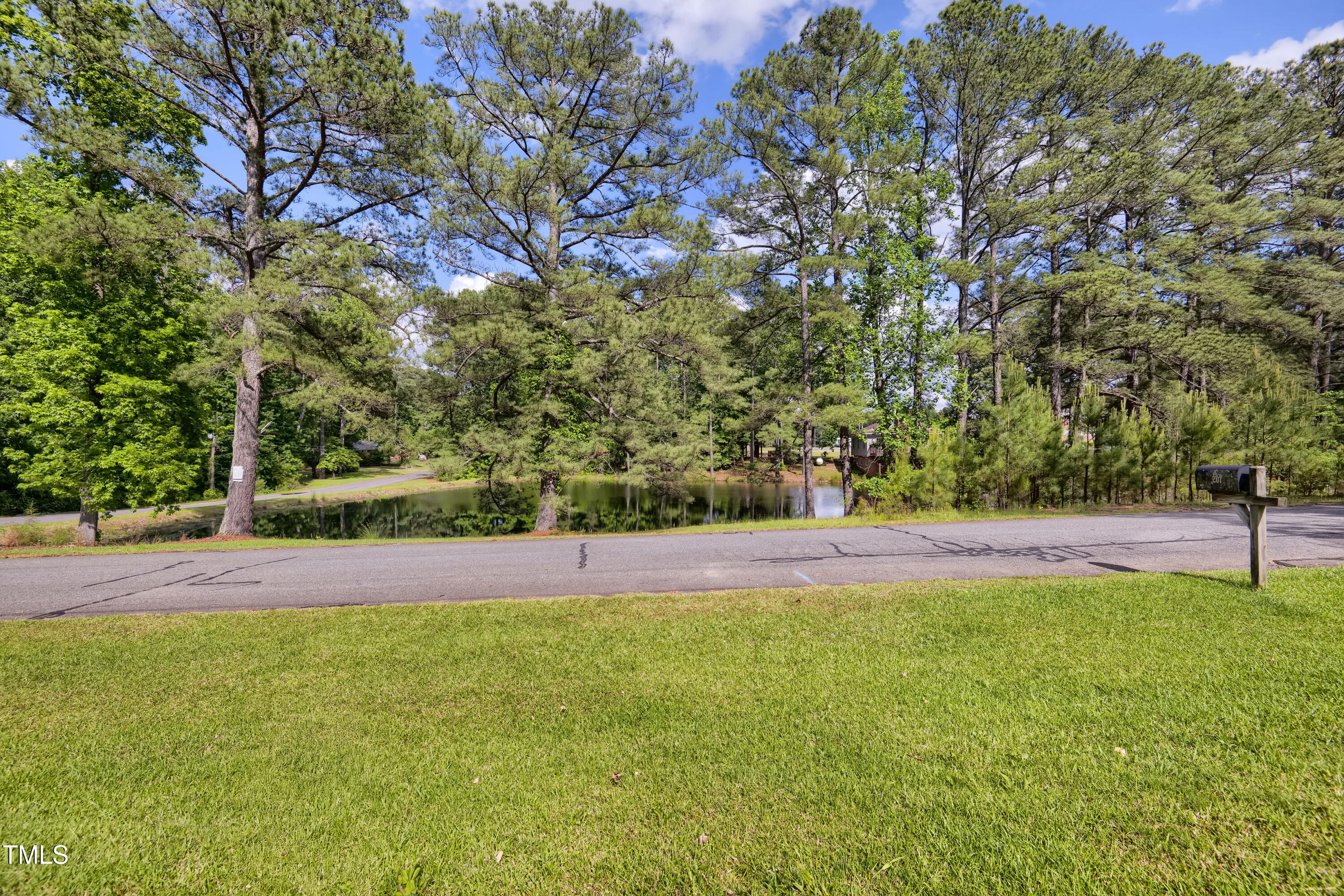


207 Mcleod Drive, Sanford, NC 27330
$287,000
3
Beds
3
Baths
1,778
Sq Ft
Single Family
Active
Listed by
Jared Cole Gunter
Lpt Realty, LLC.
877-366-2213
Last updated:
October 14, 2025, 03:34 PM
MLS#
10126054
Source:
RD
About This Home
Home Facts
Single Family
3 Baths
3 Bedrooms
Built in 1974
Price Summary
287,000
$161 per Sq. Ft.
MLS #:
10126054
Last Updated:
October 14, 2025, 03:34 PM
Added:
9 day(s) ago
Rooms & Interior
Bedrooms
Total Bedrooms:
3
Bathrooms
Total Bathrooms:
3
Full Bathrooms:
2
Interior
Living Area:
1,778 Sq. Ft.
Structure
Structure
Architectural Style:
Ranch
Building Area:
1,778 Sq. Ft.
Year Built:
1974
Lot
Lot Size (Sq. Ft):
20,037
Finances & Disclosures
Price:
$287,000
Price per Sq. Ft:
$161 per Sq. Ft.
Contact an Agent
Yes, I would like more information from Coldwell Banker. Please use and/or share my information with a Coldwell Banker agent to contact me about my real estate needs.
By clicking Contact I agree a Coldwell Banker Agent may contact me by phone or text message including by automated means and prerecorded messages about real estate services, and that I can access real estate services without providing my phone number. I acknowledge that I have read and agree to the Terms of Use and Privacy Notice.
Contact an Agent
Yes, I would like more information from Coldwell Banker. Please use and/or share my information with a Coldwell Banker agent to contact me about my real estate needs.
By clicking Contact I agree a Coldwell Banker Agent may contact me by phone or text message including by automated means and prerecorded messages about real estate services, and that I can access real estate services without providing my phone number. I acknowledge that I have read and agree to the Terms of Use and Privacy Notice.