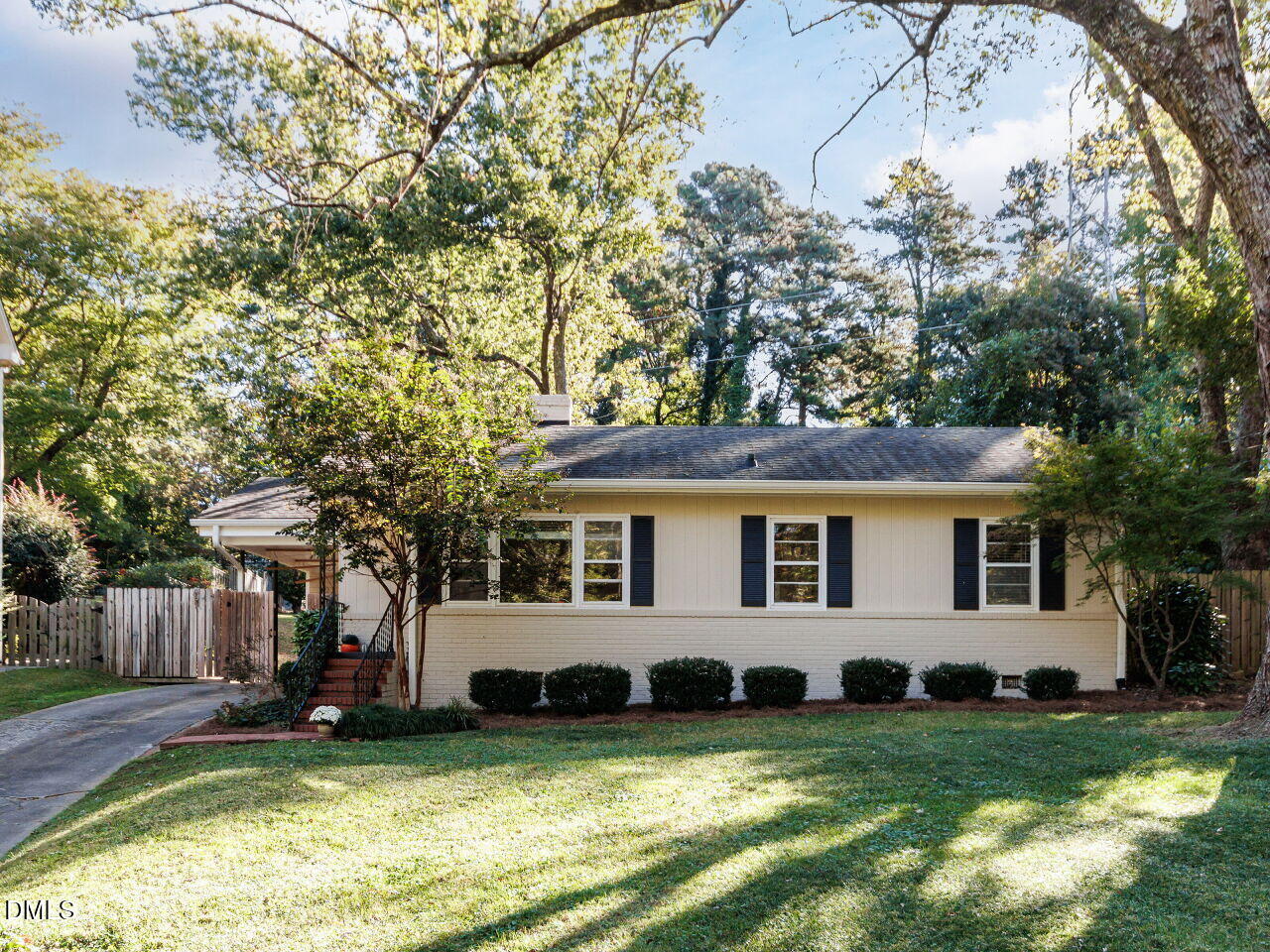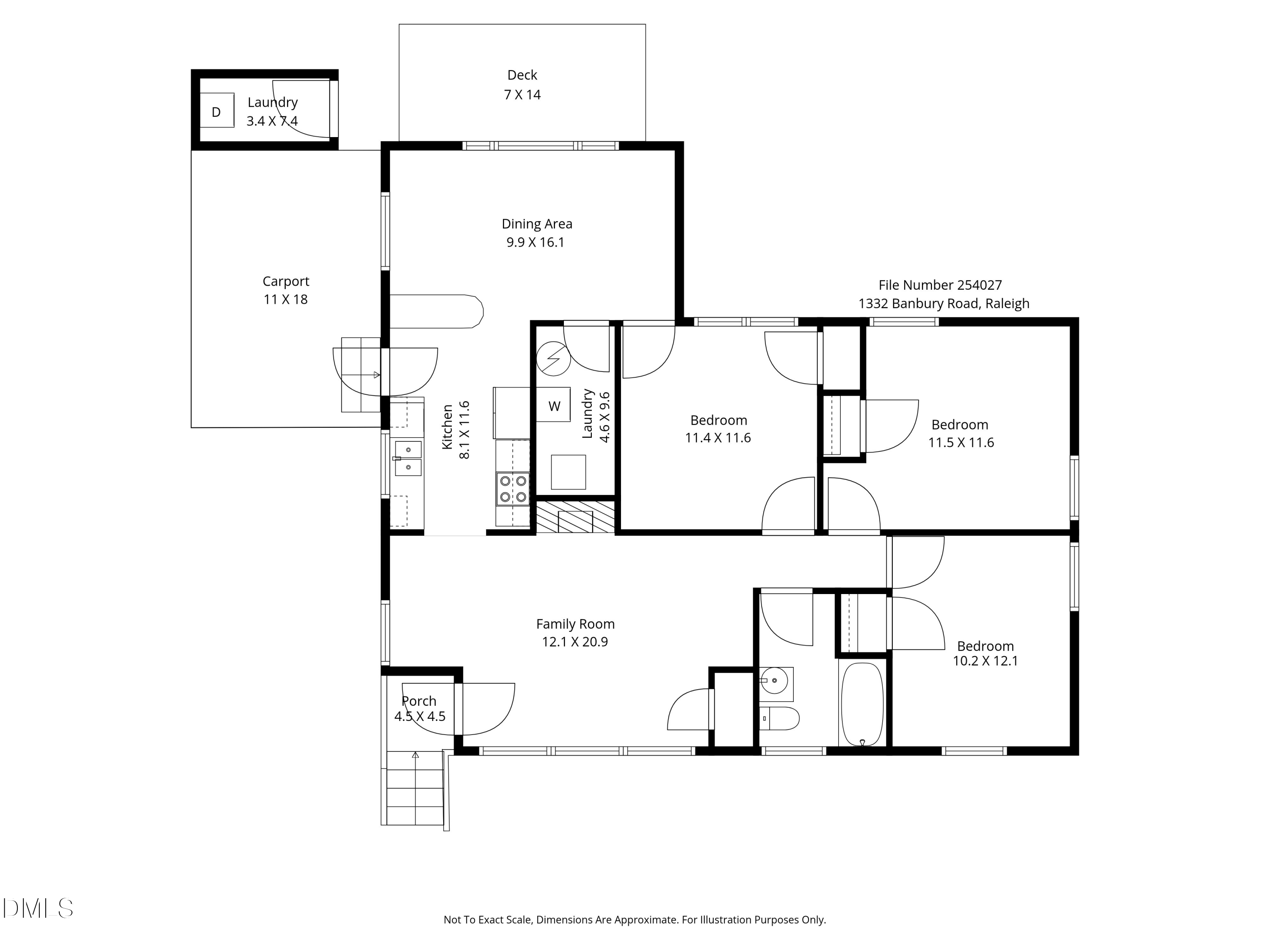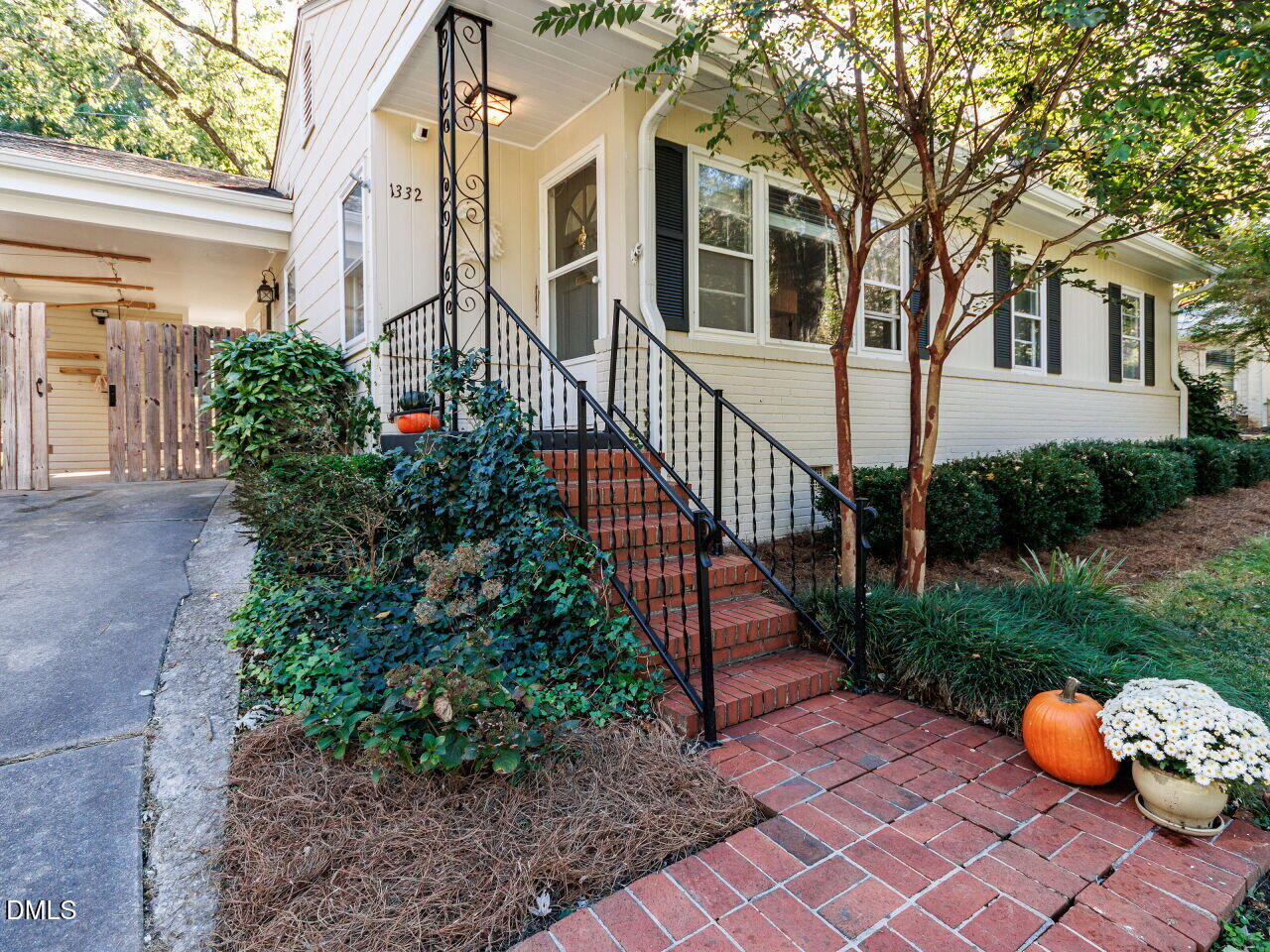


919-876-8824
Last updated:
December 20, 2025, 06:18 PM
MLS#
10130203
Source:
RD
About This Home
Home Facts
Single Family
1 Bath
3 Bedrooms
Built in 1952
Price Summary
619,900
$528 per Sq. Ft.
MLS #:
10130203
Last Updated:
December 20, 2025, 06:18 PM
Added:
1 month(s) ago
Rooms & Interior
Bedrooms
Total Bedrooms:
3
Bathrooms
Total Bathrooms:
1
Full Bathrooms:
1
Interior
Living Area:
1,174 Sq. Ft.
Structure
Structure
Architectural Style:
Ranch
Building Area:
1,174 Sq. Ft.
Year Built:
1952
Lot
Lot Size (Sq. Ft):
23,522
Finances & Disclosures
Price:
$619,900
Price per Sq. Ft:
$528 per Sq. Ft.
Contact an Agent
Yes, I would like more information from Coldwell Banker. Please use and/or share my information with a Coldwell Banker agent to contact me about my real estate needs.
By clicking Contact I agree a Coldwell Banker Agent may contact me by phone or text message including by automated means and prerecorded messages about real estate services, and that I can access real estate services without providing my phone number. I acknowledge that I have read and agree to the Terms of Use and Privacy Notice.
Contact an Agent
Yes, I would like more information from Coldwell Banker. Please use and/or share my information with a Coldwell Banker agent to contact me about my real estate needs.
By clicking Contact I agree a Coldwell Banker Agent may contact me by phone or text message including by automated means and prerecorded messages about real estate services, and that I can access real estate services without providing my phone number. I acknowledge that I have read and agree to the Terms of Use and Privacy Notice.