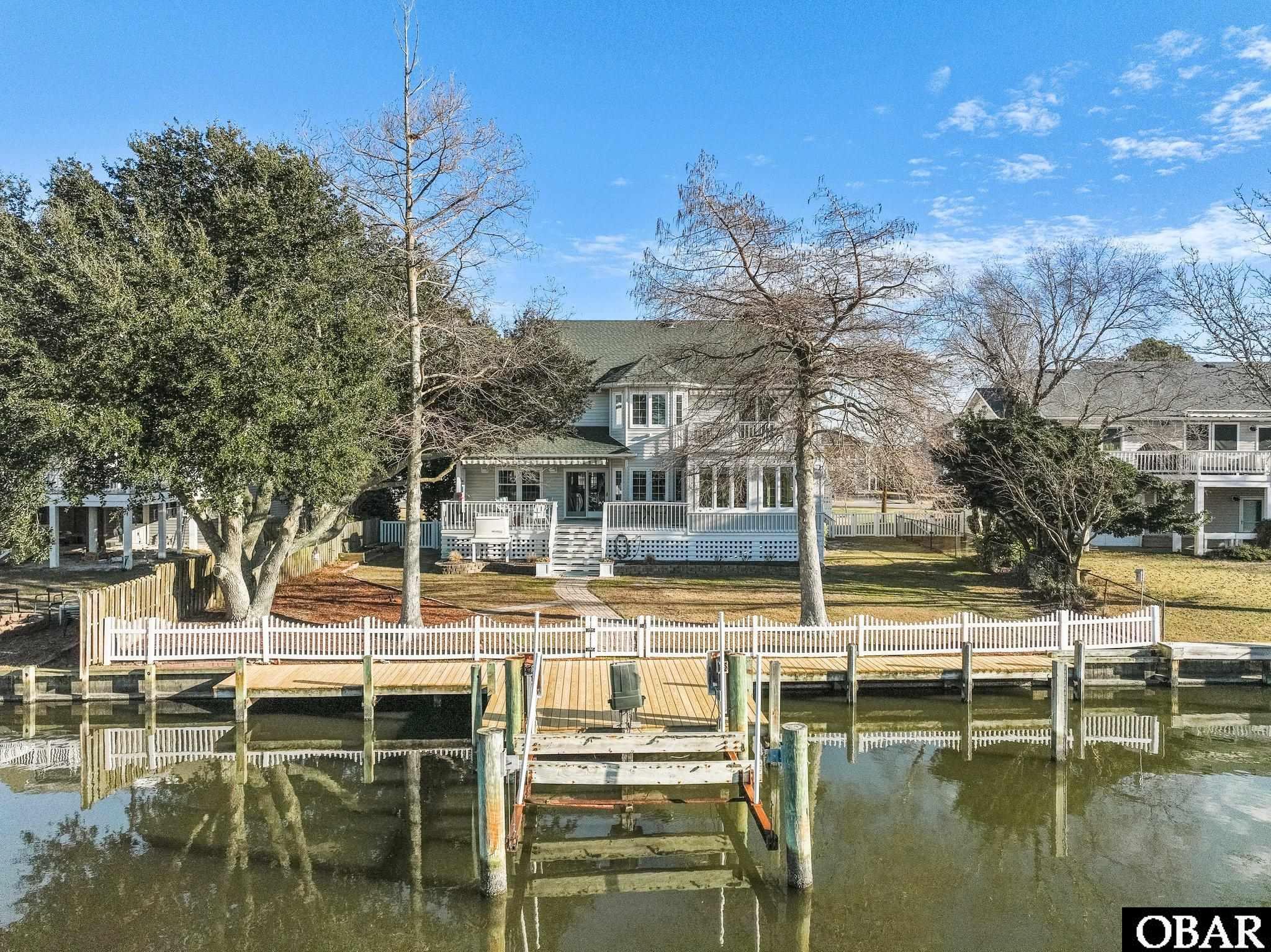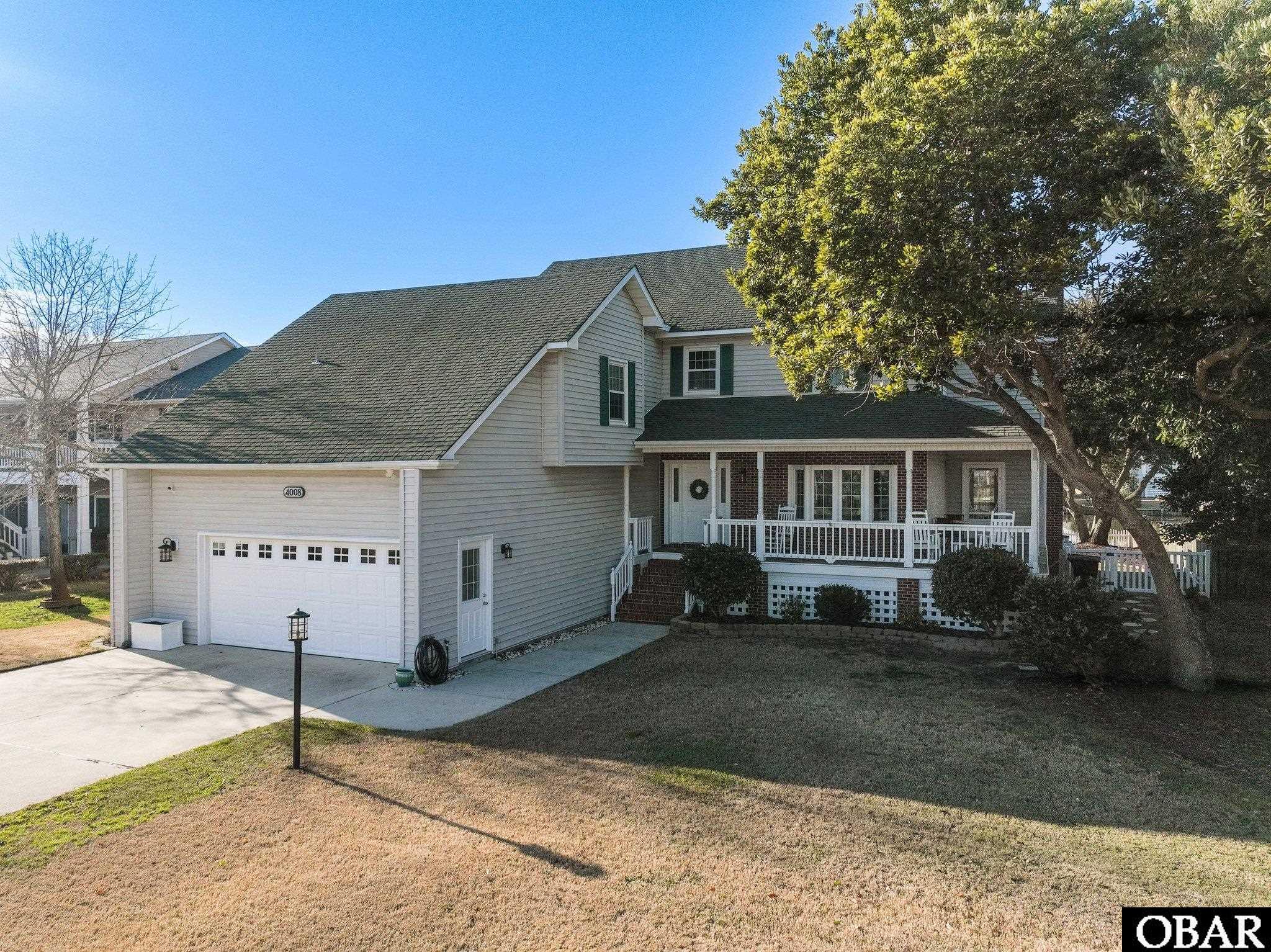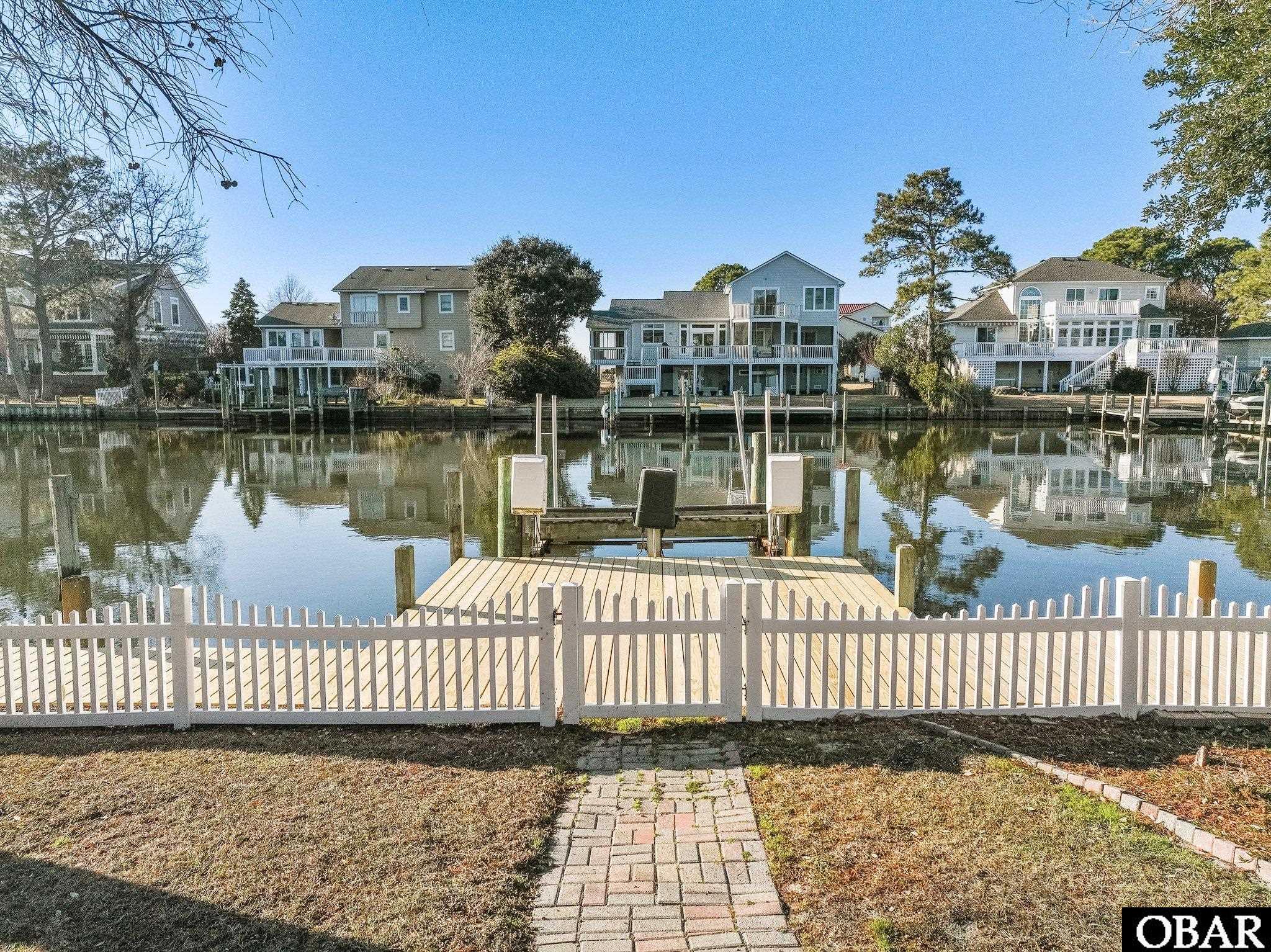


4008 Pineway Drive, Kitty Hawk, NC 27949
Active
About This Home
Home Facts
Single Family
3 Baths
4 Bedrooms
Built in 1991
Price Summary
918,888
$273 per Sq. Ft.
MLS #:
127919
Last Updated:
April 22, 2025, 02:48 PM
Added:
3 month(s) ago
Rooms & Interior
Bedrooms
Total Bedrooms:
4
Bathrooms
Total Bathrooms:
3
Full Bathrooms:
3
Interior
Living Area:
3,363 Sq. Ft.
Structure
Structure
Architectural Style:
Traditional
Building Area:
3,363 Sq. Ft.
Year Built:
1991
Lot
Lot Size (Sq. Ft):
12,000
Finances & Disclosures
Price:
$918,888
Price per Sq. Ft:
$273 per Sq. Ft.
Contact an Agent
Yes, I would like more information from Coldwell Banker. Please use and/or share my information with a Coldwell Banker agent to contact me about my real estate needs.
By clicking Contact I agree a Coldwell Banker Agent may contact me by phone or text message including by automated means and prerecorded messages about real estate services, and that I can access real estate services without providing my phone number. I acknowledge that I have read and agree to the Terms of Use and Privacy Notice.
Contact an Agent
Yes, I would like more information from Coldwell Banker. Please use and/or share my information with a Coldwell Banker agent to contact me about my real estate needs.
By clicking Contact I agree a Coldwell Banker Agent may contact me by phone or text message including by automated means and prerecorded messages about real estate services, and that I can access real estate services without providing my phone number. I acknowledge that I have read and agree to the Terms of Use and Privacy Notice.