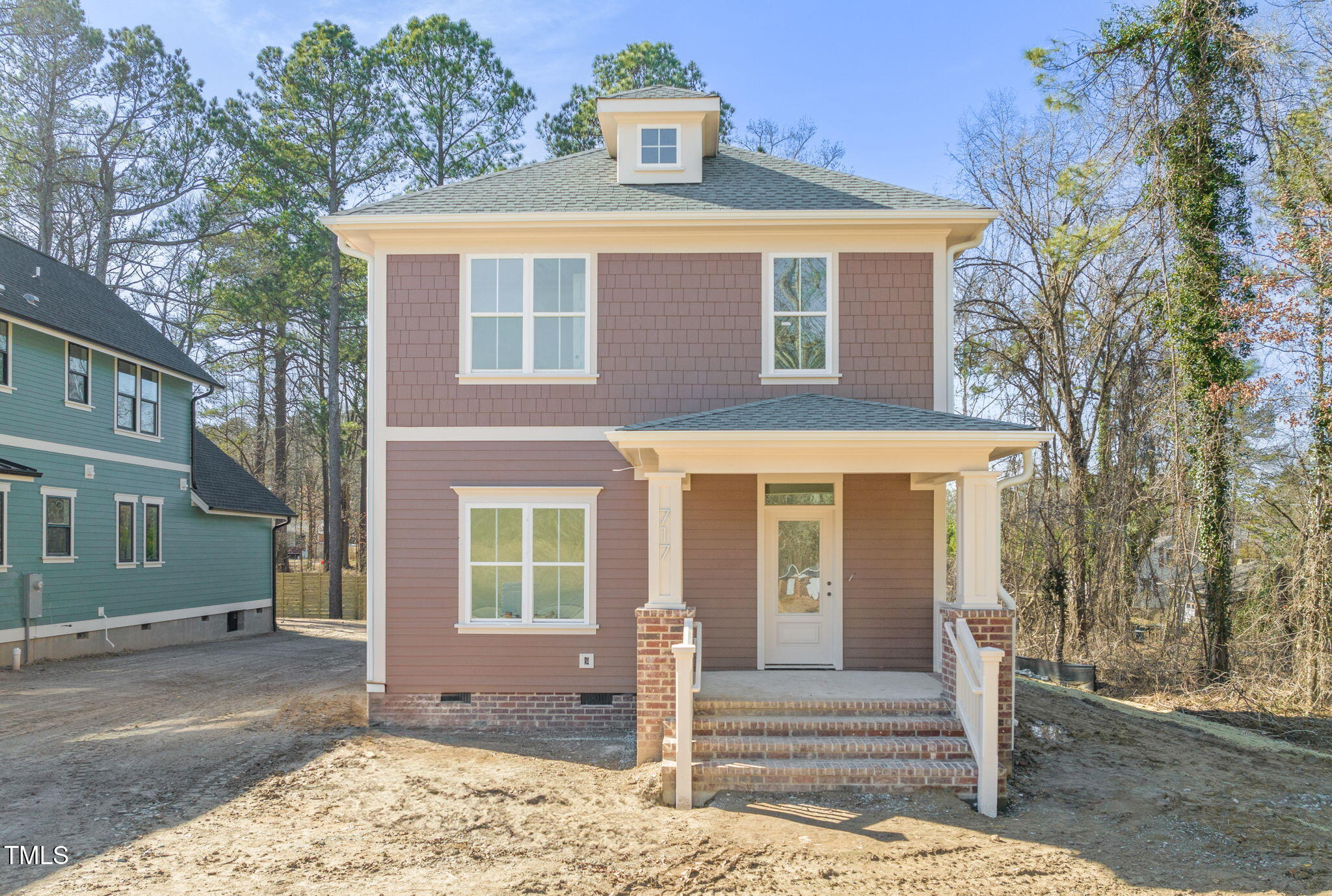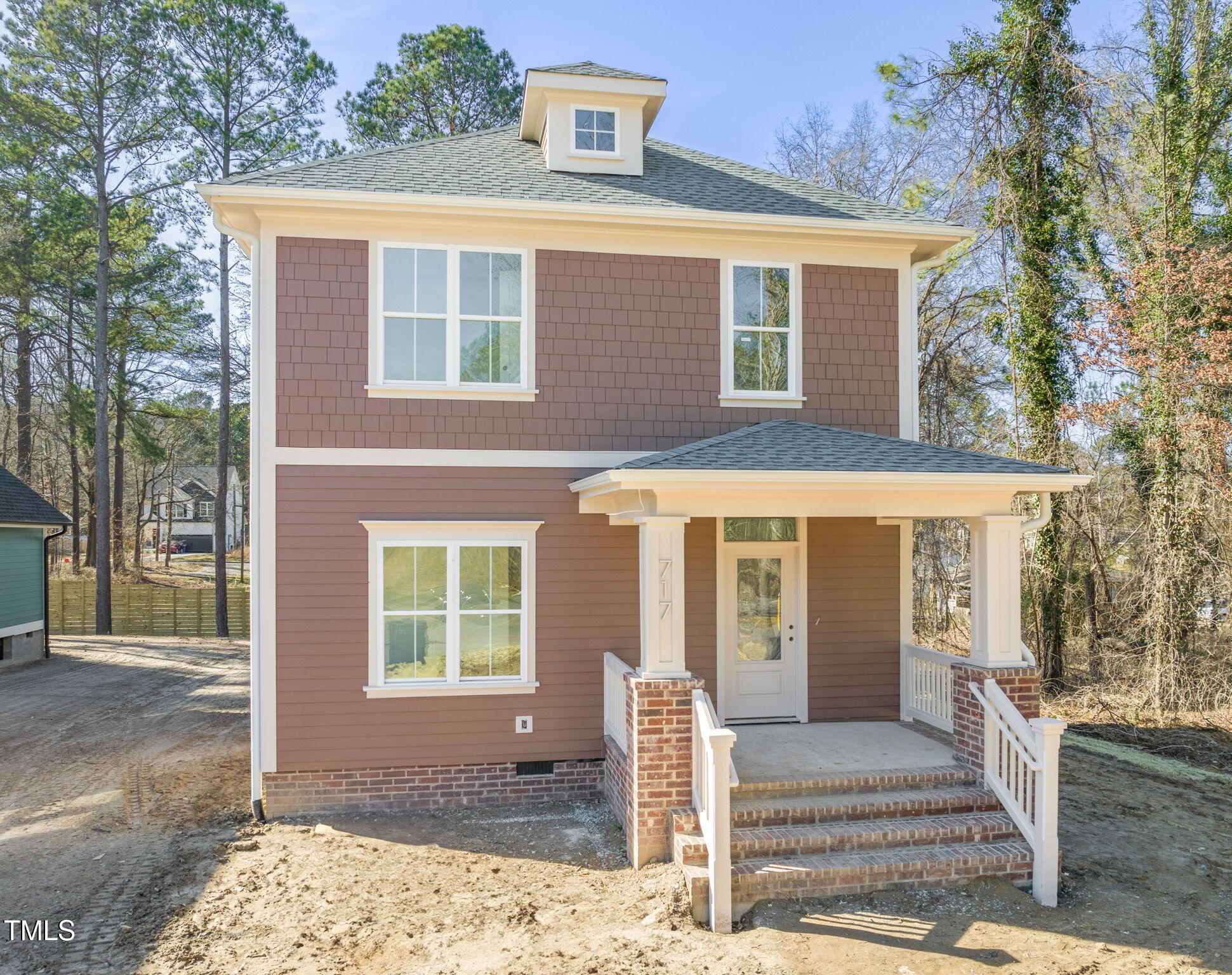


717 Heidelberg Street, Durham, NC 27704
$510,000
3
Beds
3
Baths
1,872
Sq Ft
Single Family
Pending
About This Home
Home Facts
Single Family
3 Baths
3 Bedrooms
Built in 2024
Price Summary
510,000
$272 per Sq. Ft.
MLS #:
10077225
Last Updated:
August 28, 2025, 07:31 AM
Added:
6 month(s) ago
Rooms & Interior
Bedrooms
Total Bedrooms:
3
Bathrooms
Total Bathrooms:
3
Full Bathrooms:
2
Interior
Living Area:
1,872 Sq. Ft.
Structure
Structure
Architectural Style:
Arts & Crafts
Building Area:
1,872 Sq. Ft.
Year Built:
2024
Lot
Lot Size (Sq. Ft):
7,405
Finances & Disclosures
Price:
$510,000
Price per Sq. Ft:
$272 per Sq. Ft.
Contact an Agent
Yes, I would like more information from Coldwell Banker. Please use and/or share my information with a Coldwell Banker agent to contact me about my real estate needs.
By clicking Contact I agree a Coldwell Banker Agent may contact me by phone or text message including by automated means and prerecorded messages about real estate services, and that I can access real estate services without providing my phone number. I acknowledge that I have read and agree to the Terms of Use and Privacy Notice.
Contact an Agent
Yes, I would like more information from Coldwell Banker. Please use and/or share my information with a Coldwell Banker agent to contact me about my real estate needs.
By clicking Contact I agree a Coldwell Banker Agent may contact me by phone or text message including by automated means and prerecorded messages about real estate services, and that I can access real estate services without providing my phone number. I acknowledge that I have read and agree to the Terms of Use and Privacy Notice.